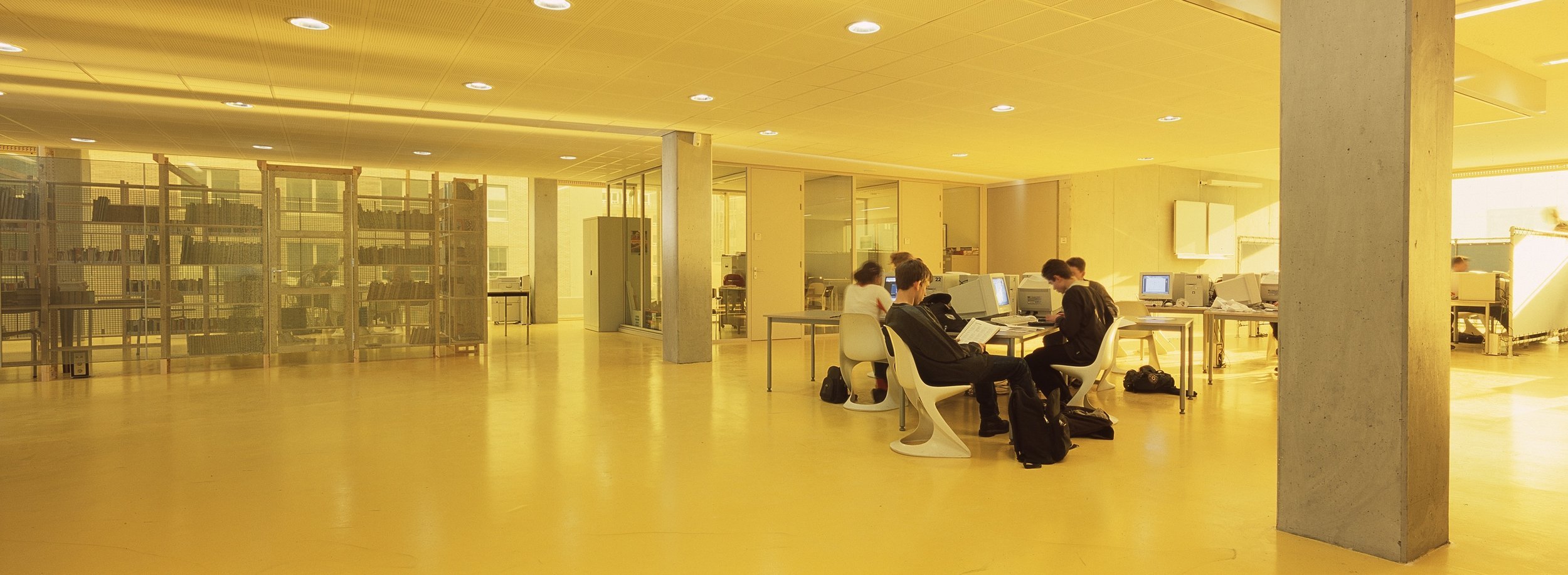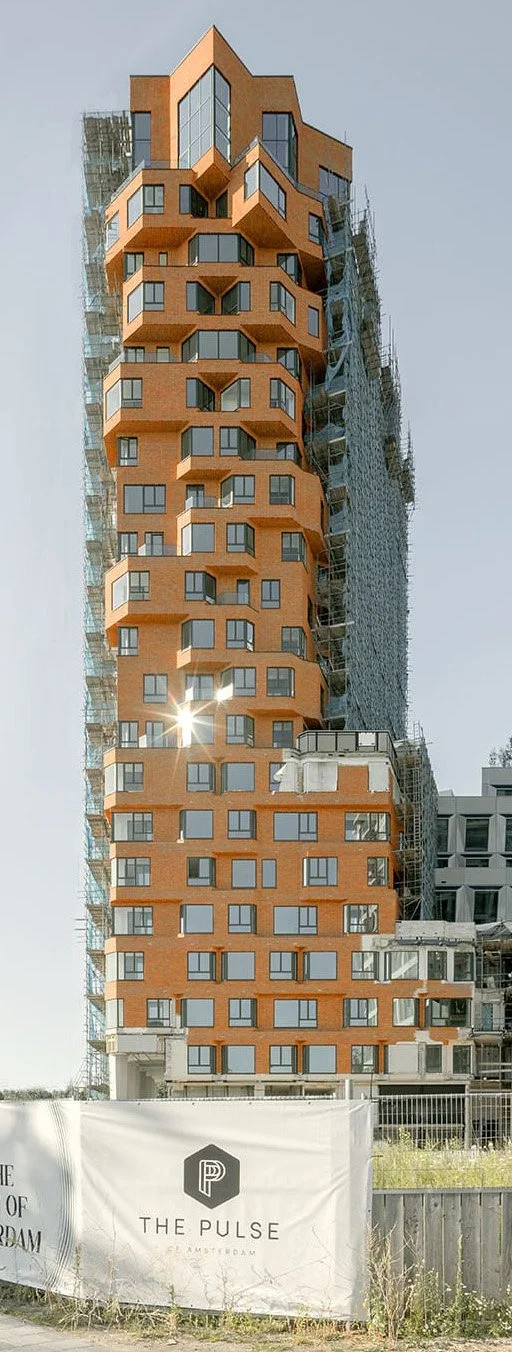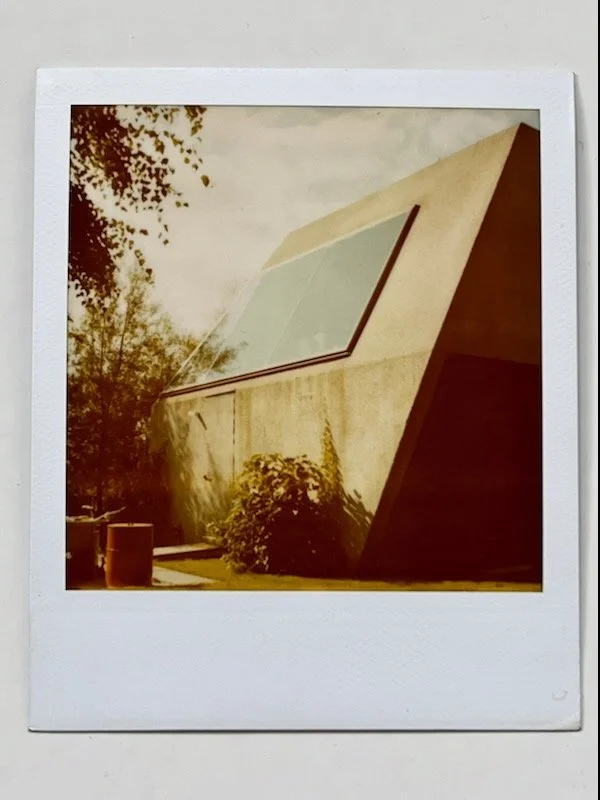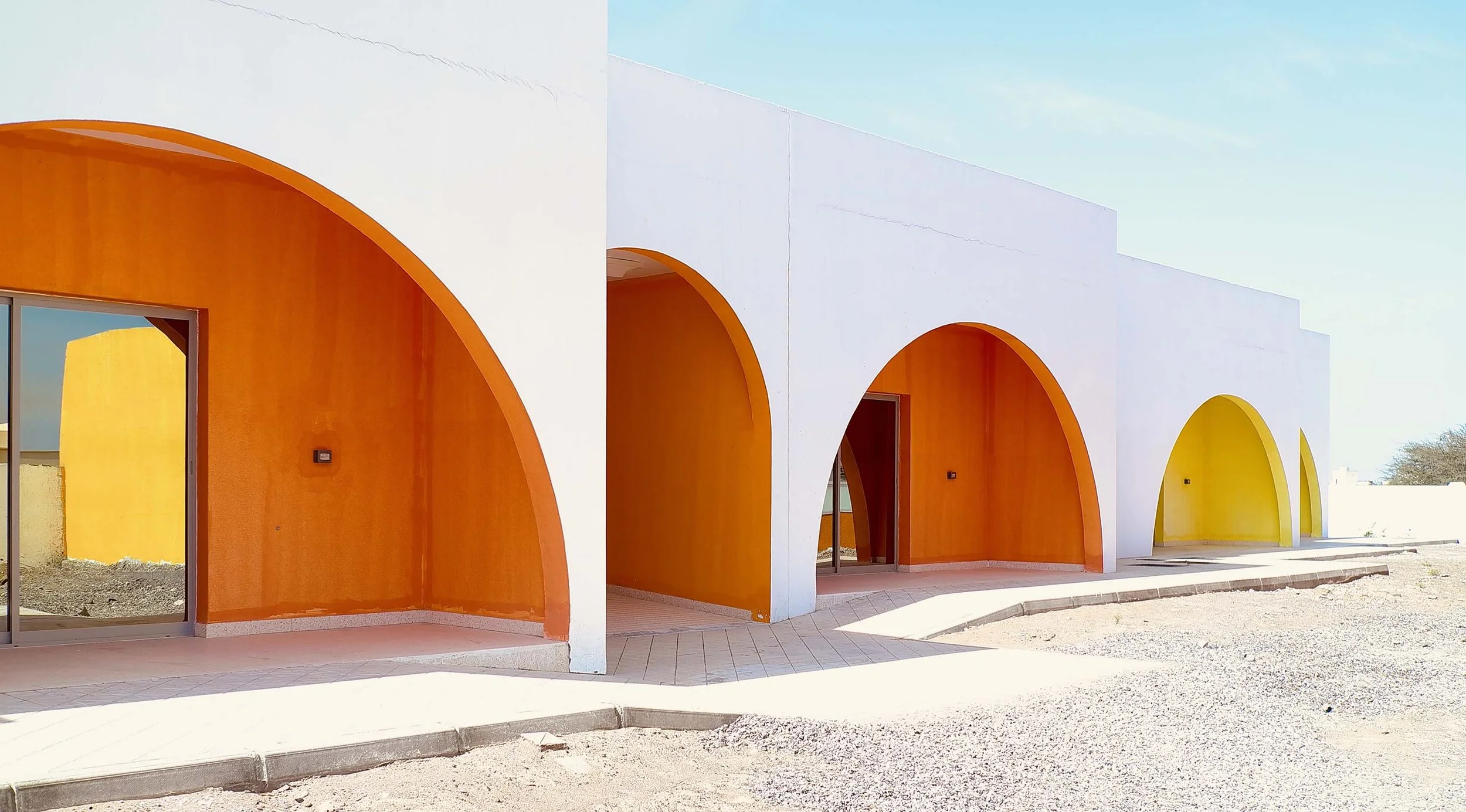
STUDY VILLA
The ‘Studievilla’, is the new premises of the Stedelijk Gymnasium in Den Bosch. It is situated in an enclosed block in the newly built area of the ‘Paleiskwartier’. Confronted with an urban plan that described this new school as a hidden jewel, VMX designed a shining building for pupils and teachers.
FLOATING BOX
The starting point for the design was the fact that the building should add a new concept to the existing ideas about education. Therefore, the building should allow for changing forms of education. A mix between traditional classrooms and open space for individual education has been designed. In terms of materials the building should be attractive for both pupils and teachers.
Externally the building appears as a floating golden box, hovering above a transparent podium. The materials used are sparkling gold polyester panels, clear and yellow glass and translucent light blue polycarbonate. The upper floors of the building cantilever 8 metres, sheltering the entrance. On the ground floor there are pupil functions, an entrance cloakroom and an auditorium.

Classrooms are located above and below the Mediathèque on the first and third floors. The Mediathèque, on the second floor is a large open-plan floor in the middle of the school. It functions as a library and study space, with some informal teaching spaces. It is glazed on all four sides in yellow coloured glass. The third floor contains the sports hall as well as the biology and chemistry labs. The fourth floor houses staff rooms and administration spaces. The studievilla appears as a floating, shining, golden box built from polyester panels with a blue polycarbonate penthouse.
LOCATION
Den Bosch, NL
CLIENT
Municipality of Den Bosch
YEAR
1998 - 2002
SIZE
4650 m²
TEAM
Don Murphy, Han Harleman, Leon Teunissen, Martijn Prins (Interior)
COLLABORATORS
Van Rossum Raadgevende Ingenieurs
IMAGES
Christian Richters






































