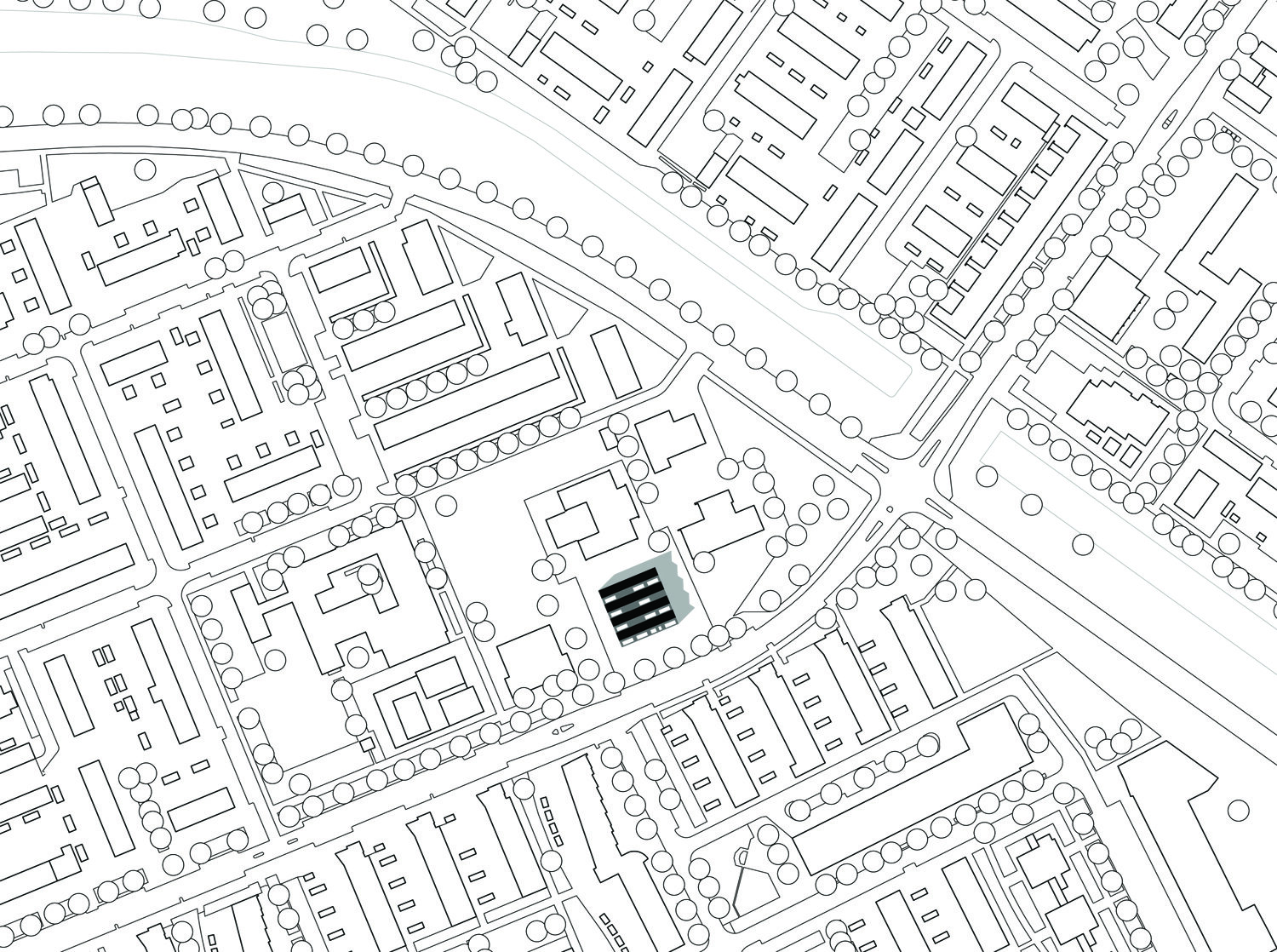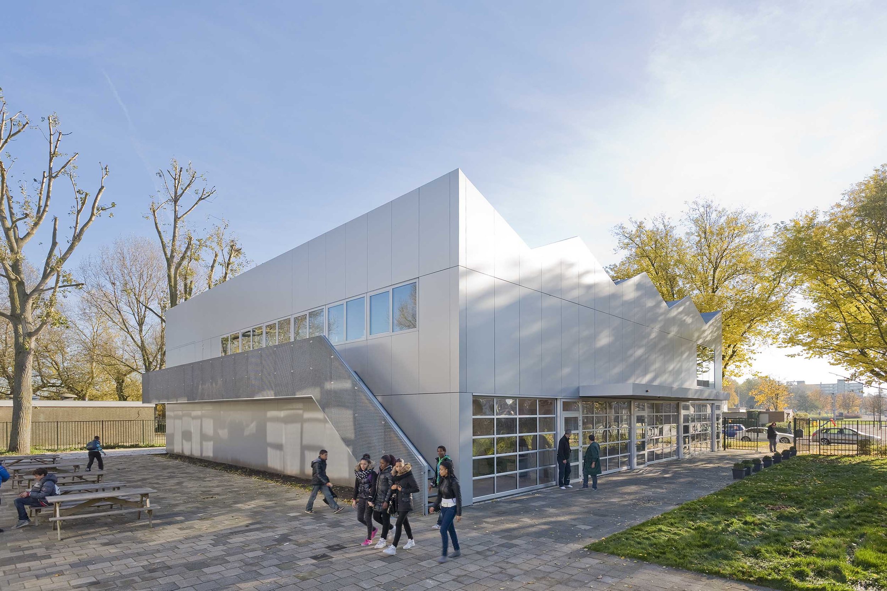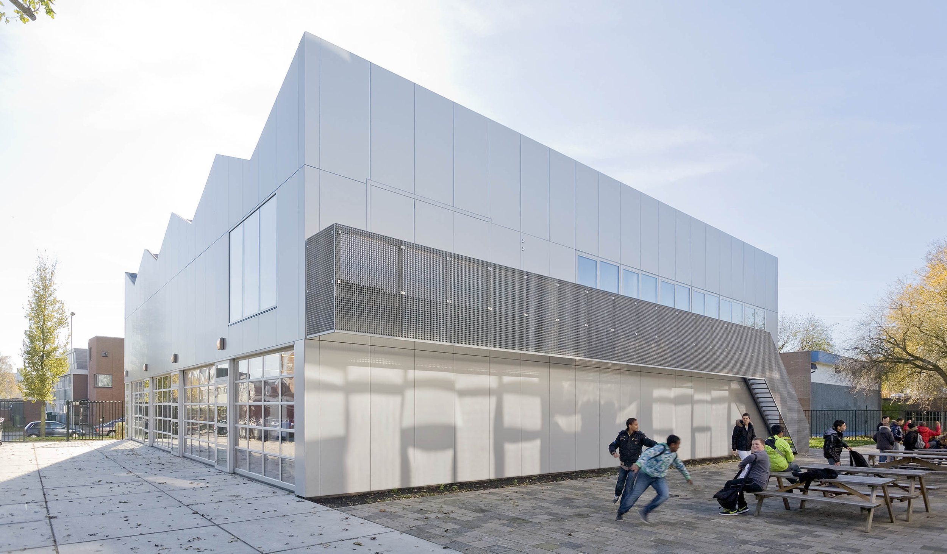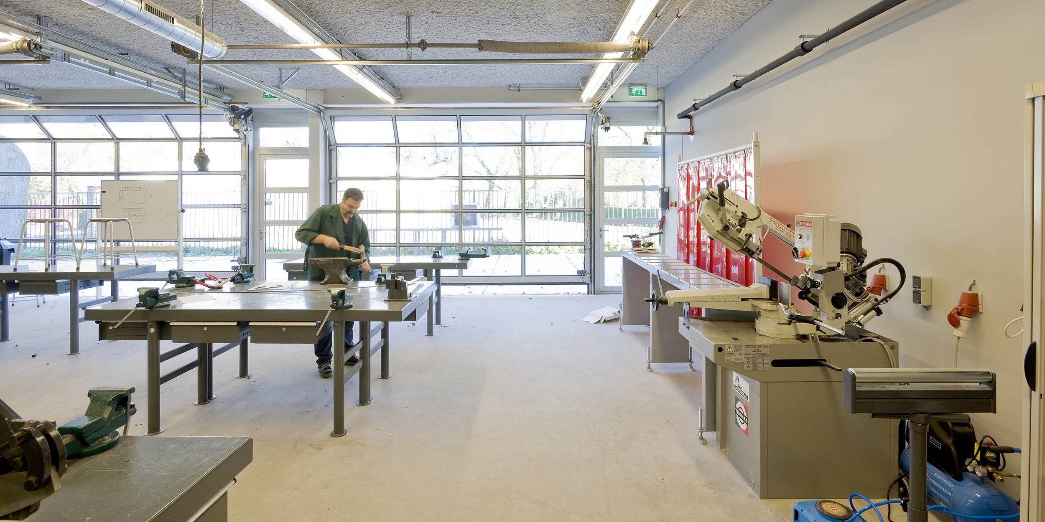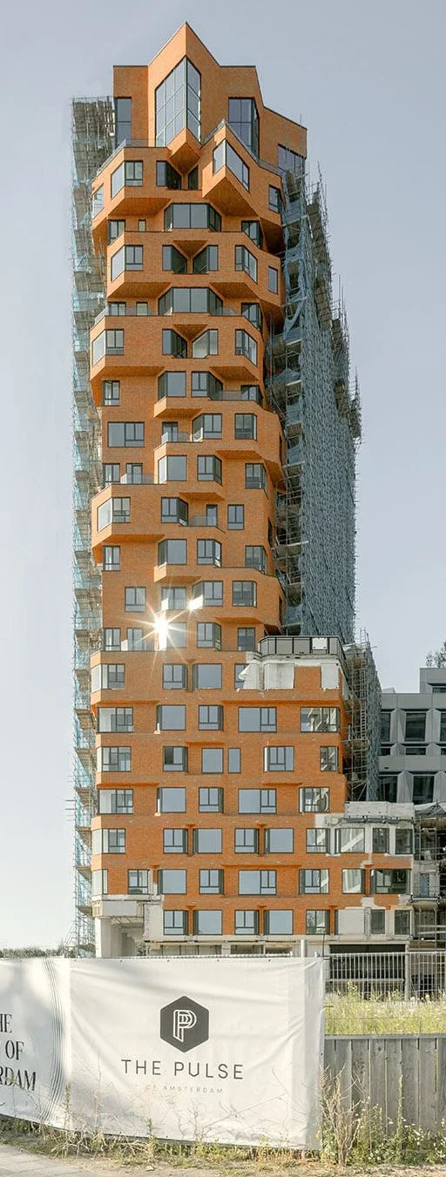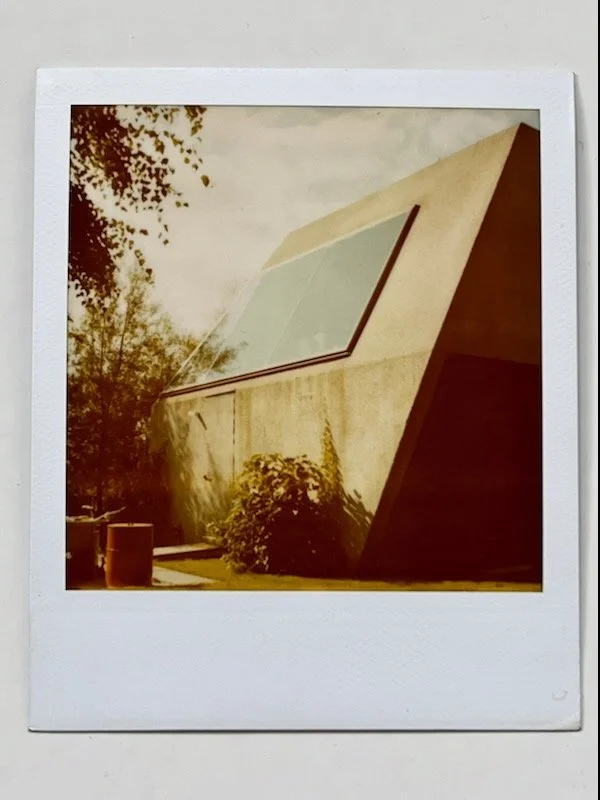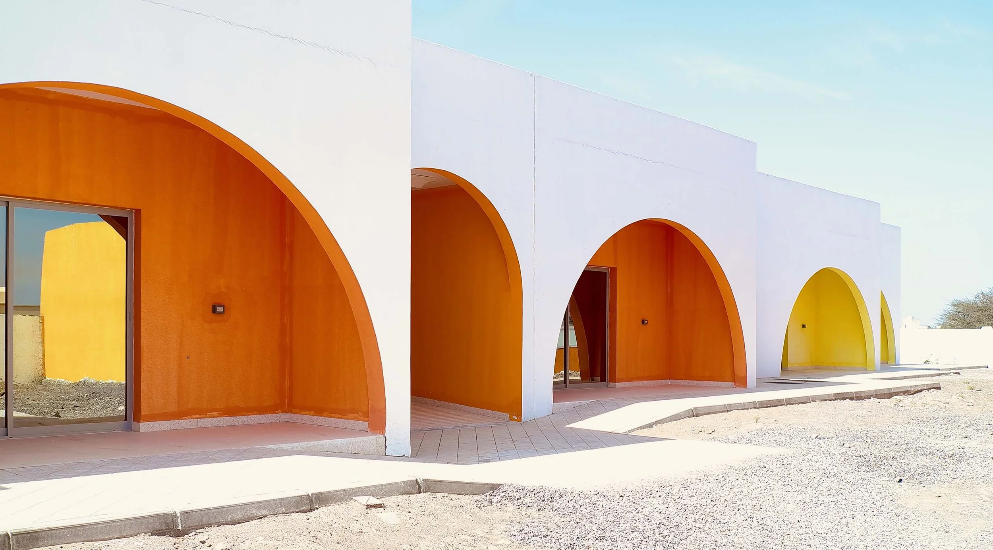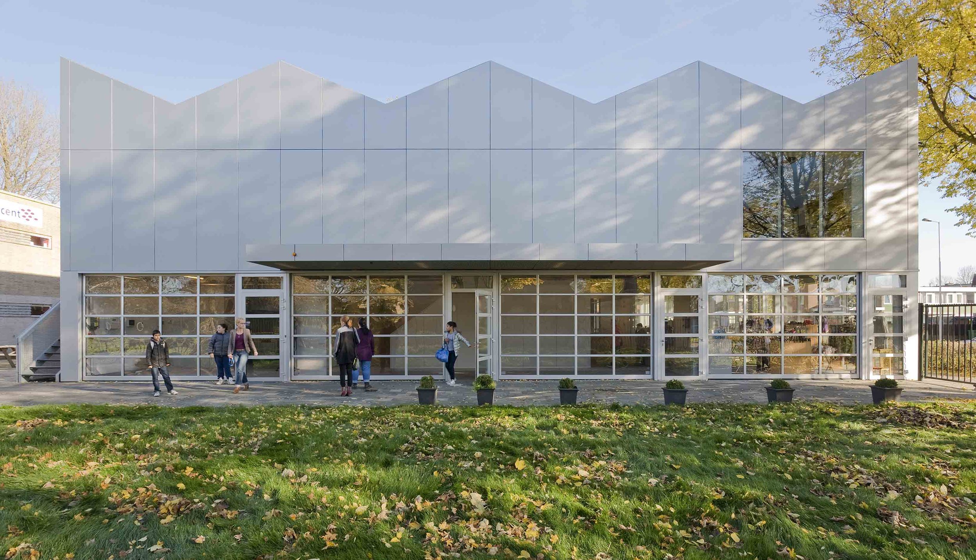
Praktijk school
In a Praktijk School in The Netherlands, the education is strongly focused on the individual student. For this target group, a small-scale and safe environment is of great importance.
THE SETTING
The design is an expansion plan for the Max Havelaar Practical School in Hoogvliet. In the short term, the existing school will be expanded, doubled. The current building will be replaced a few years later. These two new projects are strung together by an outdoor corridor. The new auditorium will also be placed close to the existing building as a separate building component. By realizing separate small building parts, the small scale can be guaranteed, which is of great importance for this student population. After the completion of the entire renovation operation, the current building can continue to function as a wall for the school garden next to the greenhouse.
The first phase in this development is a compact two-storey building containing all practice areas (such as a technical workshop, beauty salon, shop). In order to approach the practice as much as possible in education, these spaces are arranged as workspaces and not as neutral teaching spaces. This is also visible in the facade through the large shop fronts on the street side and the high company doors that adjoin the outdoor workshop (for construction activities).
Offices, staff and creative workspaces are located on the first floor. Here, the light mainly enters through the roof. This aluminum-finished floor is placed like a crown on the glass ground floor.
With its transparent ground floor, the building emphatically establishes a relationship with the environment, makes it an open-air school and places the students, as it were, in the middle of society during their education.
In addition, the shiny, crown-shaped floor of the building in particular contributes to the upgrade of the image of practical education and thus increases the self-esteem of the students.
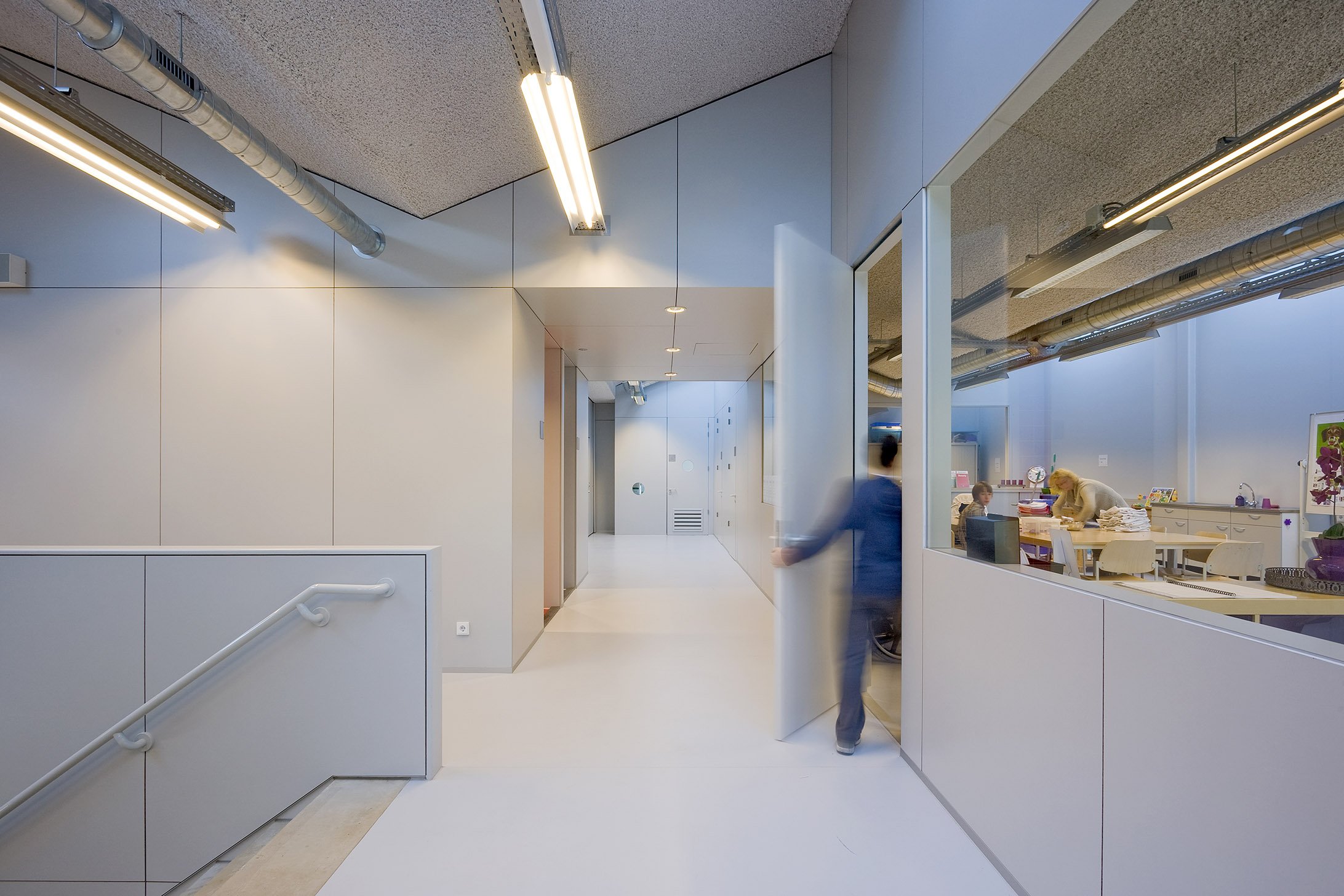
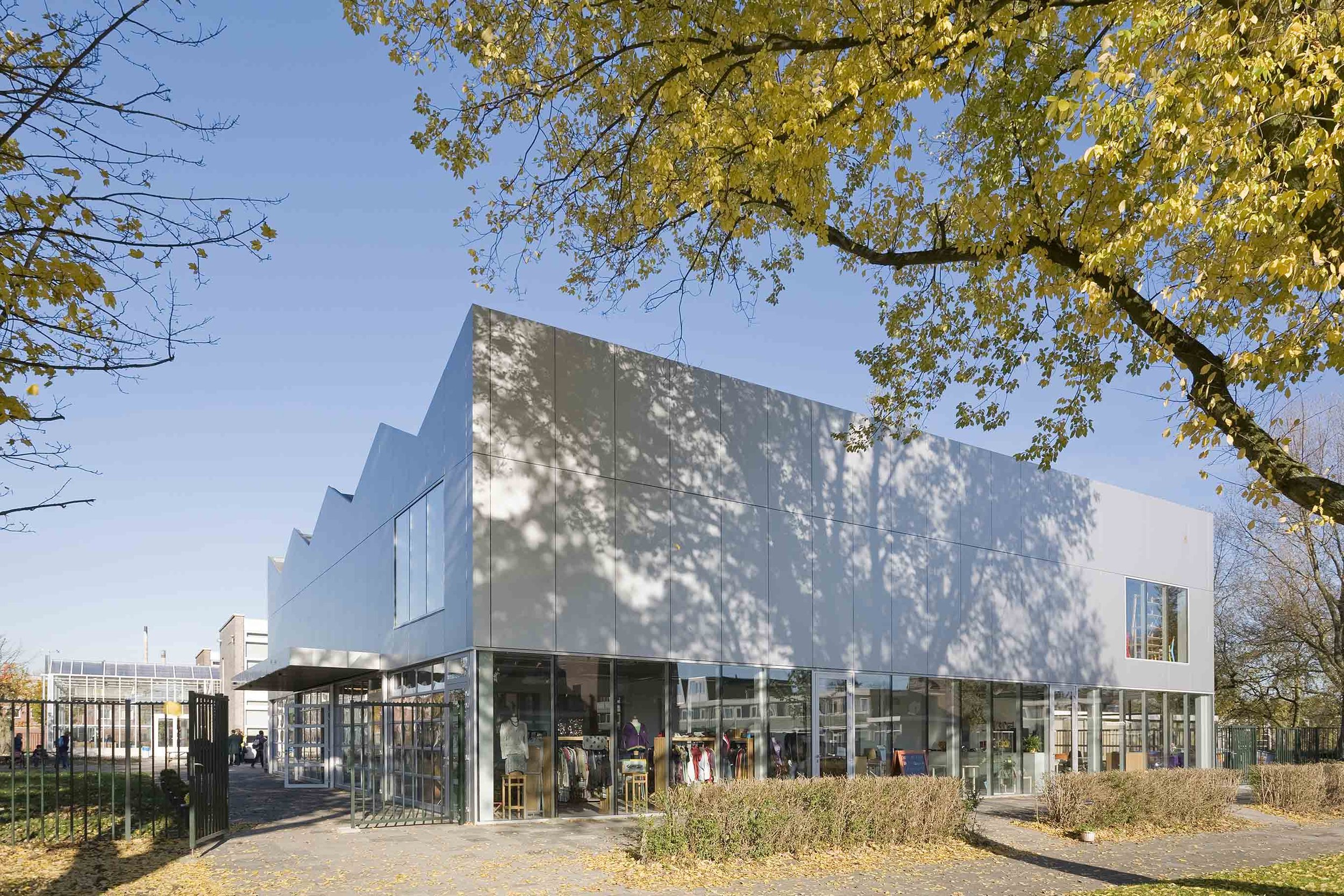
LOCATION
Hoogvliet, NL
CLIENT
Municipality of Rotterdam
YEAR
2013
PROGRAM
Educational
SIZE
1850 m2
TEAM
Don Murphy, Hugo Kok, Daniel Bakker, Leon Teunissen
COLLABORATORS
Van Rossum | Nelissen
PHOTOGRAPHY
Marcel van der Burg

