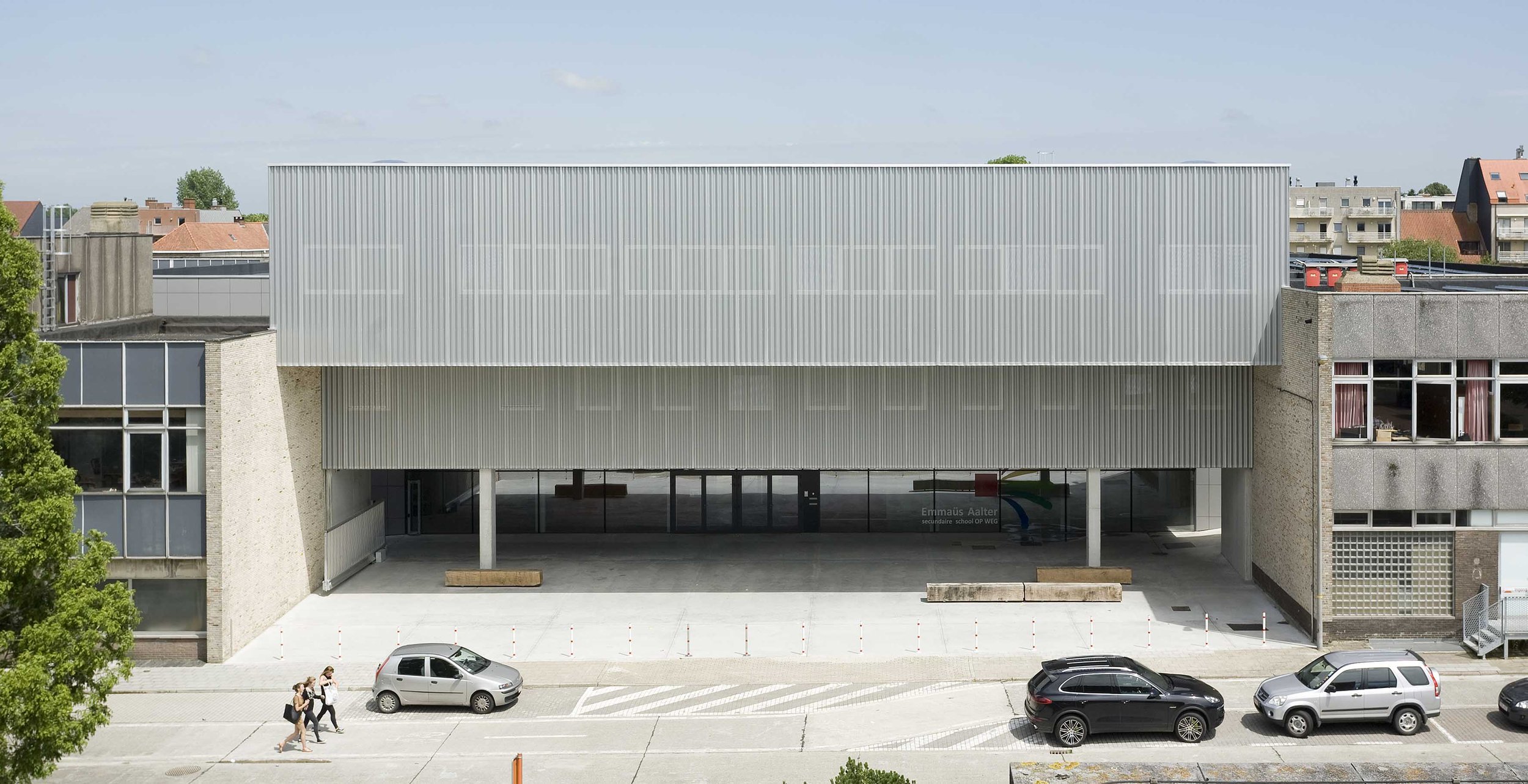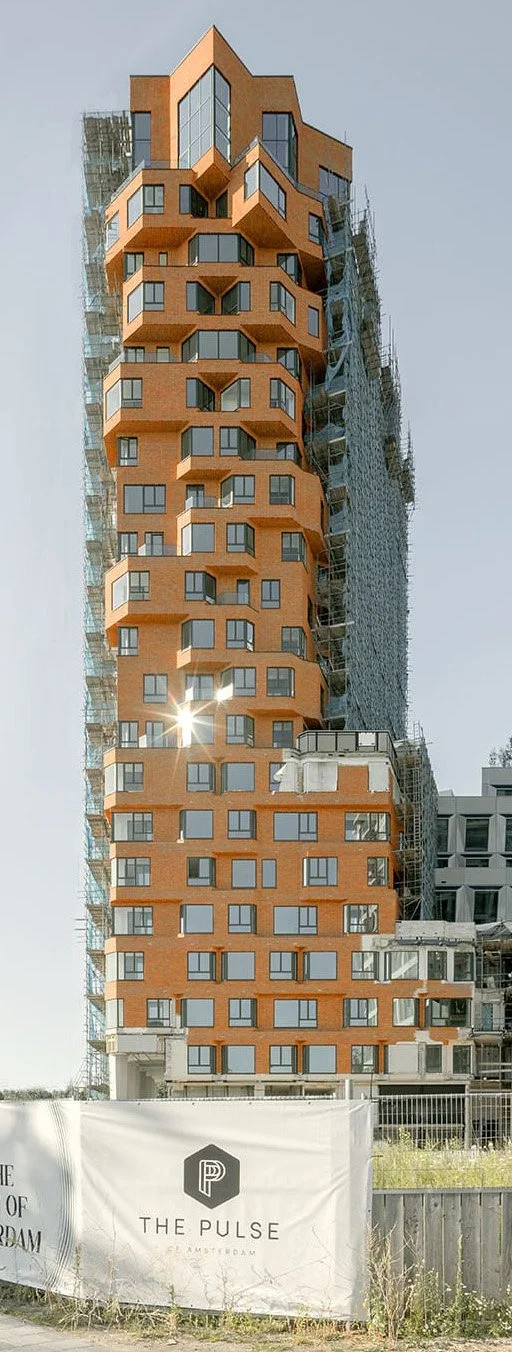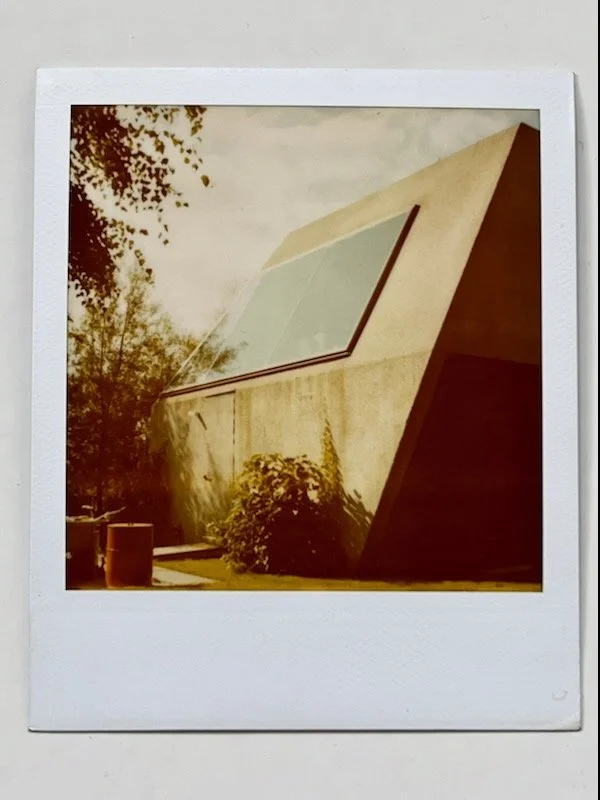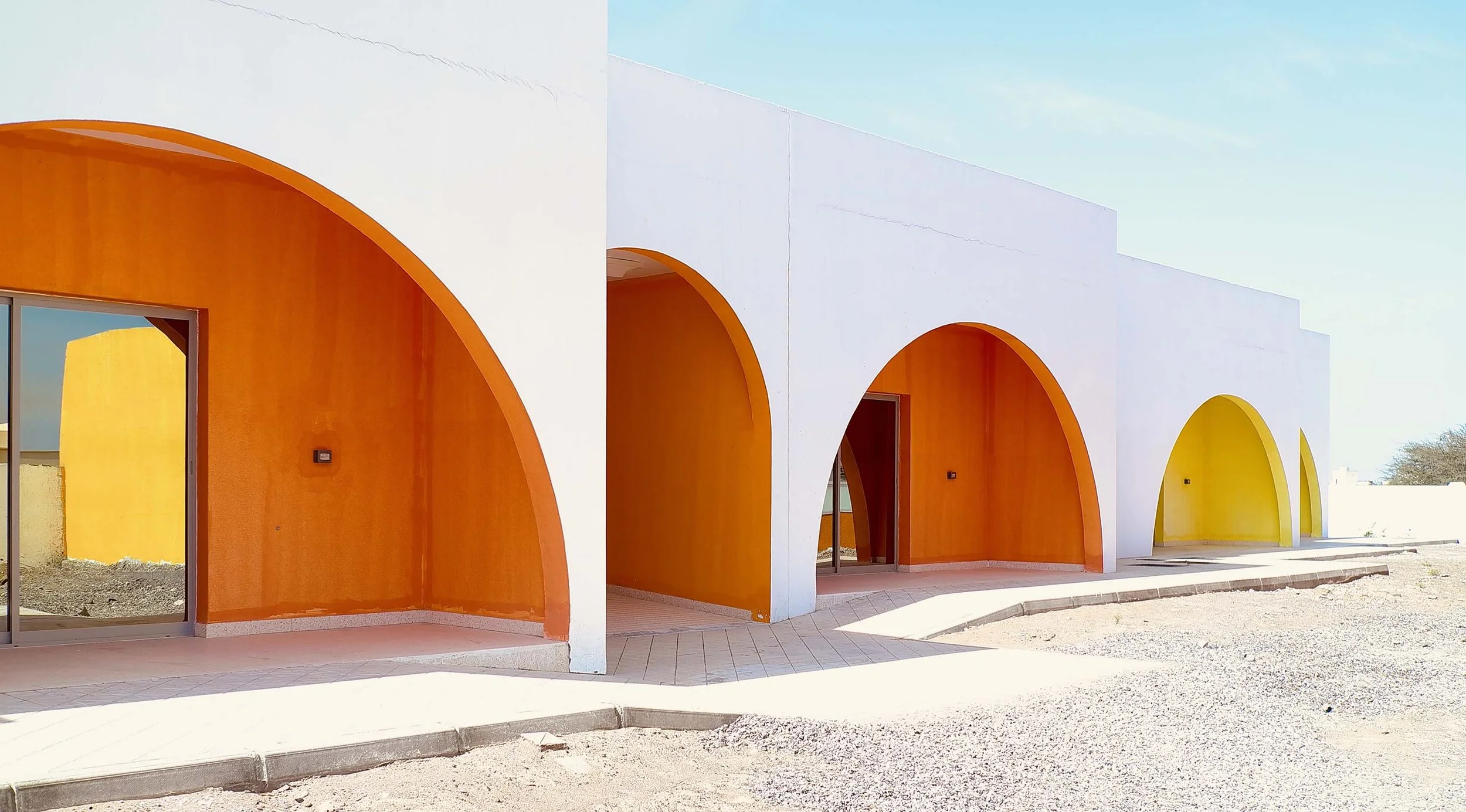
SCHOOL AALTER
To truly integrate all levels of technical secondary education in one complex, the proposed extension is carefully grafted onto the existing buildings.
On the existing campus in Aalter, Belgium, the original school program is accommodated in a collection of separate buildings, structured around two spacious courtyards. Rather than placing the required additional building volume at the rear corner of the site and consuming a large area of one of the courtyards, the new part of the school is precisely inserted in between the present volumes, connecting the different building parts. A communal canteen is located at the very centre of the complex. Towards the street, an appealing, proper main entrance is created.

Ground Floor
First Floor
LOCATION
Aalter, Belgium
CLIENT
AG Real Estate
YEAR
2011 - 2014
PROGRAM
Education
SIZE
5500 m2
TEAM
Don Murphy, Shaya Fallahi, Daniel Bakker, Youmin Won, Leon Teunissen
COLLABORATORS
DELVA Landscape Architects, Bureau Bouwtechniek nv, Antwerpen, TECON groep, Antwerpen,
PHOTOGRAPHY
Marcel van der Burg












































