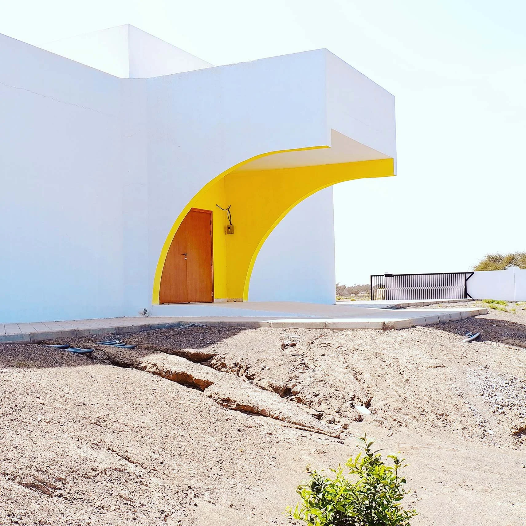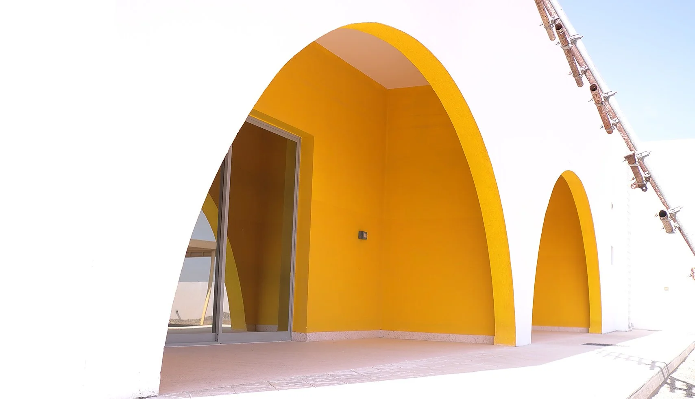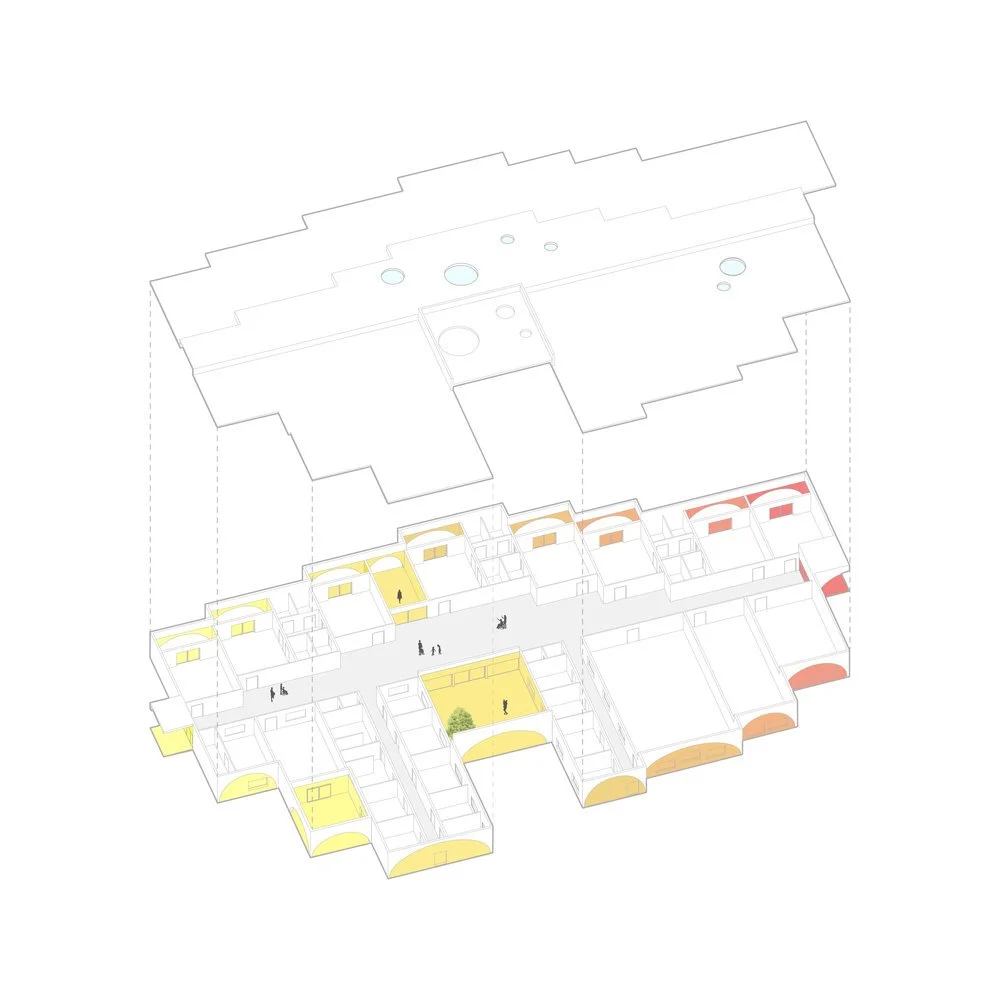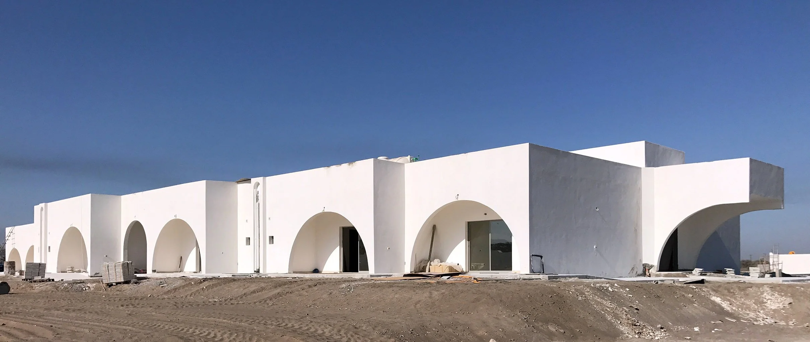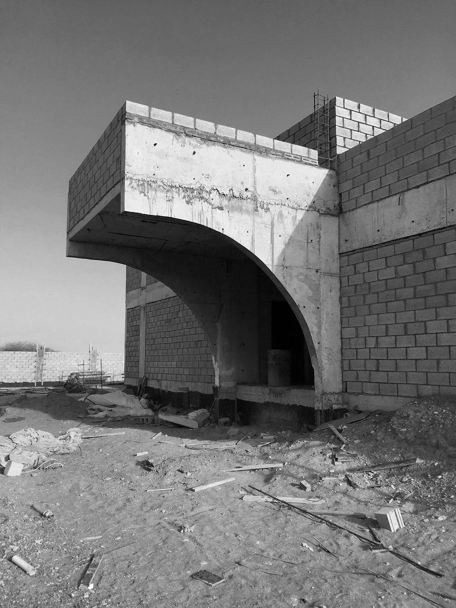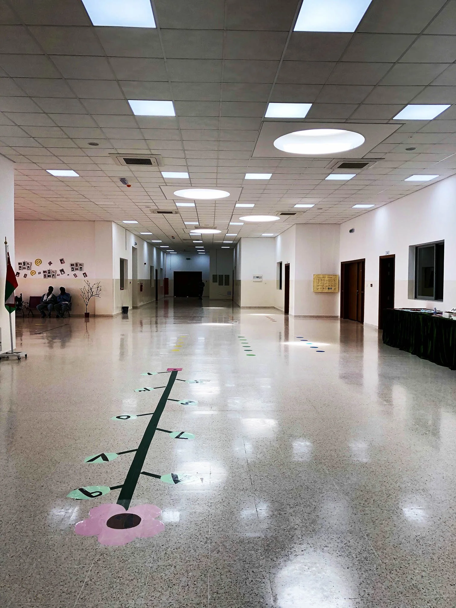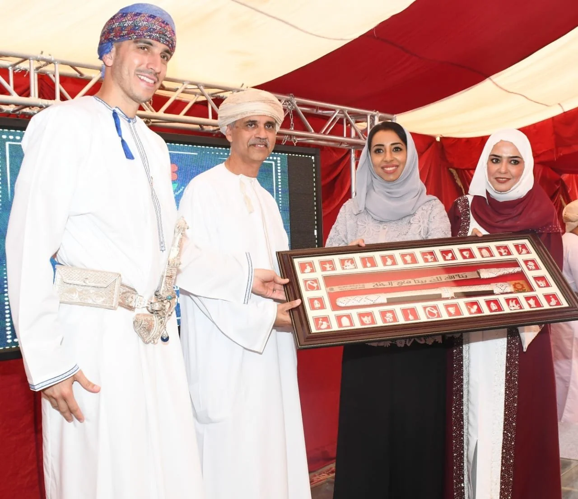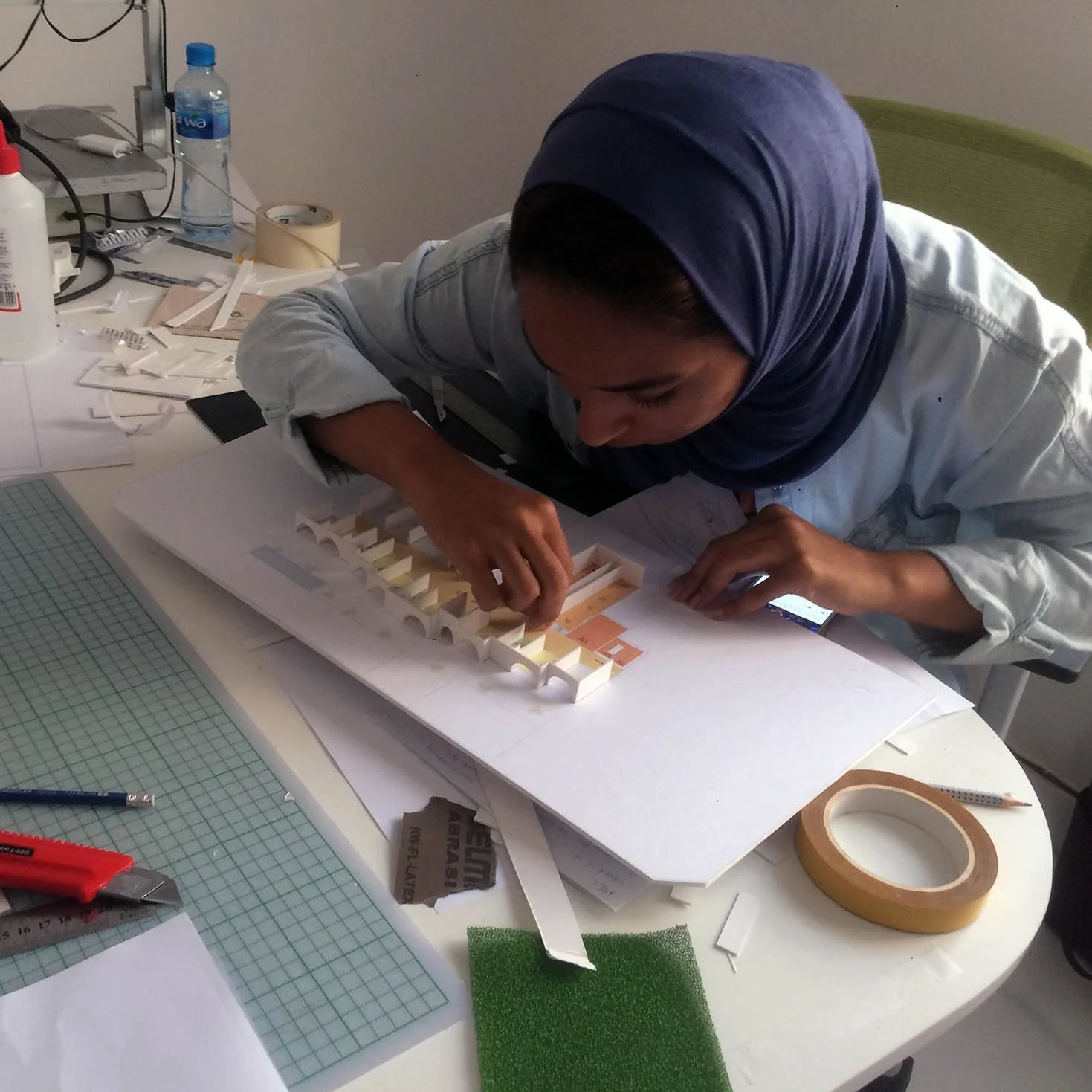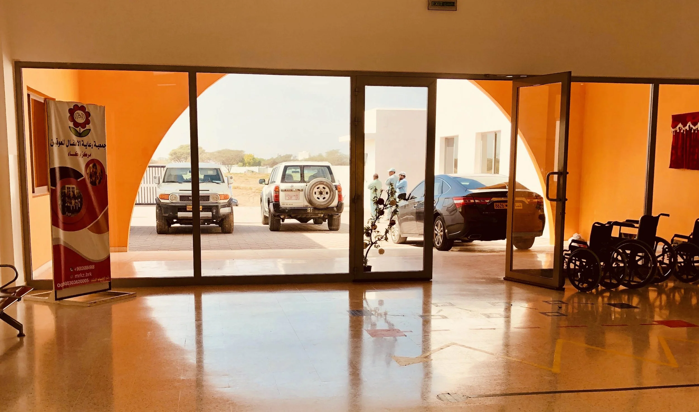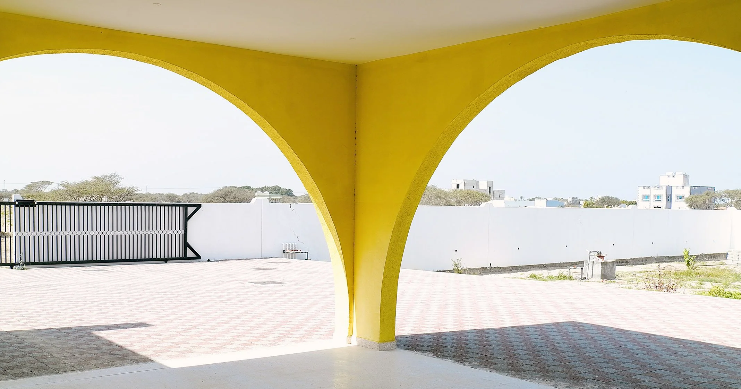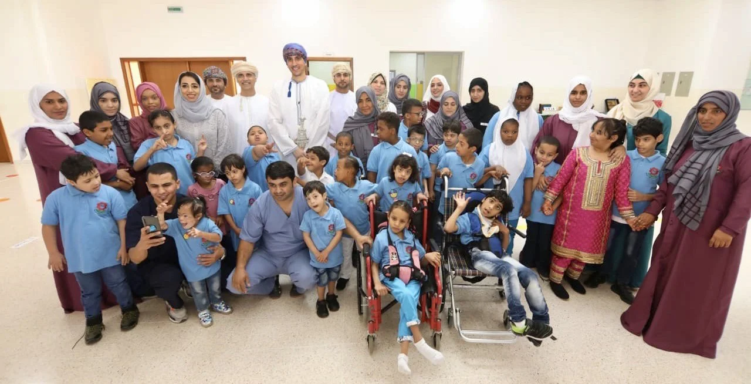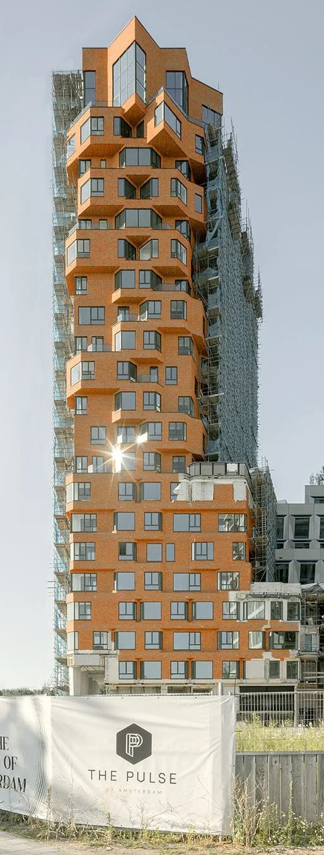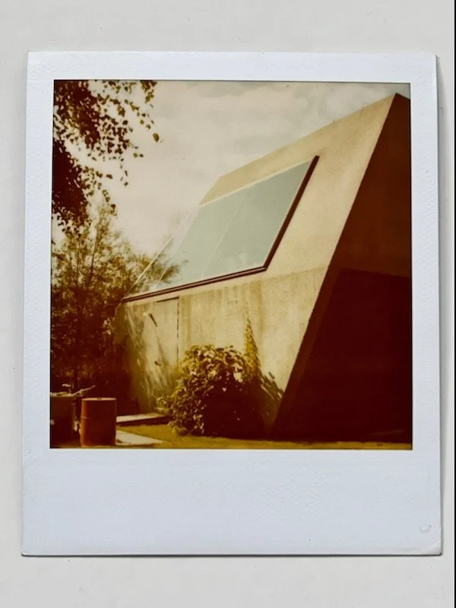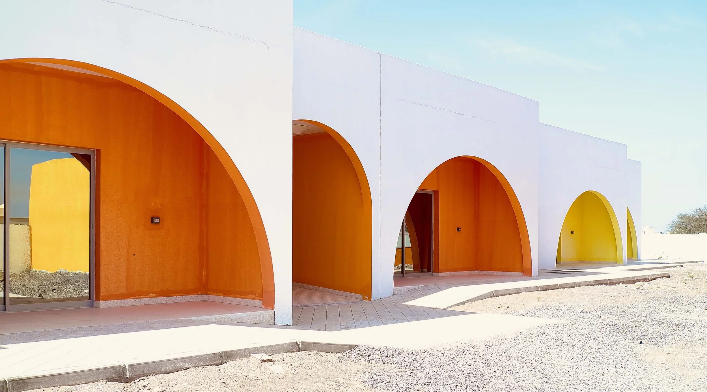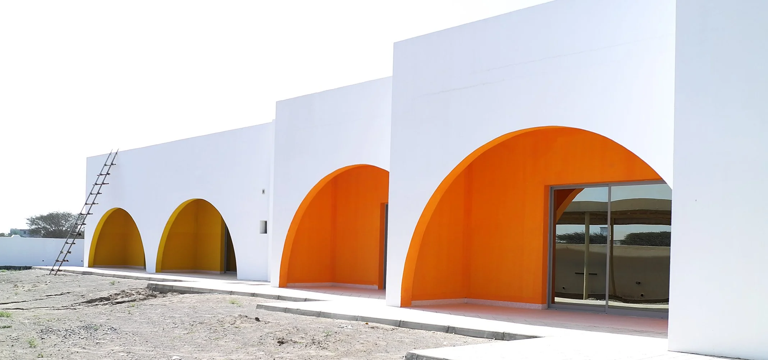
School barka
The new school building adds playfulness to a straightforward set-up.
While aimed specifically at children with a disability, all spaces are located on the ground floor. A central hallway gives access to rooms on both sides – the classrooms located to the north, where conditions during school hours are most favourable, and other program to the south. On both ends of the hallway, future expansion is foreseen. To this scheme, a few qualities are added. A gradual widening of the corridor at the centre of the building invites diverse use, and transforms the circulation space into a space of gathering. High ceilings furthermore enhance the feeling of spaciousness. On approaching the building, the bright and colourful composition stands out in its surroundings, aiming to form an appealing environment to the children.

LOCATION
Barka, Sultanate of Oman
CLIENT
Ali Hassan Sulaiman
YEAR
2018
PROGRAM
School for children with a disability
SIZE
1550 m2
TEAM
Shaya Fallahi, Iram Alhamdunani
PHOTOGRAPHY
VMX Architects


