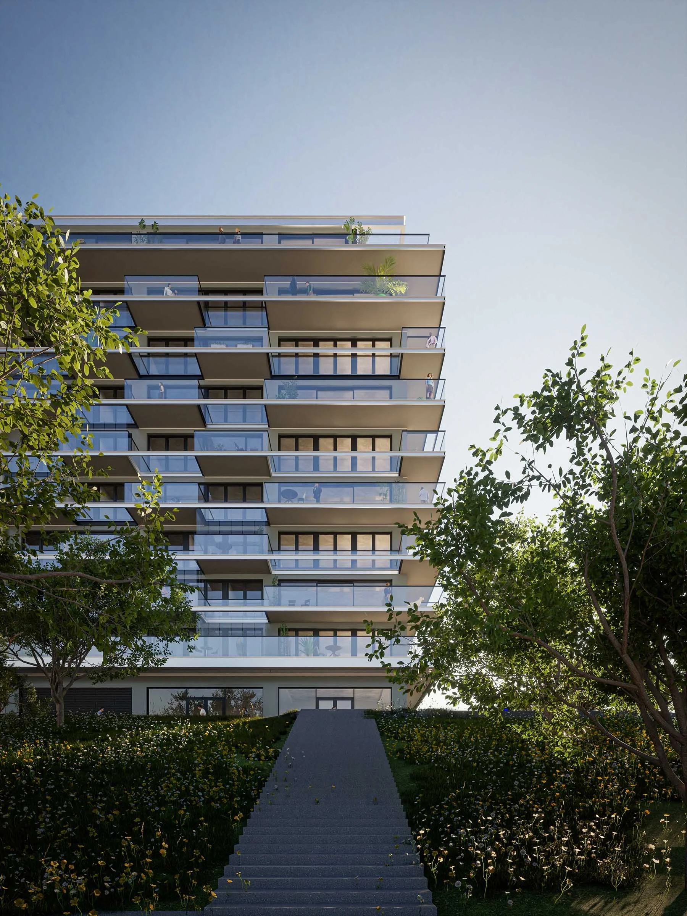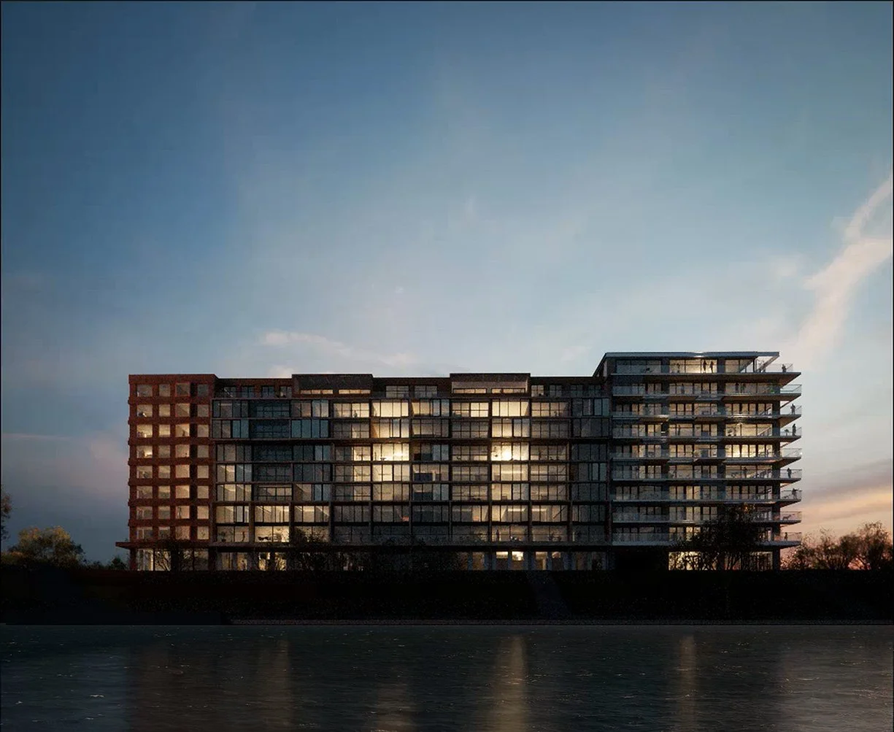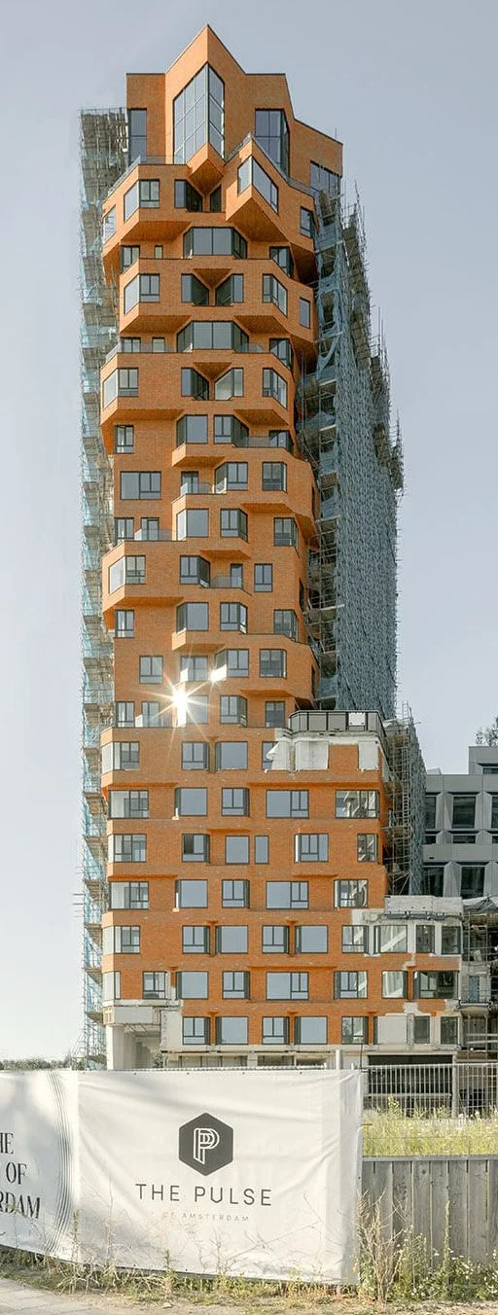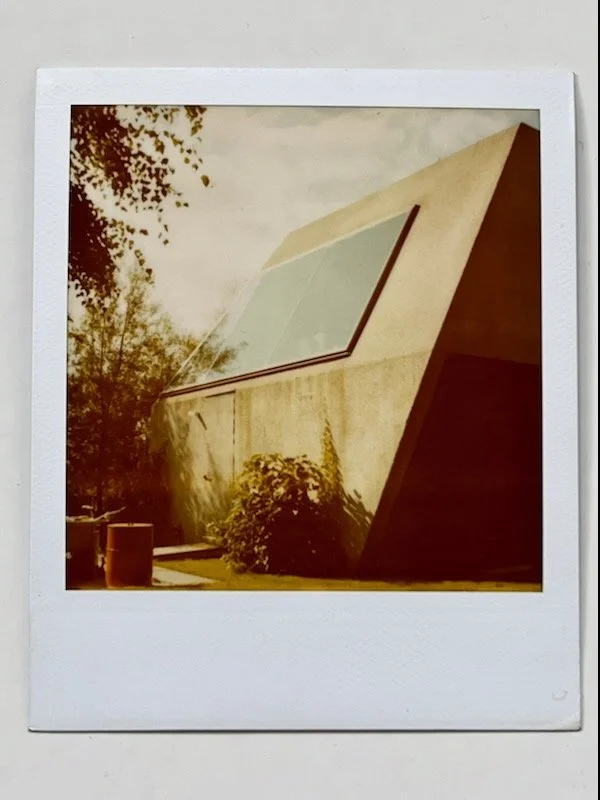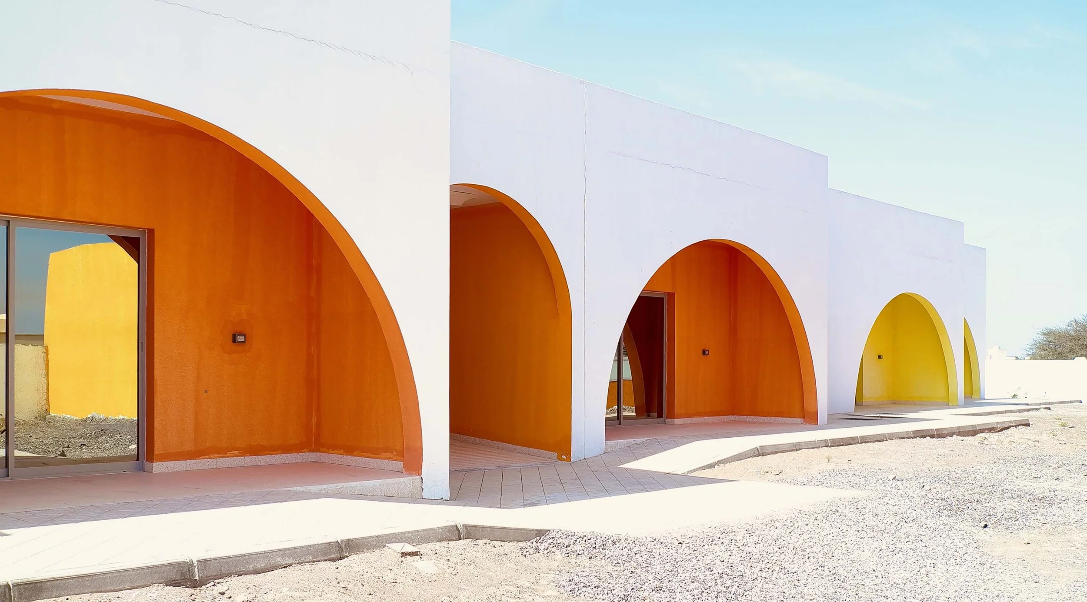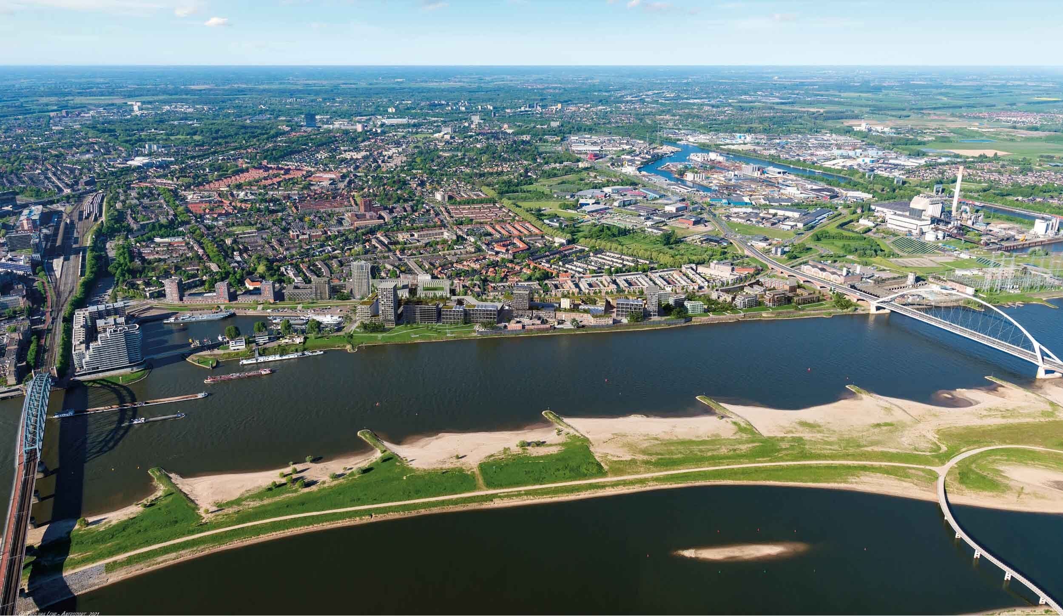
waAlkwartier
In the transformation area Waterfront - connecting Nijmegen with the river - VMX architects coordinates the formation of 300 dwelling and designs 3 blocks with 200 dwellings (and the parking garage) in the subarea Waalkwartier - one of the six development areas around the former industrial Honig-complex. To support a vibrant and inclusive urban environment a large variation of dwelling typologies is designed; from smaller apartment in the middle income rent segment, to maisonettes for families, panoramic-view apartments, to ‘sky-bungalows’ - and luxurious penthouses.
A UNIQUE LOCATION
The site is located on the borders of natural landscape, city scape and an industrial area. The industrial scale along the river, and the harbour buildings are referenced in an accumulation of typologies, double height outdoor spaces and robust materialisation. Towards the adjacent neighbourhoods, we have placed smaller apartments and deployed intimate outside spaces as part of our vision to maintain a human scale. In response to the different context the two blocks are divided into four blocks.
INDUSTRIAL SCALE
The scale and industrial character of the area are translated into a design rich in contrast - in response to the immediate context - a more industrial-urban robust appearance for the blocks facing the river and the harbour, an urban character for the blocks facing the city, and a more small-scale, intimate quality is created towards the inner-streets and around the pocket-garden.
LOCATION
Nijmegen
CLIENT
BPD Gebiedsontwikkeling B.V.
YEAR
2016-2026
STATUS
Start construction by 2024
TYPOLOGY
Residential, Urban planing, Supervising Architect
SIZE
30.600m2 housing, 2.000m2 commercial,
19.400m2 public parking garage
TEAM
Don Murphy, Ines Quinteiro, Shaya Fallahi, Gerjan Achterhuis, Conor Murphy, Job van der Sande, Julia Landrau
CONTROBUTORS
Maarten Kempenaar, Daniel Bremmer, Alexandra Cichy,
Ruben Groot, Ines Quintero
COLLABORATORS
Koschuch Architects, Blauw Architecten, KCAP, Dura Vermeer, Aveco de Bondt, Verwey Raadgevend Technisch Bureau, Peutz
IMAGES
VMX Architects





