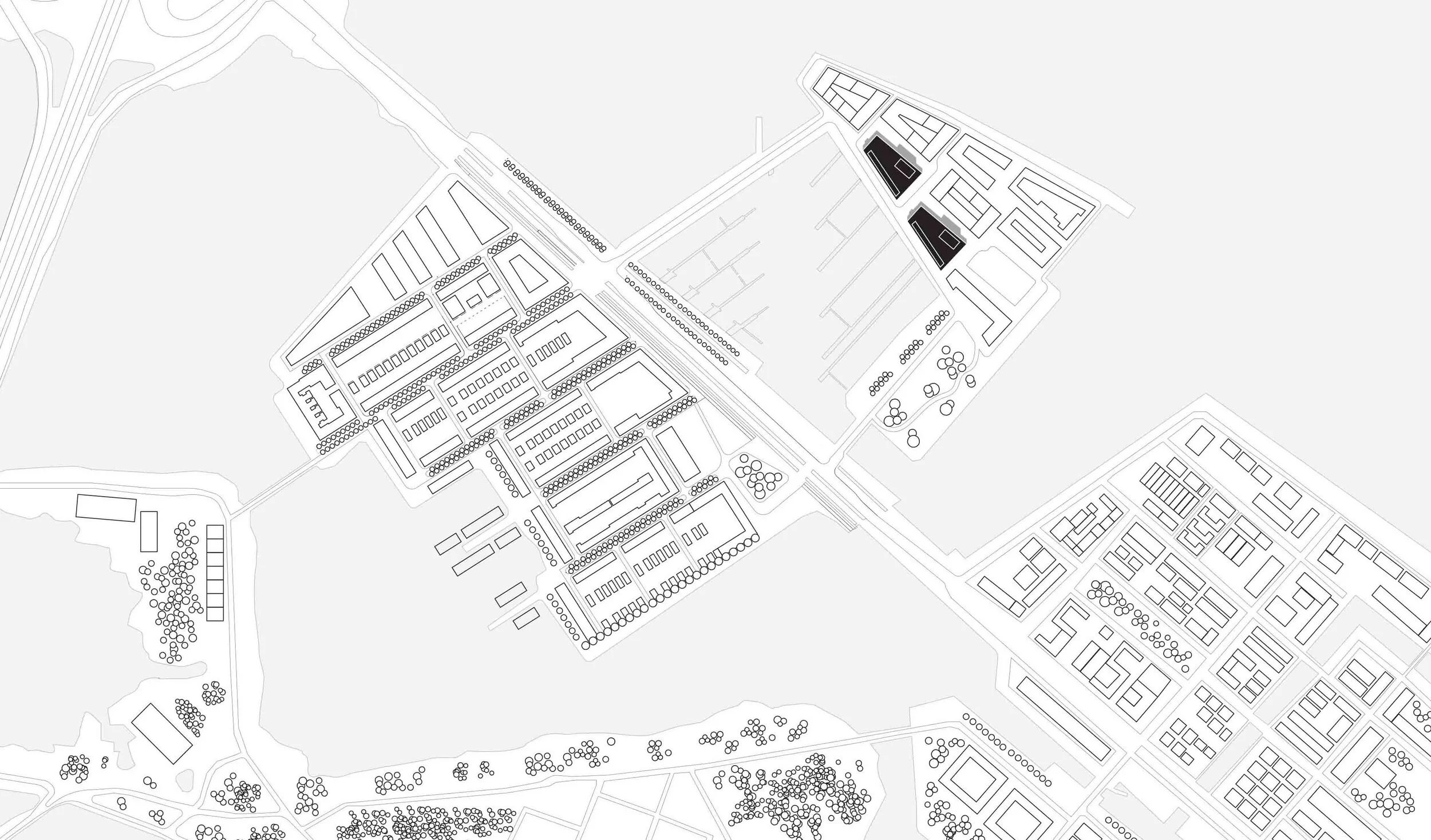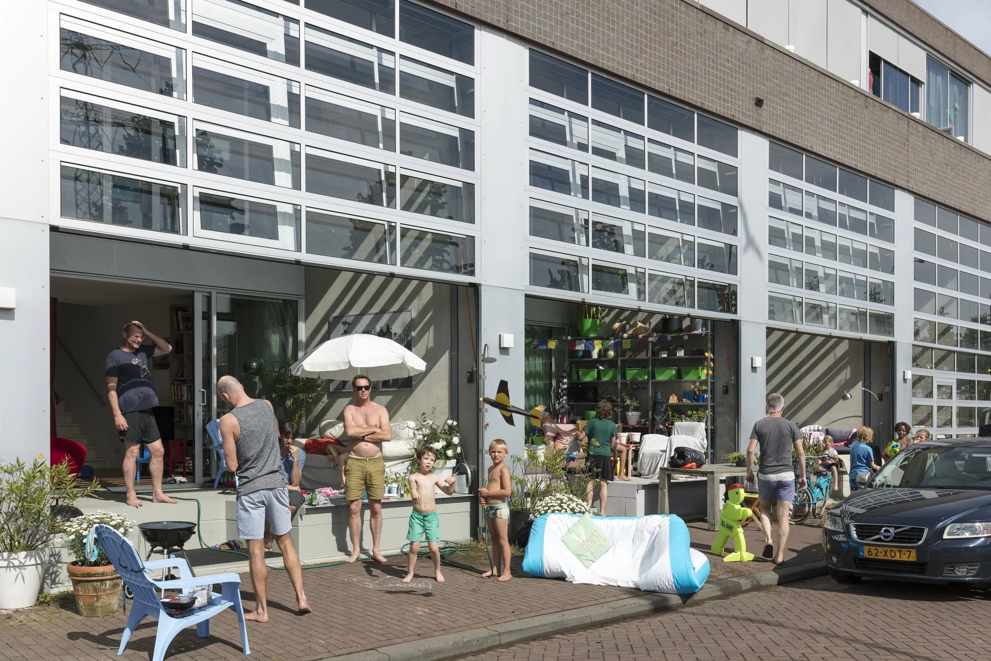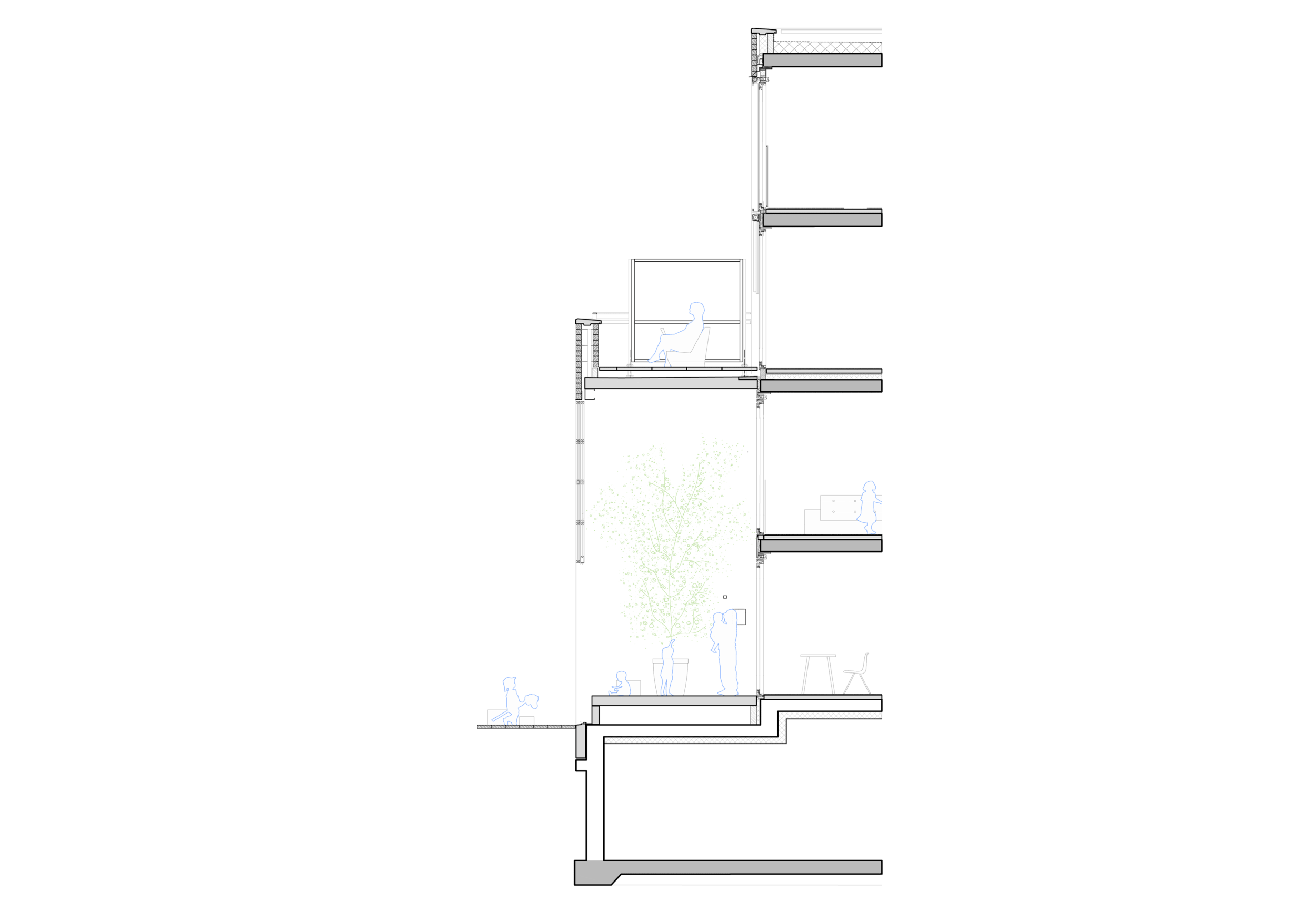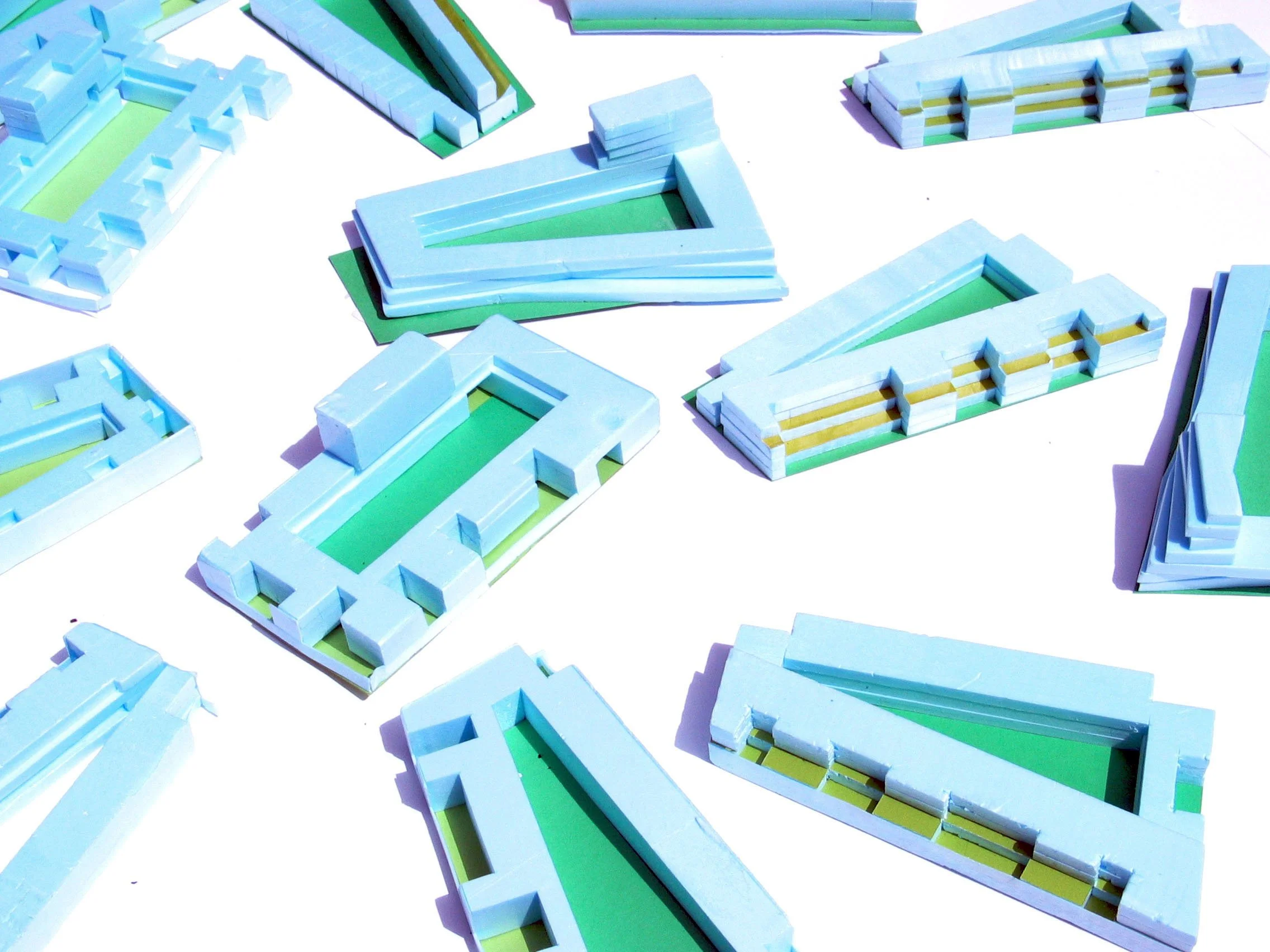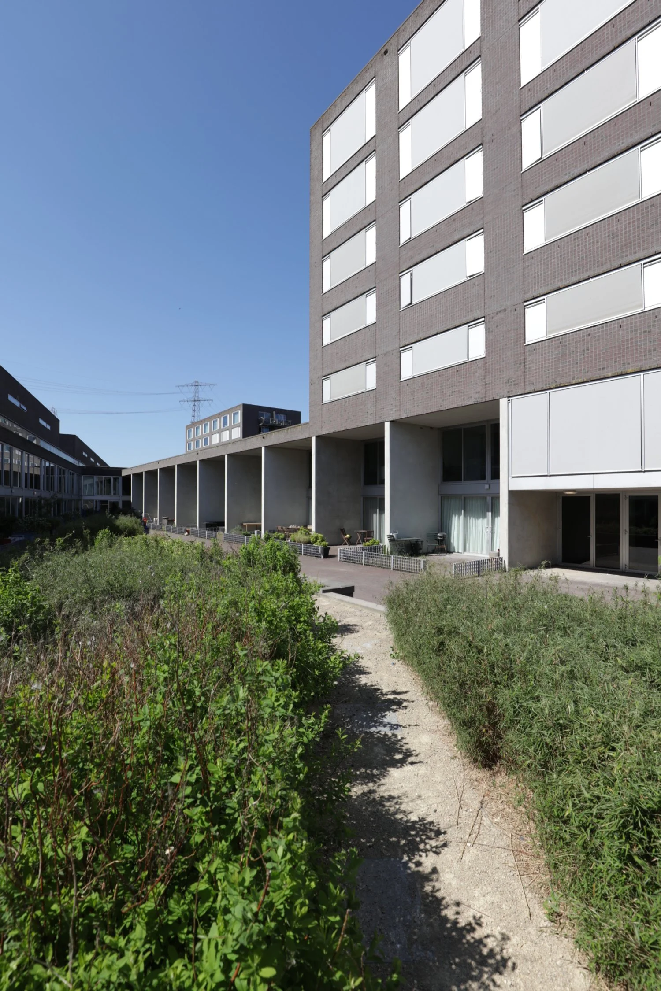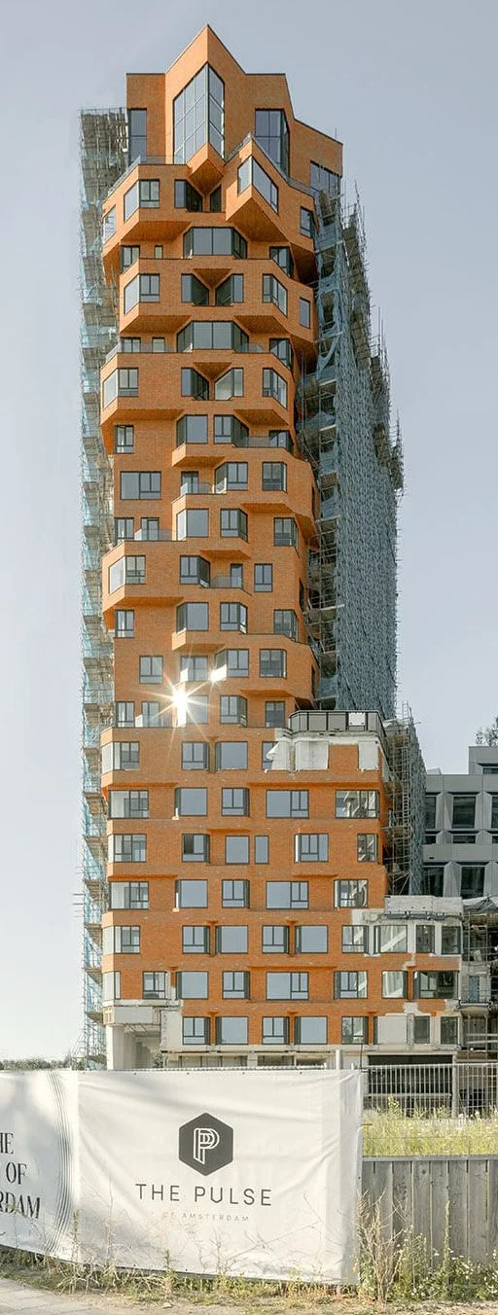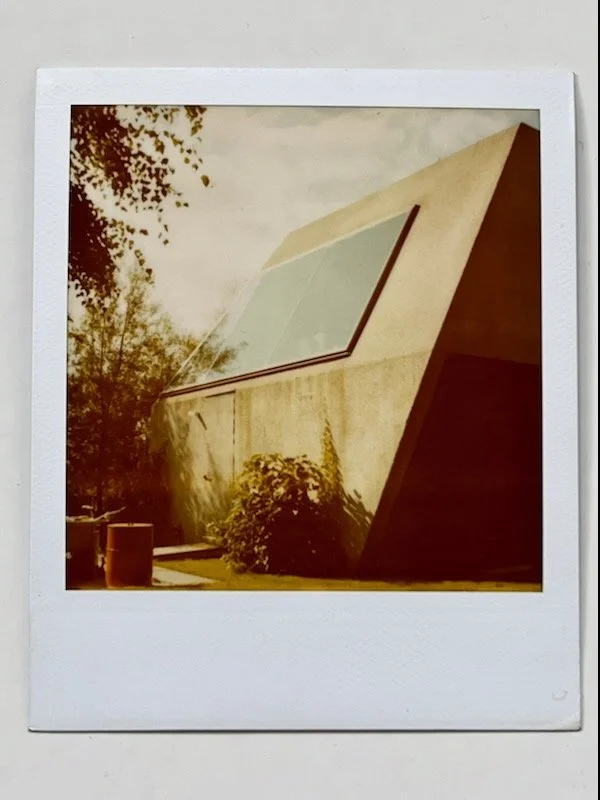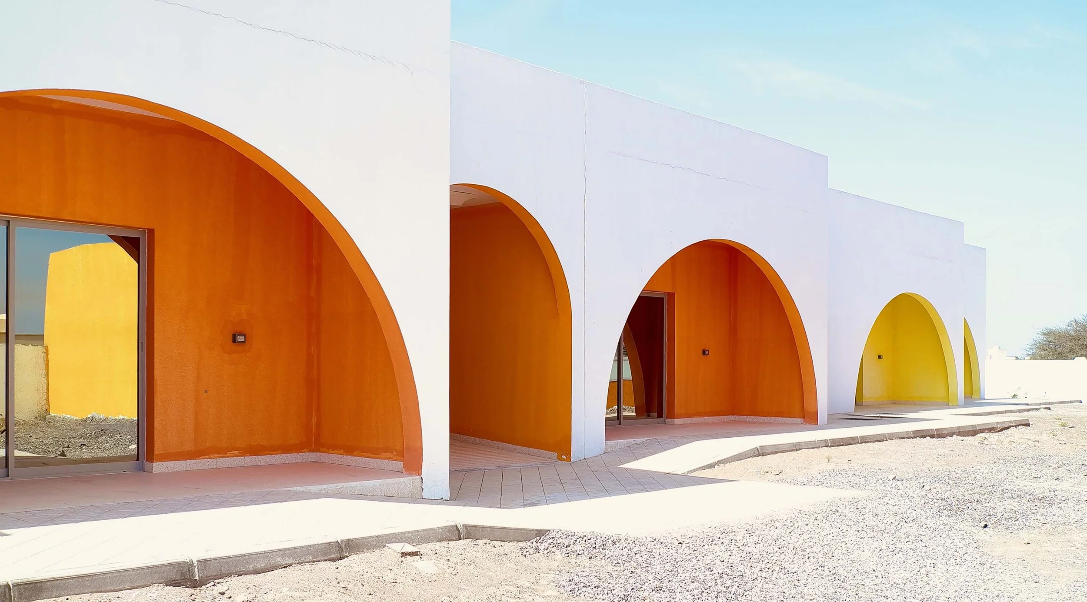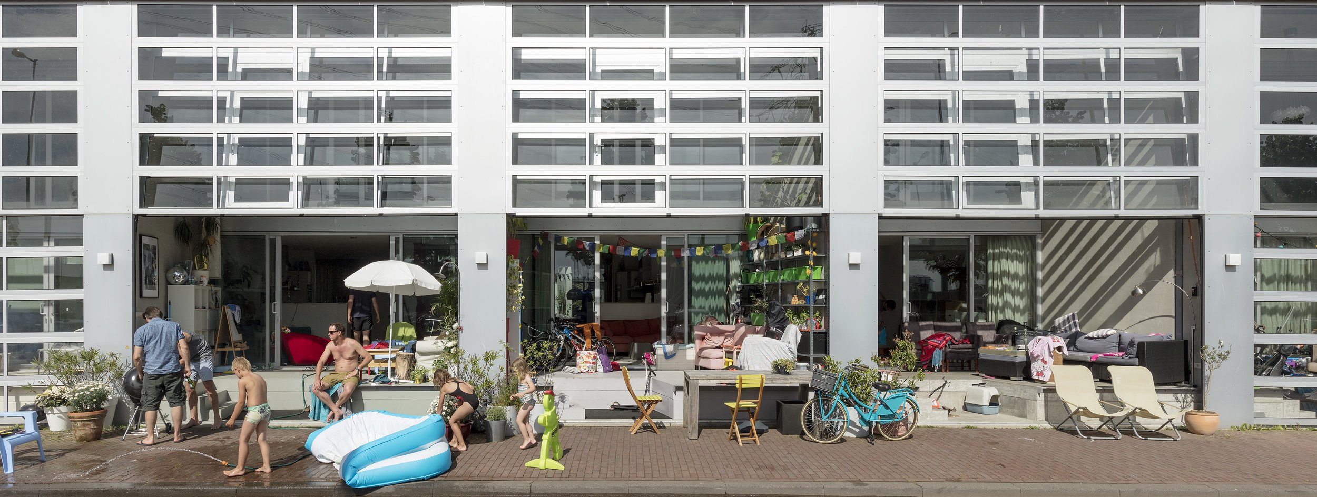
Noordbuurt
With a new form of front garden, the Noordbuurt blocks create opportunities for a communal street life, as an important quality of the urban living environment for families.
Negotiating the transition from the large-scale open space of the harbour and quay, to the intimacy of the domestic sphere, a new type of interstitial space has been designed for family apartments in Amsterdam IJburg. The Dutch cliché of the open curtains, allowing people to see into the interior of the home, is still often reflected in design schemes for ground floor living. The reality, however, is that from the moment of inhabitation windows at street level are mostly screened. To anticipate this need for privacy, while also enabling interaction with the street, a sheltered outdoor space is created. While these spaces can be used as winter gardens when closed off by a large garage door, as frequently used outdoor spaces they contribute to a familiar and lively street scene.

LOCATION
Amsterdam Ijburg, NL
CLIENT
Vesteda
YEAR
Winning competition 2005, Completion 2008
PROGRAM
Residential
SIZE
23.700 m2
TEAM
Don Murphy, Shaya Fallahi, Leon Teunissen, Richard Buis, Bas Lavrijsen
COLLABORATORS
Van Rossum, Nelissen, Slokker BV,
PHOTOGRAPHY
Jeroen Mush, Marcel van der Burg

