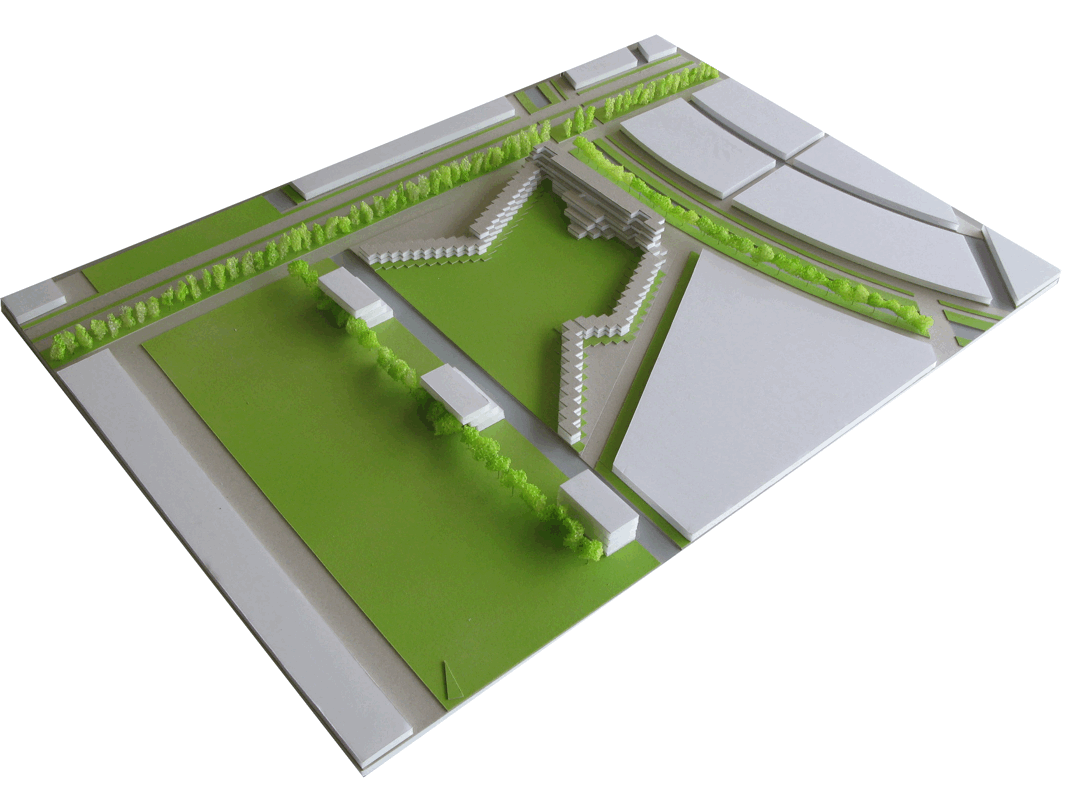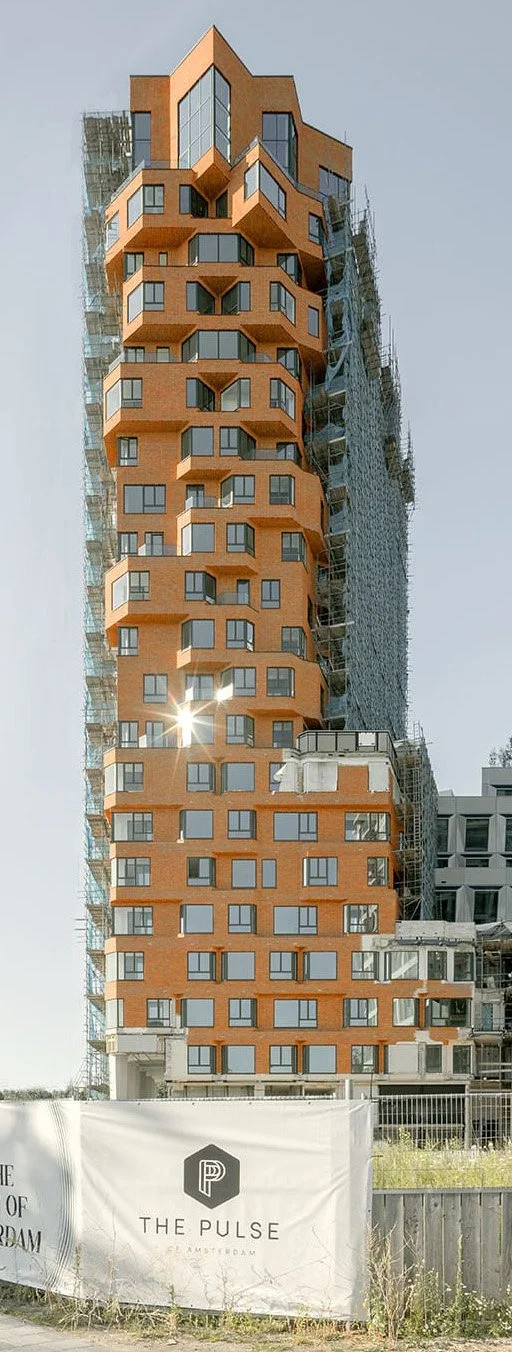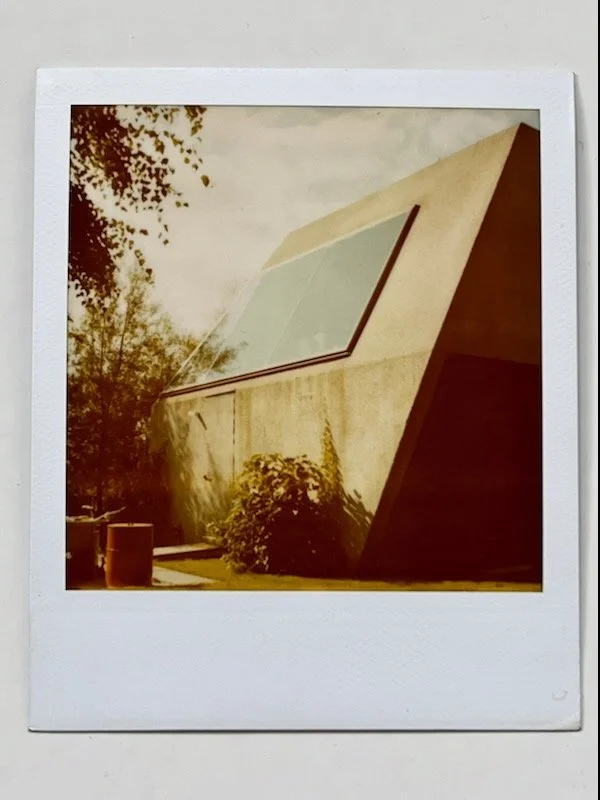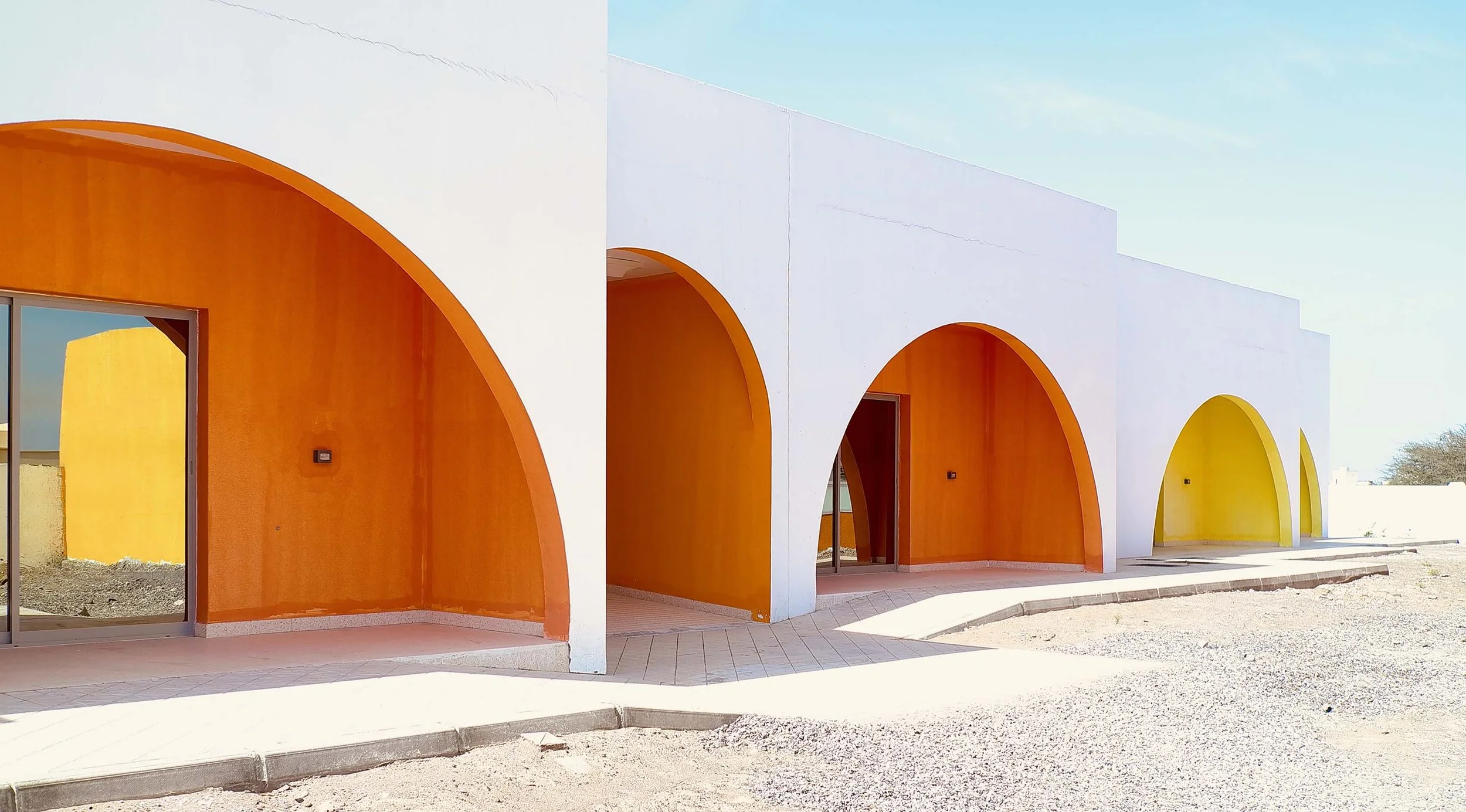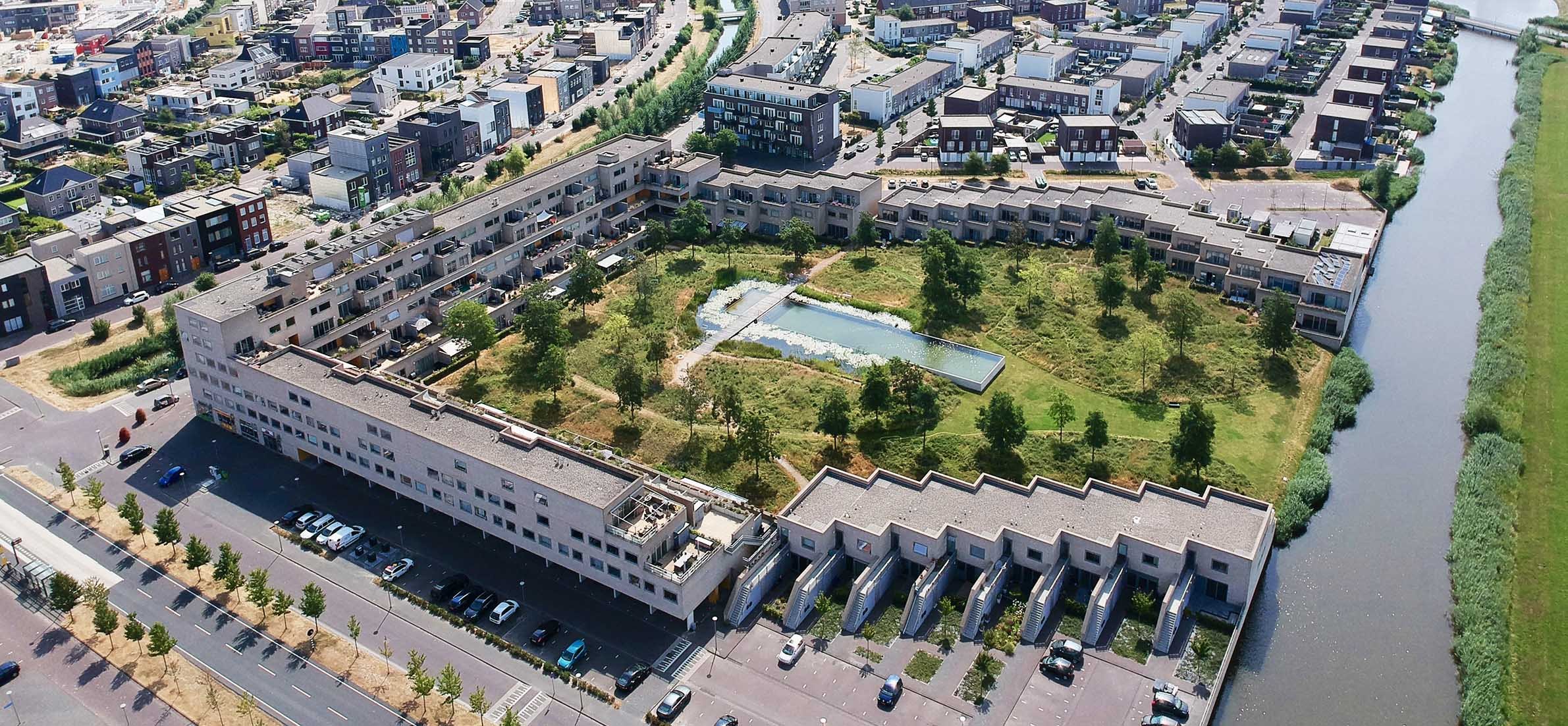
MY ithaka
In response to the predominant sameness of suburbia, Ithaka tries to exploit the diversity of residents in building a dynamic living environment in the context of Almere.
Conceived in strong dialogue with its future users, the project intends to revert the role of the inhabitant from mere consumer to active participant. A variety of dwellings, ranging from 24m2 studios to 400m2 lofts, houses a diverse community. Through a process of co-creation, initiated in an early stage of the development process, residents have been actively engaged in the design of their living environment, which enhances a sense of ownership, belonging and collectivity. As a result, the residential block provides both a multiplicity of individually customised living spaces and a strong collection of shared spaces.
extraordinary
New town Almere is Holland’s fastest growing city. Only about 30 years old, this city aims to double the number of its inhabitants (now: 180.000 people) within the next 30 years. A strong asset of Almere is the encouragement of so called private and co-development by private project developers as well as by future inhabitants. In January 2007 the municipality of Almere initiated a competition for project developers in the new neighbourhood Homeruskwartier. The aim is to involve the future inhabitants into the planning process from an early stage on to increase not only the customization of the houses but also to encourage urban settings that are closer to the users needs. From the very beginning a diverse group of people from Almere participated in the design.
After about 6 month the 5 teams had to show case their project for a week in Almere where potential buyers could subscribe with a 500€ payment for the desired project. In November 2007, Edwin Oostmeijer and Van Bekkum (project developers) and VMX Architects won the project, which was rewarded with the plot. In the next two years, the Ithaka project is developed in a strong dialogue with its users.
INSIDE OUT
My Ithaka combines urban qualities with a shared landscape. A U-shaped block is enclosing a collective park of 1.1 ha on three sides. On the fourth side a canal forms the natural border of the plot. The view is extended across the water by the Cascadepark, a public green strip running through the new quarter. The housing is rising up gently from two to three, up to four storeys, an incident of five, and back again. Every apartment looks out onto the green space in the centre and has a direct access to it. The setting of the block is formal inside and informal outside. The house can be extended to the outside.
24 to 400
A variety of dwellings, ranging from 24m2 studios to 400m2 lofts, houses a diverse community.
a la cart
For My Ithaka VMX started designing a diversity of different spaces for different use. Potential buyers could then combine the different spaces based on their needs and create their dream house. All the row houses have the possibility for an extension. The size of the extension is depending on the size of the site.
This is very important for a healthy community.


The making of
See here a short movie from the making of Ithaka, from the started, the team, the projects we visited, the competition and exhibition in Almere and finally the construction.
The movie was made by Edwin Oostmeier. It’s in Dutch.
LOCATION
Almere Port, NL
CLIENT
Edwin Oostmeier Development and Van Bekkum
YEAR
2007 - 2010
SIZE
13.700 m2
TEAM
Don Murphy, Christina Eikmeier, Hugo Kok, Leon Teunissen, Shaya Fallahi, Rob Otten
COLLABORATORS
Van Rossum, Nelissen, Ronald Rietveld, Van Bekkum, Paul Kozlowski
PHOTOGRAPHY
Marcel van den Brug, Edwin Oostmeier

















