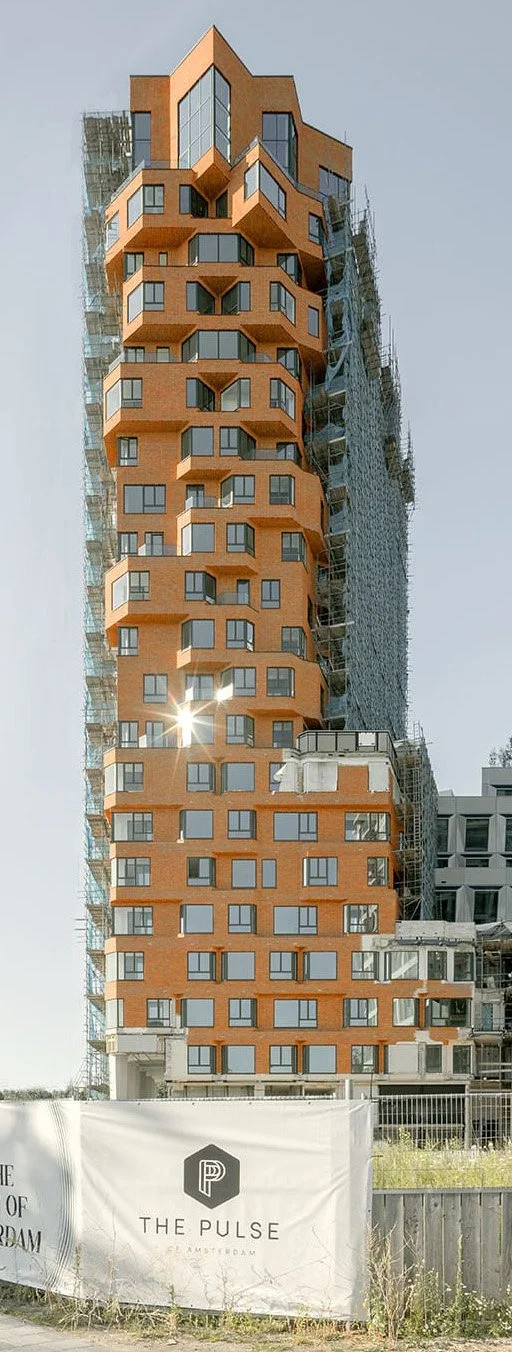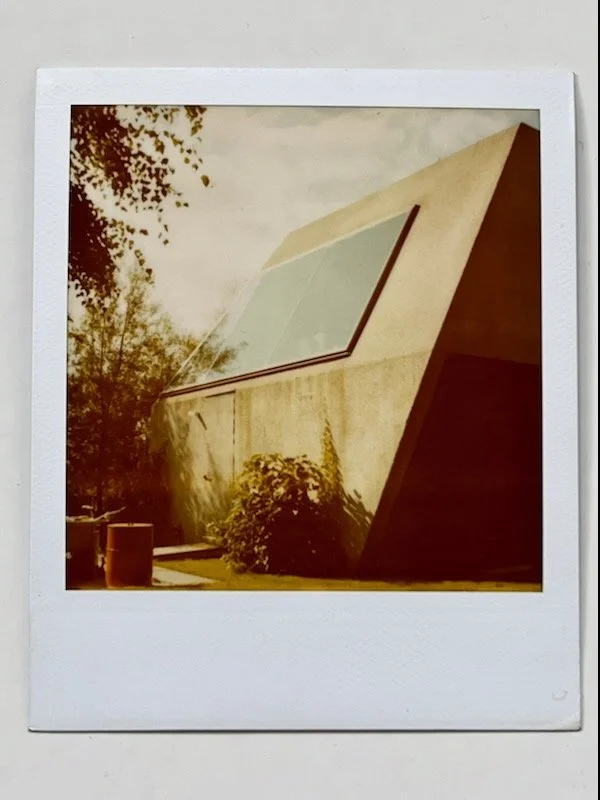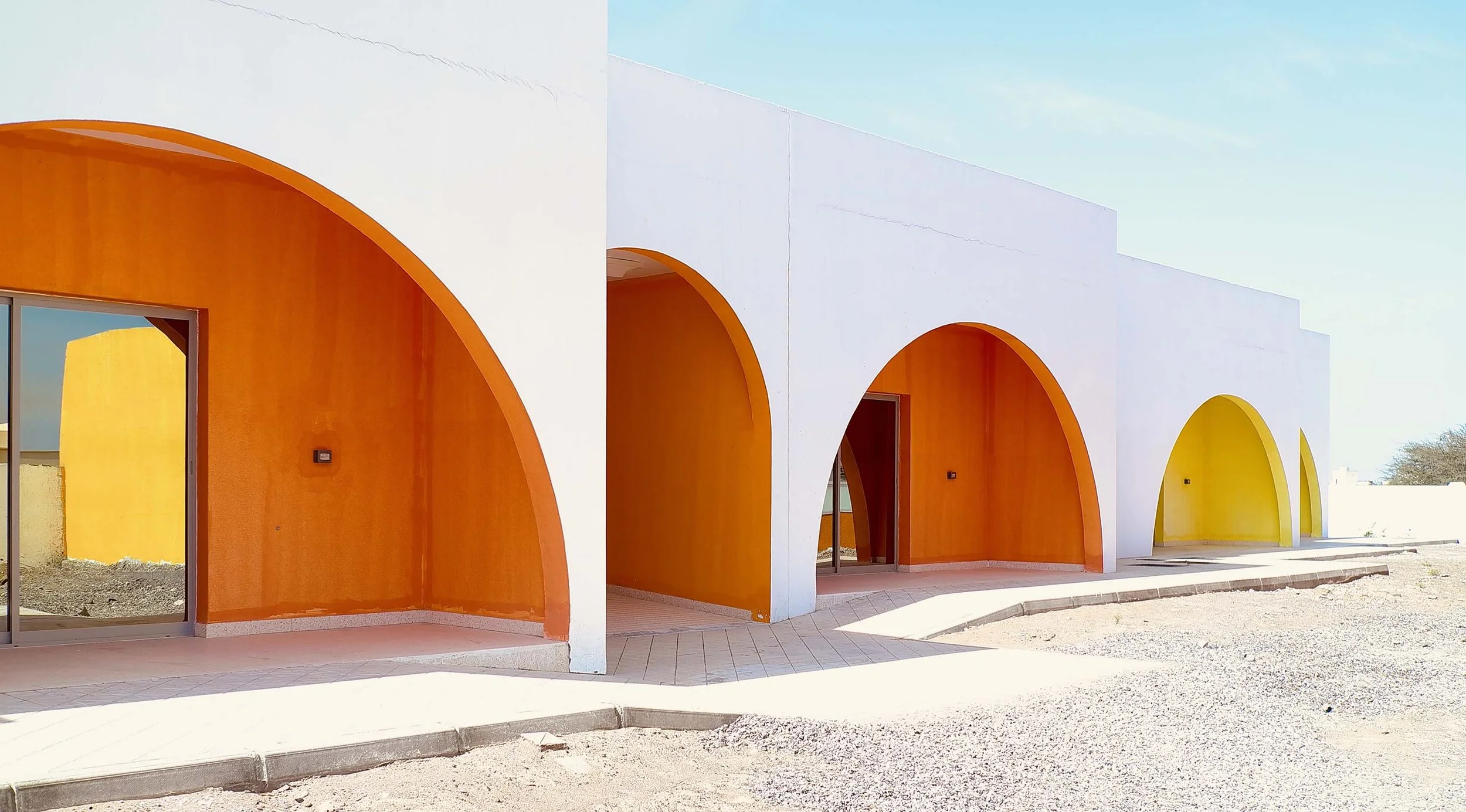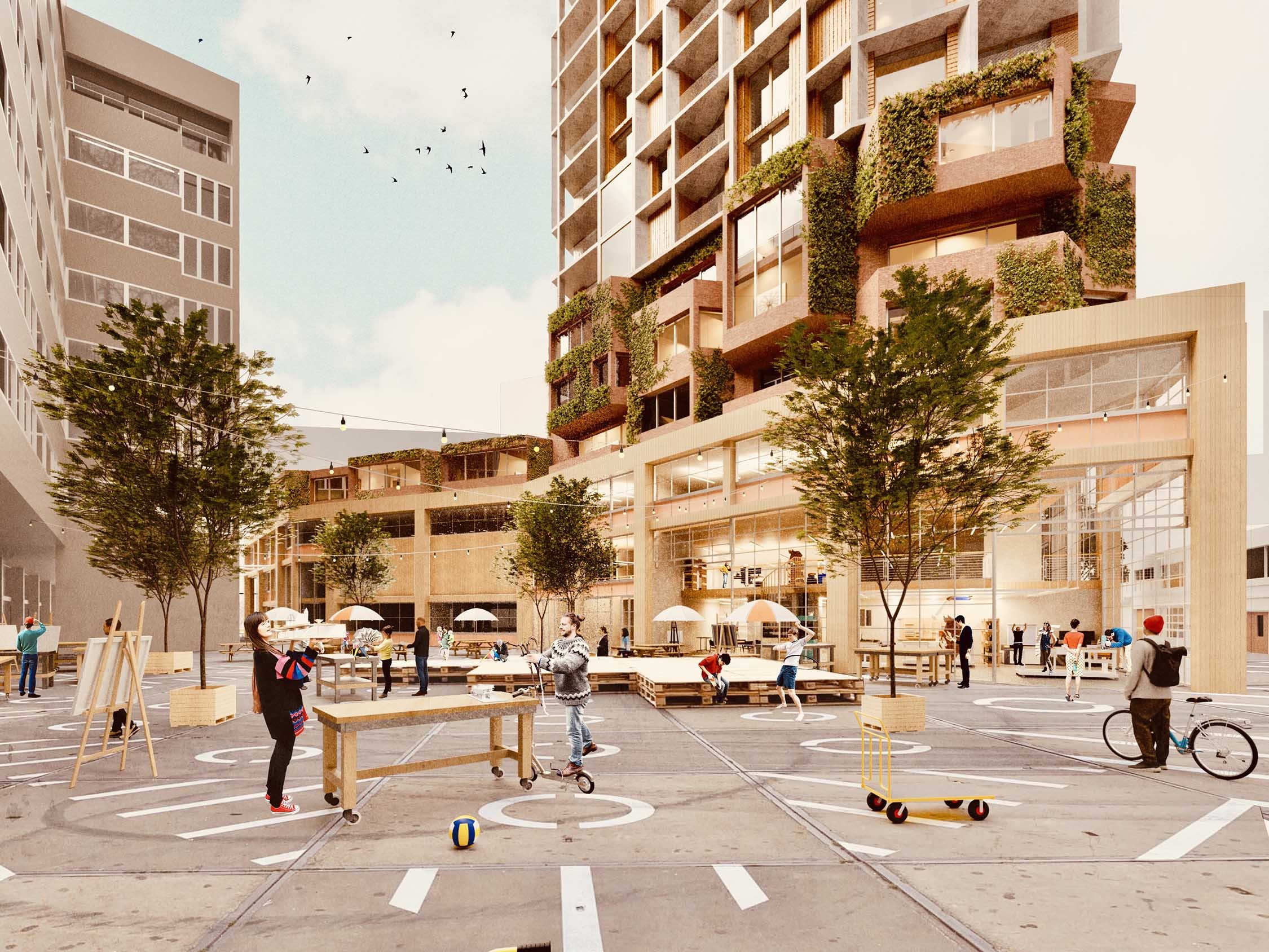
KATshoek
VMX Architects has been chosen as the winner in the selection process for a new building to be realized at Schoterboshof in Rotterdam North. The selection was organized on the initiative of the Rotterdam municipality and the involved developing party.
VMX's vision establishes a connection between two worlds in terms of building volume, program, and architectural presence. It draws inspiration from the powerful architecture of the Katshoek building by Maaskant and the orthogonal forms and softer green ambiance of the new ZoHo development.
By bridging these two worlds, a layered design emerges that strongly aligns with the local context while simultaneously deriving its own identity and character from this unique location.
LOCATION
The project is situated at Schoterboshof in the Agniesebuurt neighborhood in Rotterdam North. The site is nestled between the distinctive Katshoek building by Maaskant and the upcoming ZoHo development, and it borders the western side of the Regentuin and the Hofbogenpark. Schoterboshof has a layered history. Previously, it was a distinctive Rotterdam distribution center, but now it is more of a 'backside' dominated by the parking structure linked to the Katshoek building. This parking structure is set to be demolished in the near future, creating space for a new purpose for the courtyard.
URBAN INTEGRATION
The central element of the vision is to create more living space at ground level in the currently sometimes constricting courtyard. To achieve this, the building volume defines three urban interstitial spaces that will revitalize the distinctive character of the distribution center courtyard in an innovative way. Light, air, and space for various urban activities and a mix of uses will be reintroduced.
The base of the development seamlessly connects to these urban interstitial spaces. Vibrancy, informality, and spontaneity take precedence in the open relationship between the interior and exterior. In a robust and flexible structure, a learning, making, playing, working, and gathering building with a diversity of programs emerges. This building has the space to blend seamlessly with each other and flow outward onto one of the three adjacent squares.
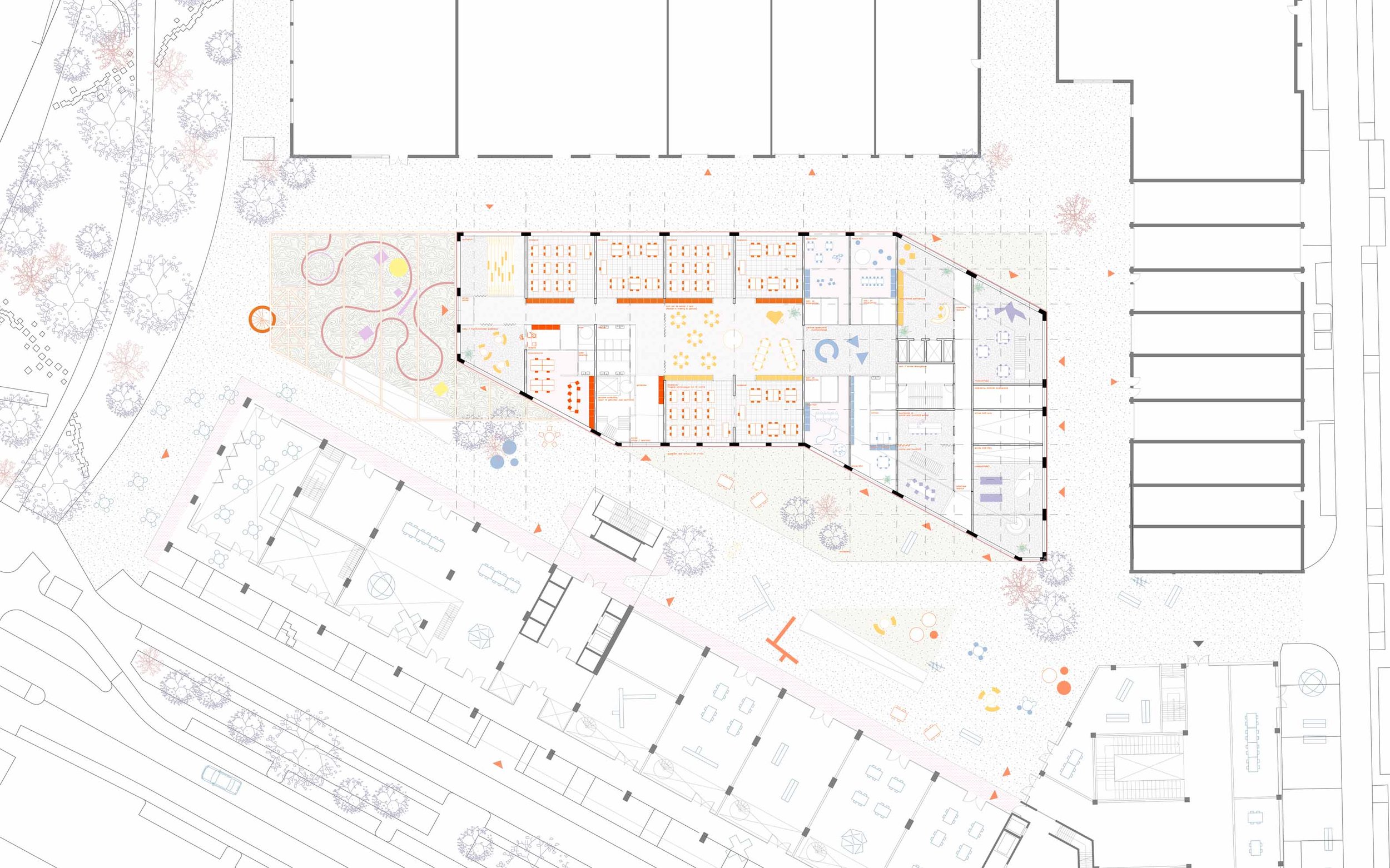
MIXED & DIVERSE PROGRAM
The building accommodates an elementary school, a sports hall, creative work and production spaces, various collective neighborhood functions, residences, and a mobility hub. The diverse program aims to connect with the ground-floor program of the transforming Katshoek building, as well as the existing activities in the neighborhood and the new ZoHo development.
At street level, space is created for a schoolyard, a production square, and a spacious entrance area for the apartments. On the school's rooftop, there is room for a playground that is accessible to both the elementary school and the community.
Above the ground floor, there is space for apartments in an all-sided and slender residential tower. The hexagonal shape of the residential tower emphasizes the panoramic views and is a result of urbanistically connecting two worlds. Flora, fauna, and ample outdoor spaces are integrated into the volume's envelope.
LOCATION
Rotterdam NL
CLIENT
The Municipalaty of Rotterdam, Double-L Ontwikkelaars
YEAR
Winning competition 2024
STATUS
On Going
SIZE
9500 m2 Residential, 2000 m2 School
TEAM
Competition: Don Murphy, Maarten Kempenaar, Shaya Fallahi, Julia Landreau
Design Development: Ebru Güner, Julia Landreau, Shaya Fallahi
COLLABORATORS
-
IMAGES
VMX Architects













