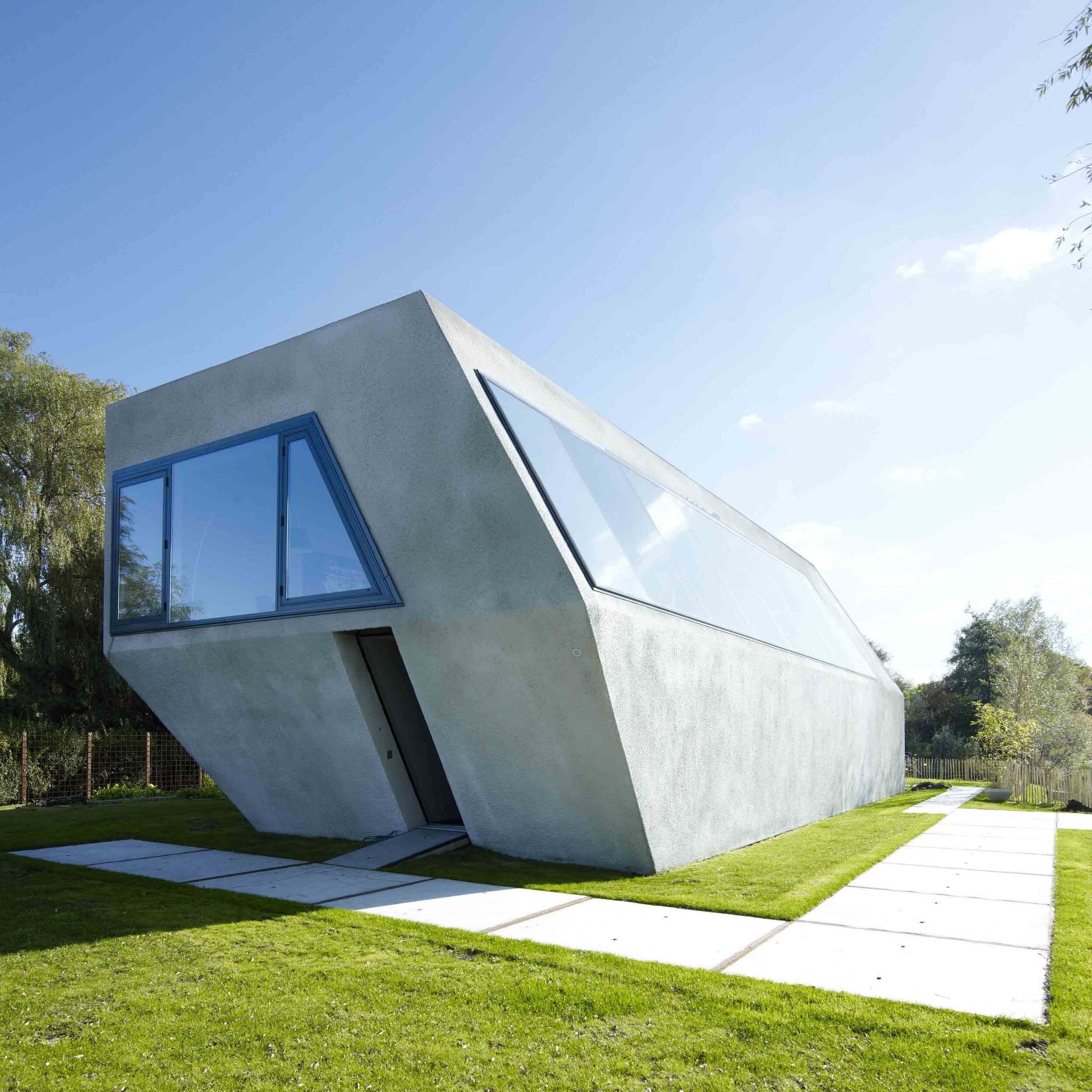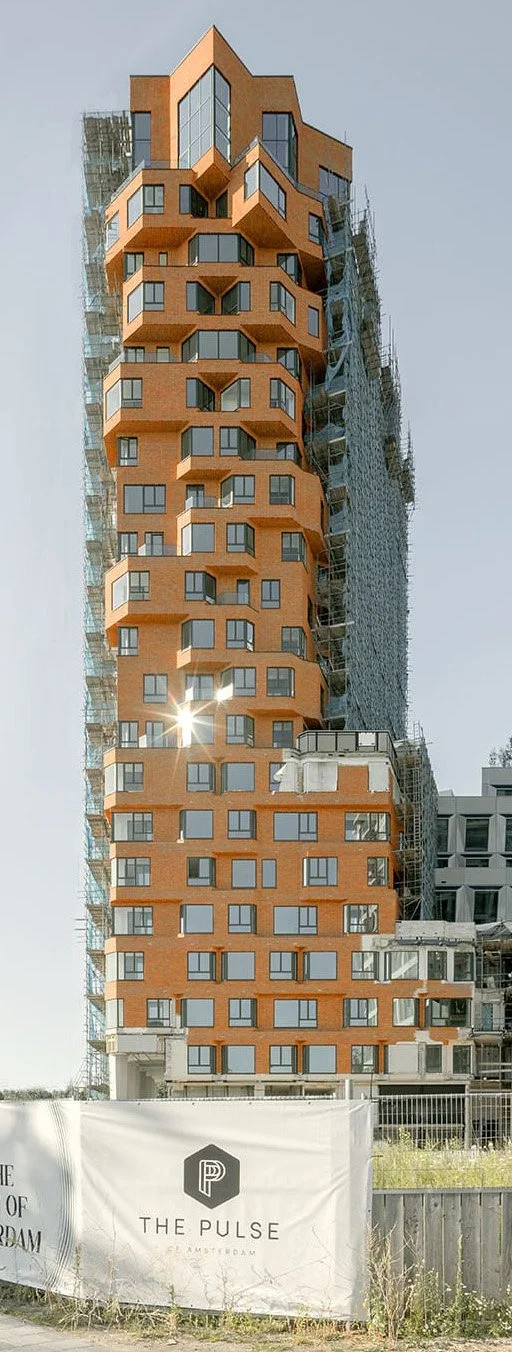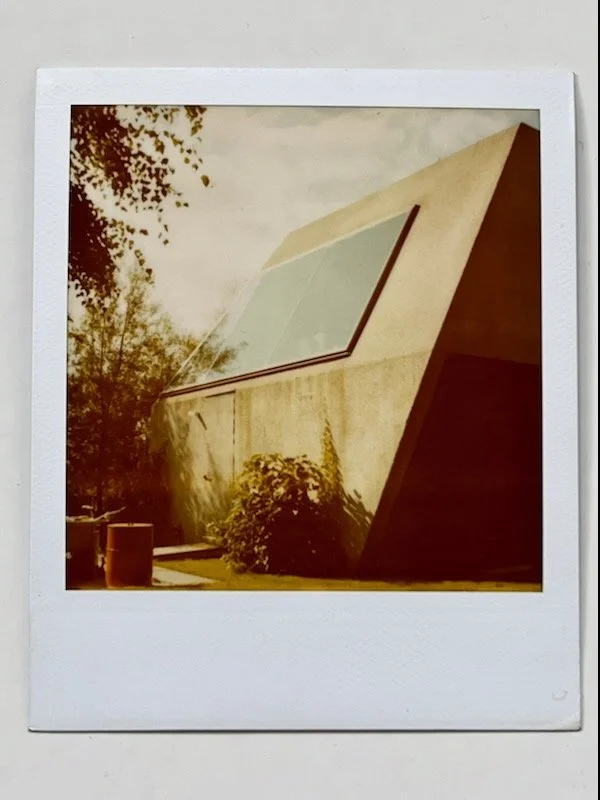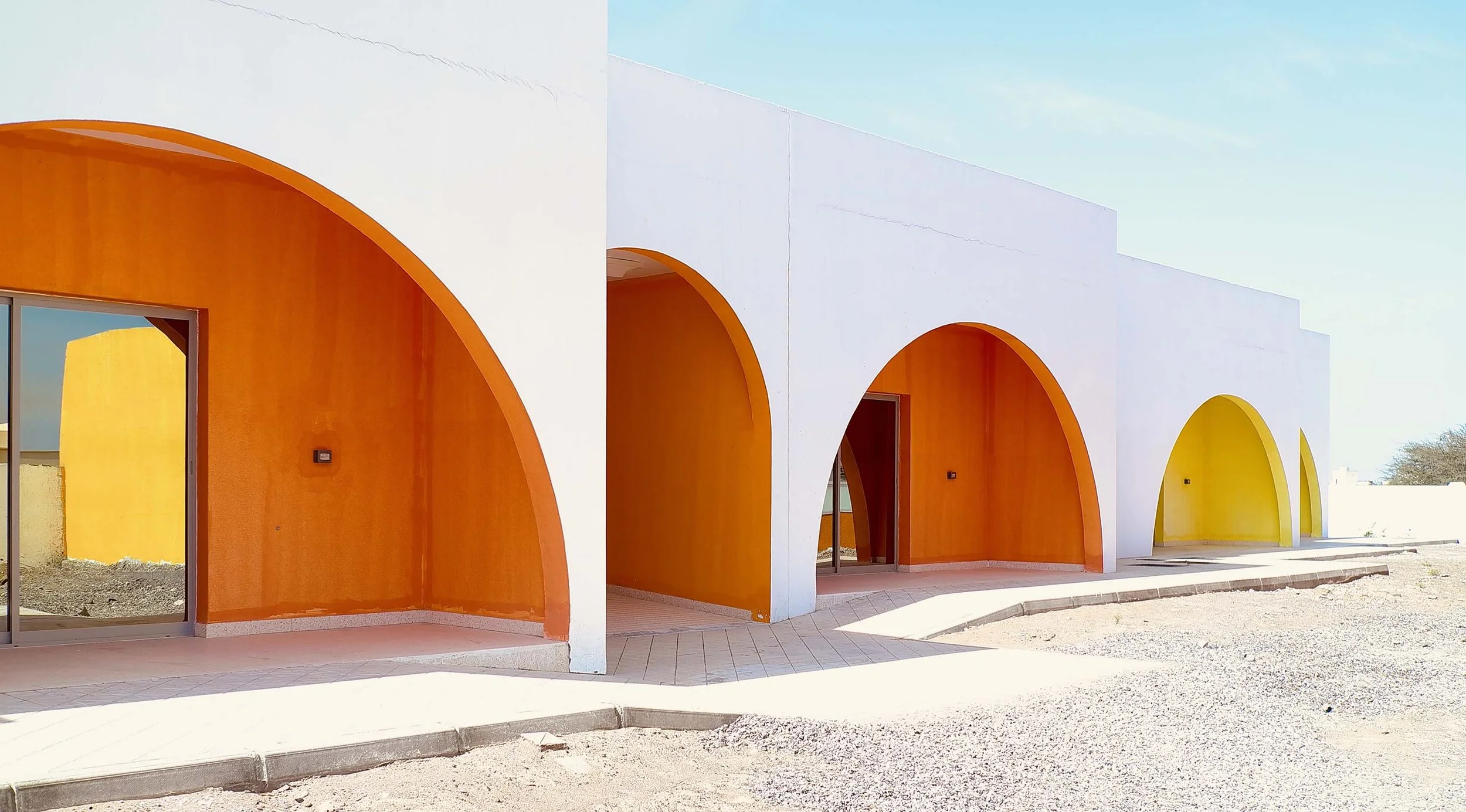
SODAE
By exploring the limits of existing legislative and cultural standards, the Sodae house searches for a new type of living in the countryside.
Situated in a precious piece of unspoiled polder, the house responds to the many qualities of the landscape. The seclusion and privacy of the remote location are reinforced by an enclosed garden, surrounding the sleeping quarters on the ground floor. The living space, with the kitchen as a central element, is located on the first floor, rising above the garden’s edges. Here the house connects with its surroundings, opening up to the passer-by, and profiting from the phenomenal view – with the Amsterdam skyline as a background. The interior organisation of the house, providing the parents and children with individual entrances and staircases, results in a nuanced collection of differently shared spaces.
The bunker
In the neighbourhood The SODAE House has the nickname “The Bunker”. In fact when we started on the design, it was one of the references we used to present the project to the local authorities. One can find many bunkers from the Second World War in the Dutch landscape. Since they have been a long time there, they have become part of the landscape, no longer guests, but integrated within the fabric.
SODAE House fits perfectly within the local regulation and zoning rules: two sloping roofs, connected by a ridge. Of course, the municipality had a different design in mind when prescribing the rules for the site: their vision was for something a little more traditional. Eventually, the bunker analogy prevailed and since then, the house has settled comfortably into its context,
Now, Sodae is covered in plants, lichens and life - just like the other bunkers.
upside down
SODAE sits in a beautiful, rural landscape. To best harness this, the living room is placed on the first floor, facing west. In this way the largest living space enjoys the widest possible view, and is best configured for spectacular evening sunsets.
Contrastingly, the bedrooms are placed at ground level and face east. Configured thus, they offer calm outlook into the private garden at the rear and as the sun rises, experience delicate morning light.


the making of
Initially SODAE House was to be built with 'Miraspor', a mixture of foamed glass and concrete from Switzerland. As an insulating concrete, it allows a strong expressive form, while forming a sustainable facade - and without overly complex details.
As there were no contractors in the Netherlands brave enough (!) to use this innovative material, we pivoted to a ready made alternative: sprayed-in-place concrete over a conventional wall construction.
Summer 2020
After more than ten years, SODAE is now greatly embraced by nature!
Integrated within the landscape it also magically changes color by season.
LOCATION
Amstelveen, NL
CLIENT
S Murphy
YEAR
2007 - 2009
PROGRAM
Private
SIZE
400 m2
TEAM
Don Murphy, Skafte Aymo Boot, , Gijs Baks, Jacco van Wengerden
COLLABORATORS
Van Rossum, Nelissen, Van Bekkum
PHOTOGRAPHY
Jeroen Mush, Marcel van den Brug, Shaya Fallahi


























































