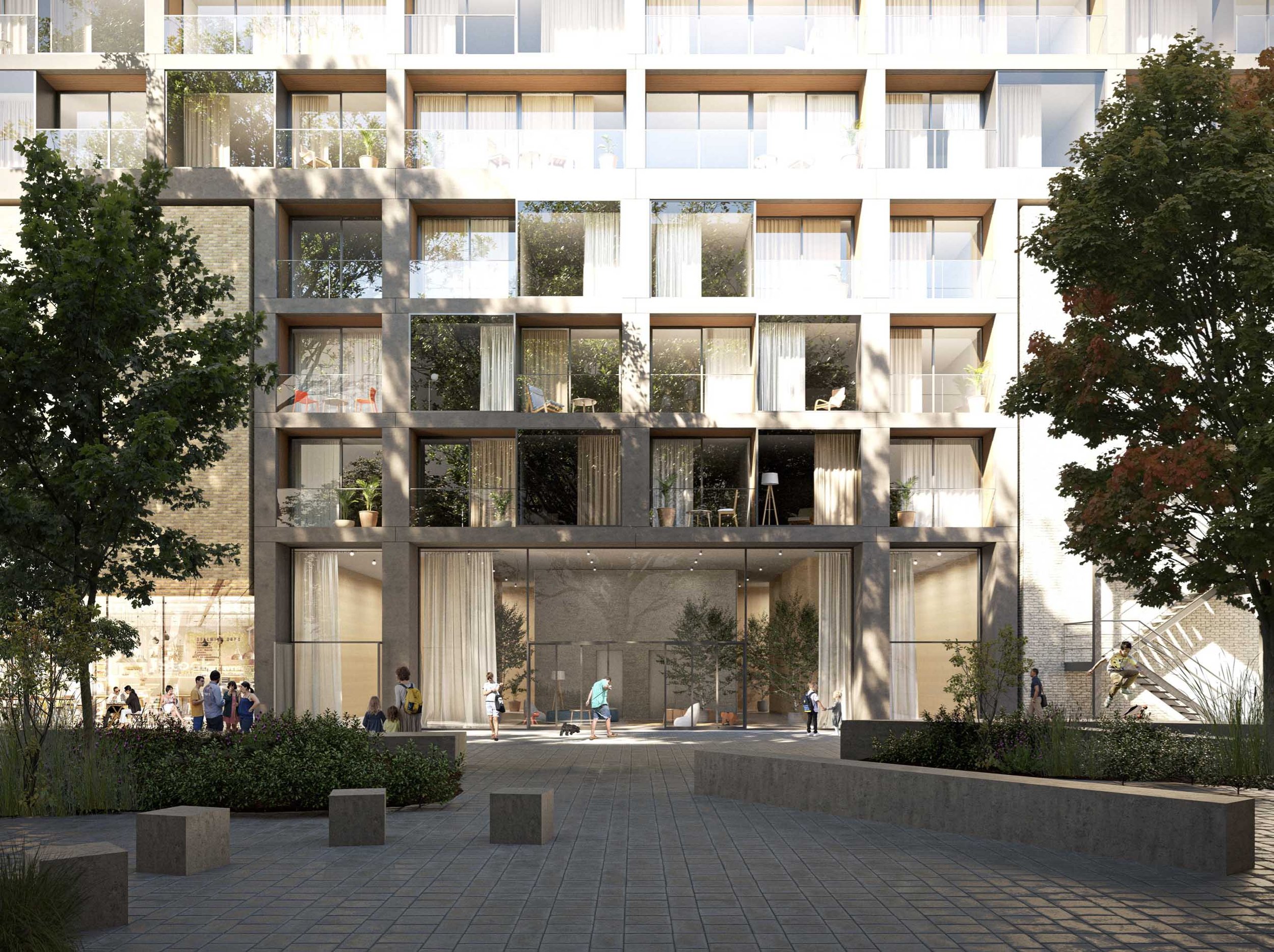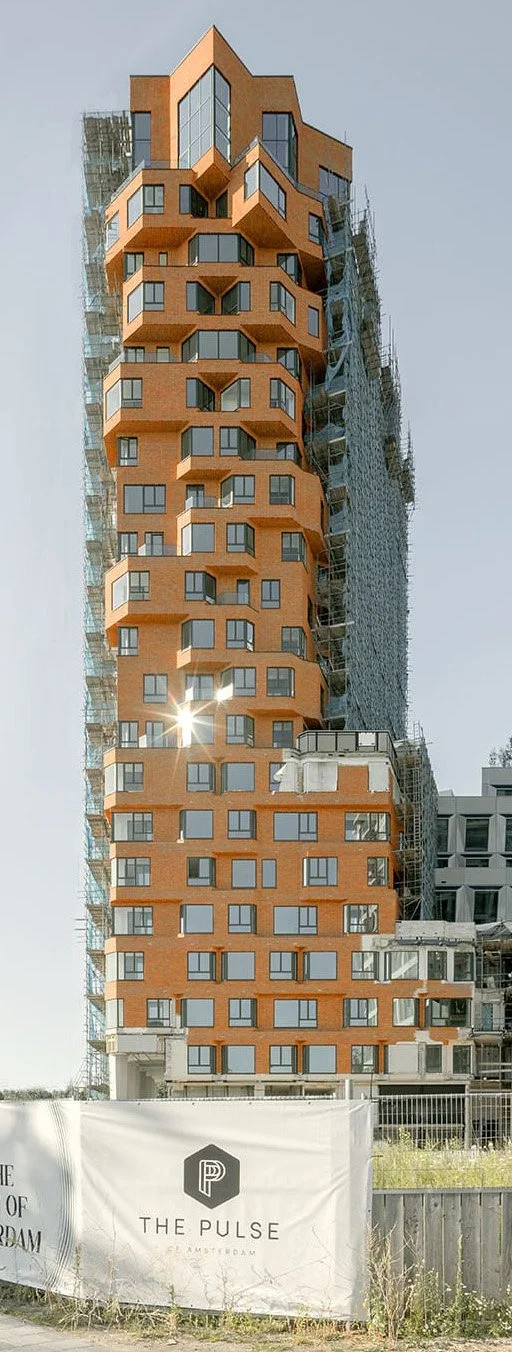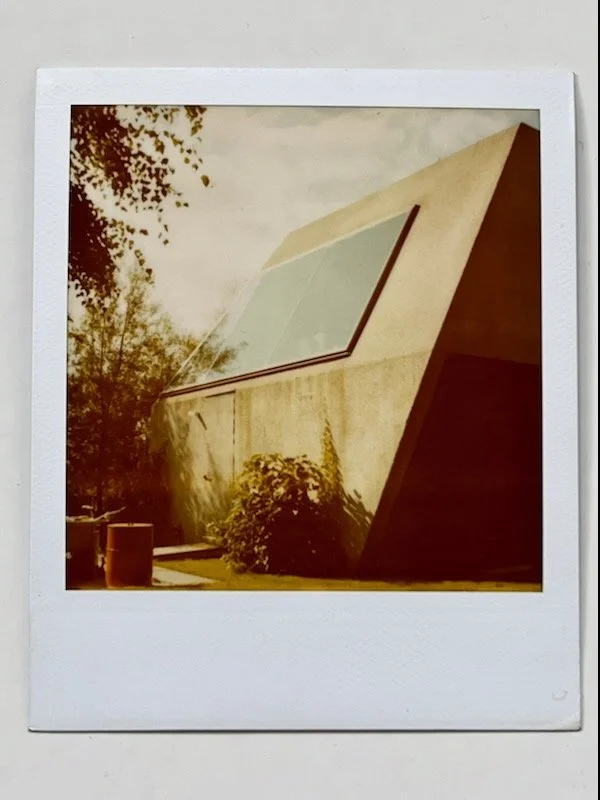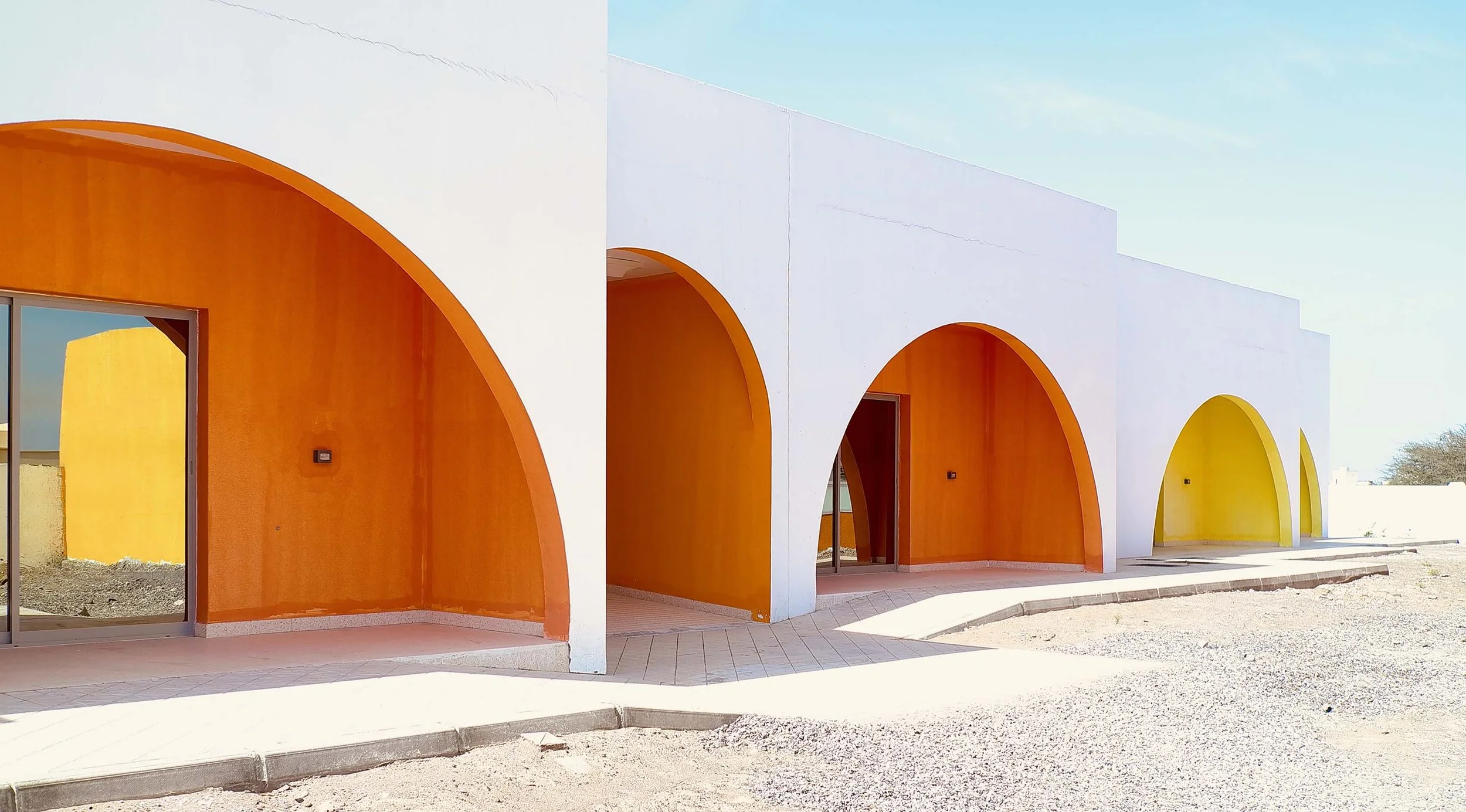
SILVER DARLIng
With the departure of Unilever R&D, Vlaardingen is faced with a very large complex becoming available. It is located in a rugged area, by the river Maas, in the wind, next to one of the most imposing panoramas of the country, and affected by strong environmental influences due to surrounding activities. However, it is also in a crucial location in the city and region. Due to the introverted nature of the R&D campus, the Unilever site has been a barrier between the city and the river for the past few decades.
The new plan transforms the introverted area into a dynamic urban neighborhood, forming the transition between the city and the port, which will give Vlaardingen a new waterfront identity.
VMX Architects were asked to make a design proposal for a residential tower that will rise 70 meters above a future school, the design of which is pending.
micro context
Designing a tower that will seamlessly integrate with a yet-to-be-designed educational facility posed a significant challenge. To overcome this challenge, a thoughtful approach was required that took into consideration not only the tower's aesthetic and functionality, but also its relationship to the public space.
One effective solution is to divide the program into two volumes. The high-rise volume achieves a well-proportioned design that connects with the surrounding views of the city and river. Meanwhile, the low-rise volume provides a royal entrance that connects with the public space, resulting in a more vibrant and engaging façade for the street.
Overall, this approach achieves a harmonious balance between the tower's functional requirements and its relationship to the public space, resulting in a design that is both aesthetically pleasing and highly functional.
EYES ON THE STREET
The low-rise structure not only boasts excellent street connectivity but also introduces a novel typology that fosters greater integration with the urban fabric compared to its towering counterparts. This design promotes social connections, creates a seamless link between the tower and the ground, and effectively enhances the tower's identity.

RoYAL ENTRANCE
Placing the tower symmetrically within the block enhances the visibility and prominence of the entrance in the adjacent public space. Surrounding green area serve as a seamless transition from the main street to the entrance, providing a welcoming atmosphere. Upon entering the building through the regal double-height entrance, visitors are greeted by a generous, lush, and secure green space, enhancing their arrival experience.
Identity
The identity of the high-rise element coalesces around a series of unique and varied windows that jut out from the facade. Prospective buyers are offered a range of design options to choose from, which ultimately define the final look of the building's exterior. These design choices include bay windows that add extra square footage, round windows that offer a distinctive look, and French balconies that provide a touch of elegance. Each of these options is meticulously detailed to make them stand out as dominant features of the building's facade.
… SilvEr darling?
Silver Darling is an alternate name for the Herring fish. The term harks back to the golden age of Vlaardingen, a period in Dutch history when the locals discovered a method to preserve the fish, enabling them to catch and transport the herring over longer distances.
This innovative breakthrough was a major contributing factor to the city's thriving economy during that time, and the Silver Darling became synonymous with Vlaardingen's prosperity. Our project is named Silver Darling recalls that prosperous era
LOCATION
Vlaardingen, NL
CLIENT
Inspire Real Estate
YEAR
Competition 2022
PROGRAM
9700 m2 Residential
TEAM VMX
Conor Murphy, Shaya Fallahi, Andrea Cocinelli, Fatemeh Mahmoudyar
IMAGES
VMX Architects







































