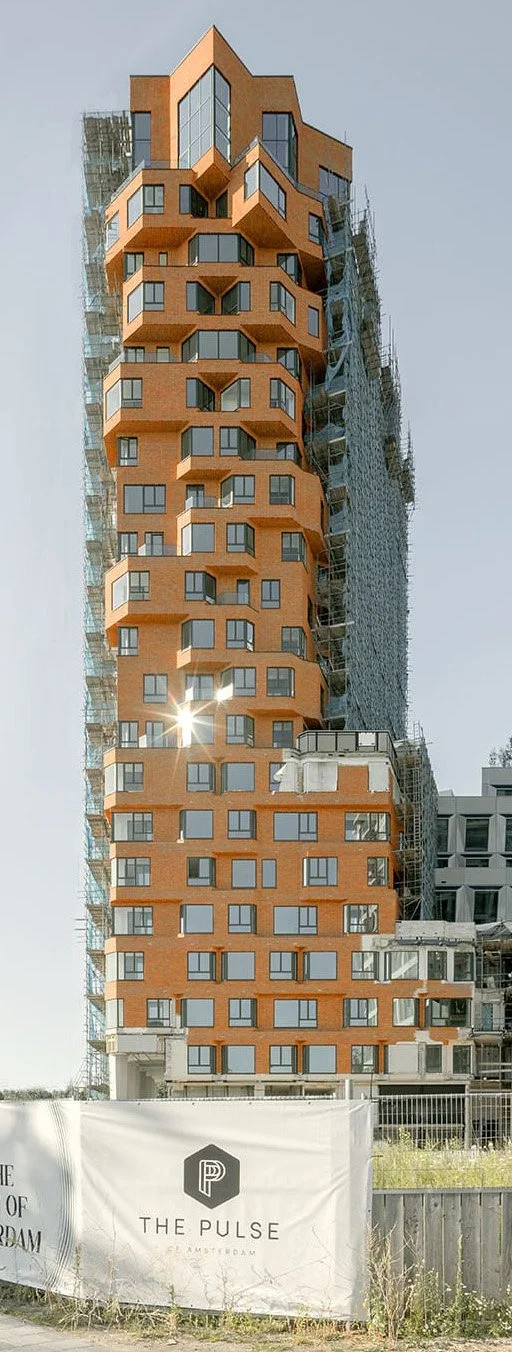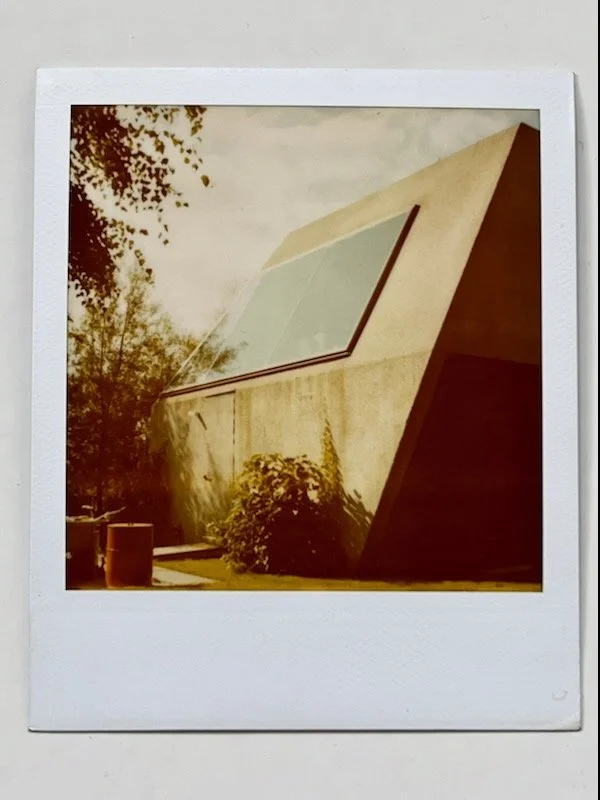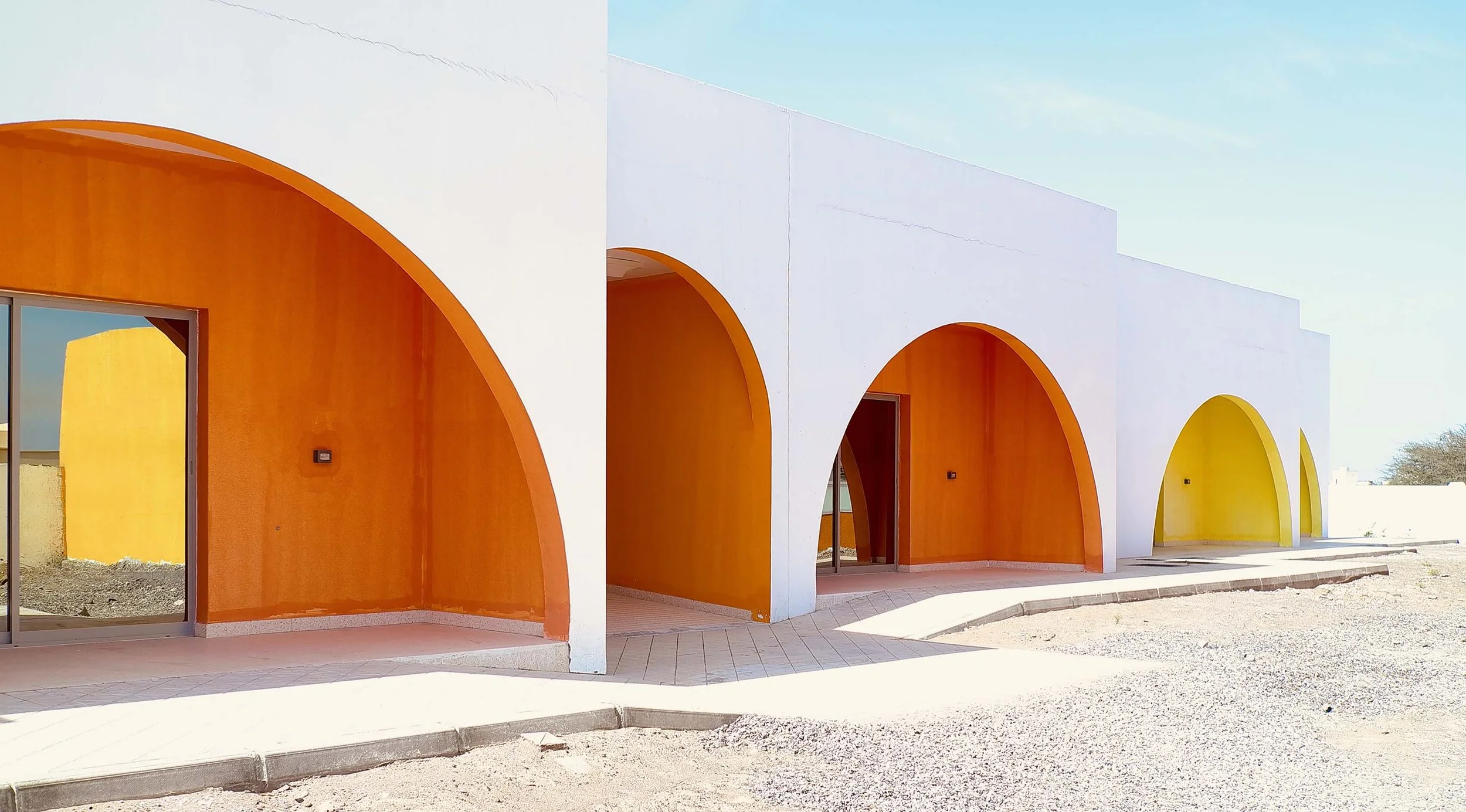
EX-Casa 400
The Ex-Casa400 project is located in the Eenhoorn area in the east of Amsterdam, next to Amstel train station. An urban planning framework has been established for the redevelopment of this area into an attractive mixed residential and commercial area. Closed building blocks and green axes are the main characteristics of this framework, which also included a closed building block with a height accent along the Gooiseweg to replace the Casa400 building.
Typically, only buildings with monumental value are reused. From a functional point of view, but also on account of durability, it seemed obvious to VMX Architects not to demolish the existing CASA400 (built for 400 student rooms), but to reuse it for the new student residences. In order to continue the green axis from the urban development plan, an archway has been made in the existing building. This is also where the new main entrance to the student residences is situated. The renovated building now has a curtain wall - light in weight and colour – giving it a shiny new appearance. The building now reflects the environment and opens itself to the interaction with the neighbourhood that the students desire.
Third Floor
East Facade
LOCATION
Amsterdam, NL
CLIENT
Bouwinvest B.V
YEAR
Competition and Design 2011 - 2013, Execution 2013-2014
STATUS
Under Construction, completion by 2023
TYPOLOGY
342 students apartments 18 - 38 m2
SIZE
15.400 m2
TEAM
Don Murphy, Hugo Kok, Frank Konincks, Leon Teunissen
COLLABORATORS
VRI , WHR , DGMR, Dura Vermeer, Hurks, Blitta, Logus
IMAGES
Sjaak Henselman




































