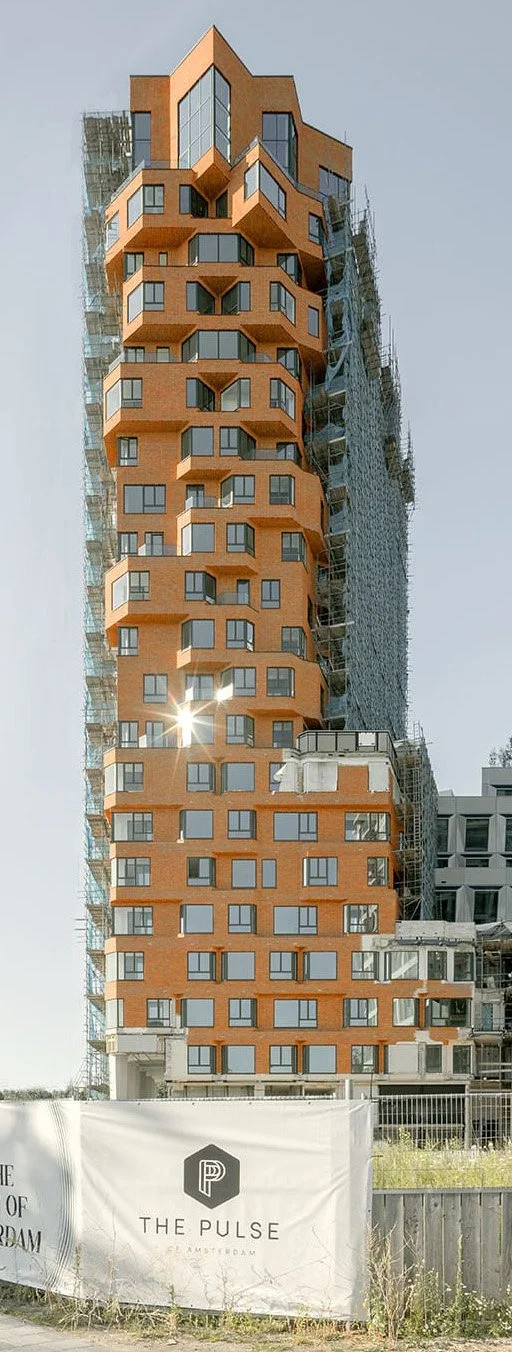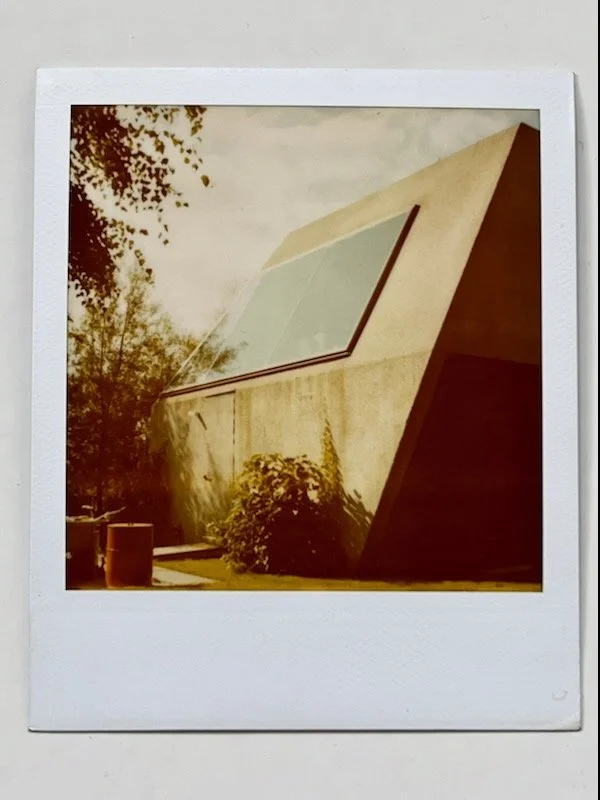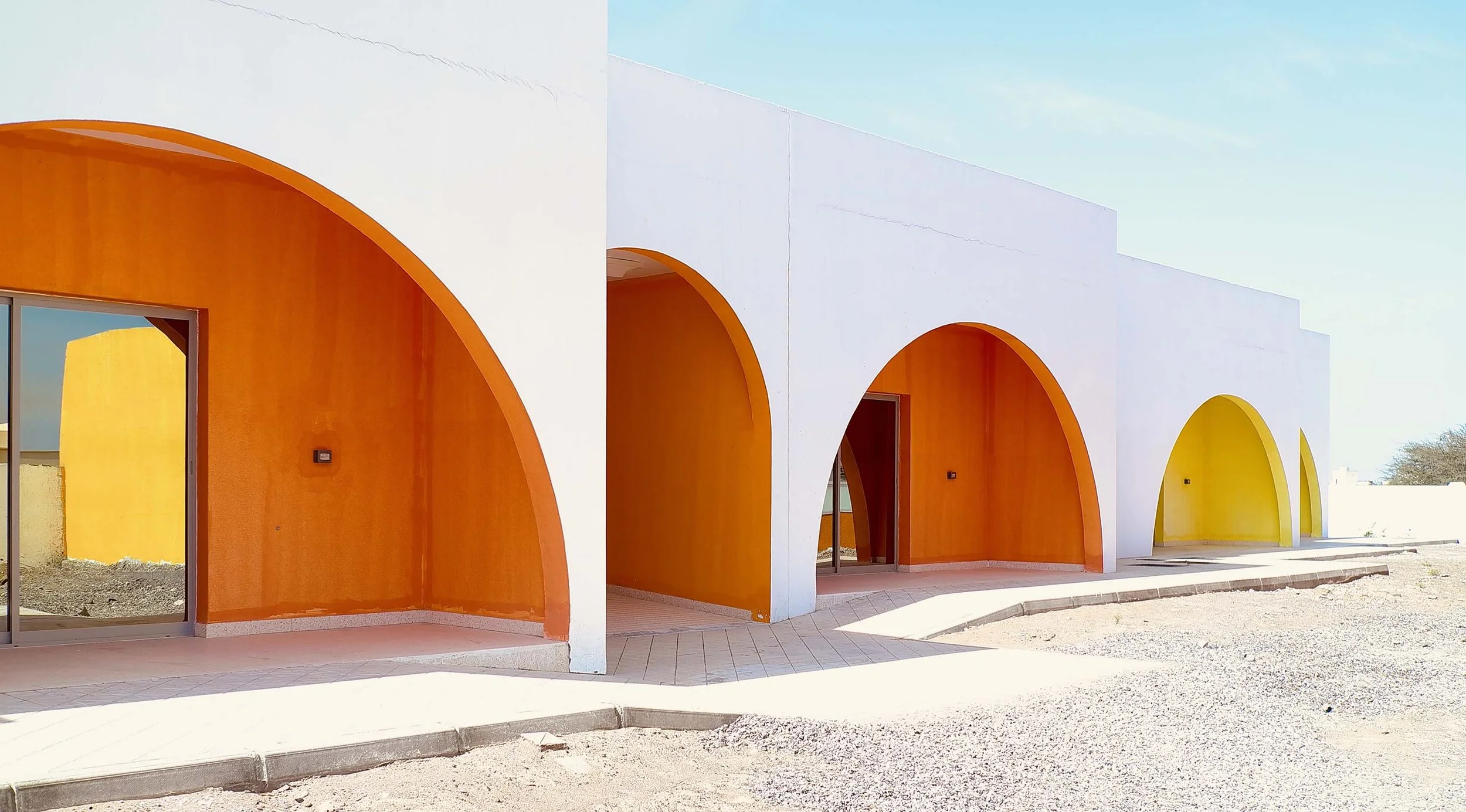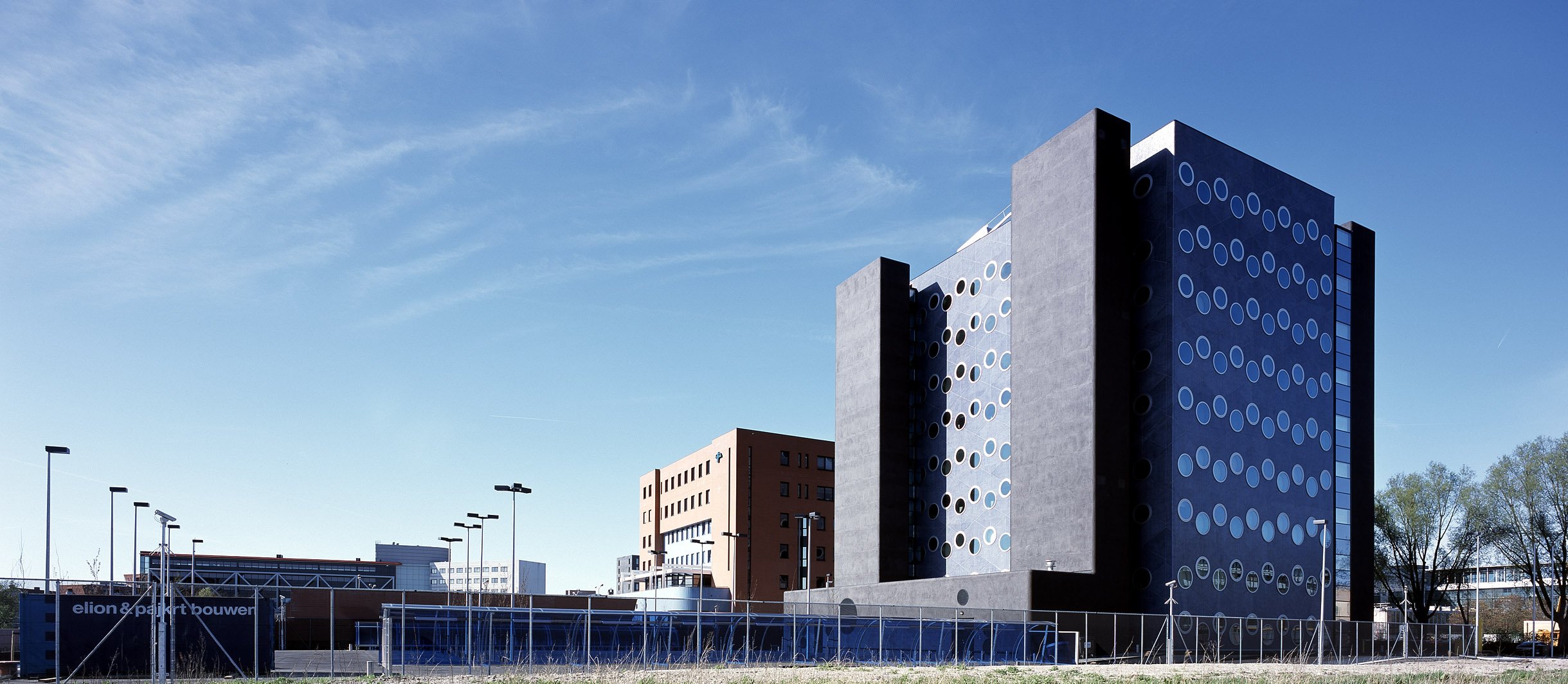
DNZ
The new office building for a department of the Ministry of Water Management has been designed with the infrastructural works of this Ministry in mind: powerful and functional. In a robust nine-story volume a façade of circular windows, blue ceramic tiles and four black plaster towers, has been combined with open office floors. Thus combining a characteristic appearance with generic use.
Total flexibility
The robust nine-storey volume combines a characteristic appearance with generic use. By locating the vertical circulation and technical spaces outside of the main volume, a completely free plan could be created, following a wish for maximum flexibility of use. Supported by a wide-span structure, each office floor is constructed with only four columns inside the perimeter.
The monolithic enclosure of the office block, made up of blue ceramic tiles with a pattern of circular windows, not only creates a distinctive facade, but also has an environmental purpose. Opposing the typical largely glazed office façade, the achieved reduction of the open surface and thereby solar heat entering the building substantially decreases the need for cooling, thus the building’s energy use.
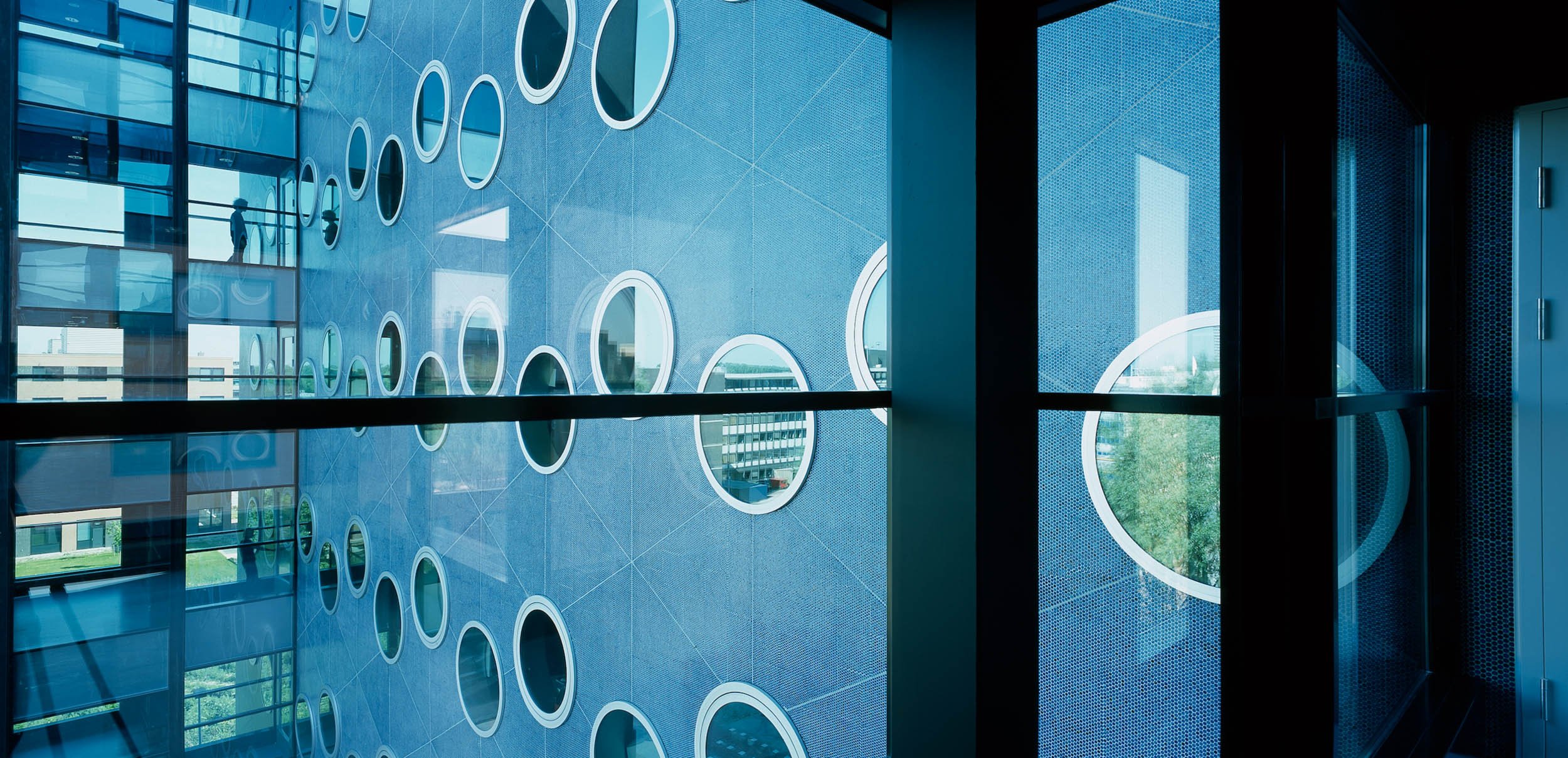
LOCATION
Rijswijk, NL
CLIENT
Rijksgebouwdienst
YEAR
2002-2004
PROGRAM
Office
SIZE
8000 m2
TEAM
Don Murphy, Ze Luis Tavares Silva, Hajime Nurakawa, Aldrik Stegenga, Leon Teunissen, Martijn Prins (Interior)
COLLABORATORS
Grontmij B.V., BAM, Jan Koster
PHOTOGRAPHY
Christian Richter











