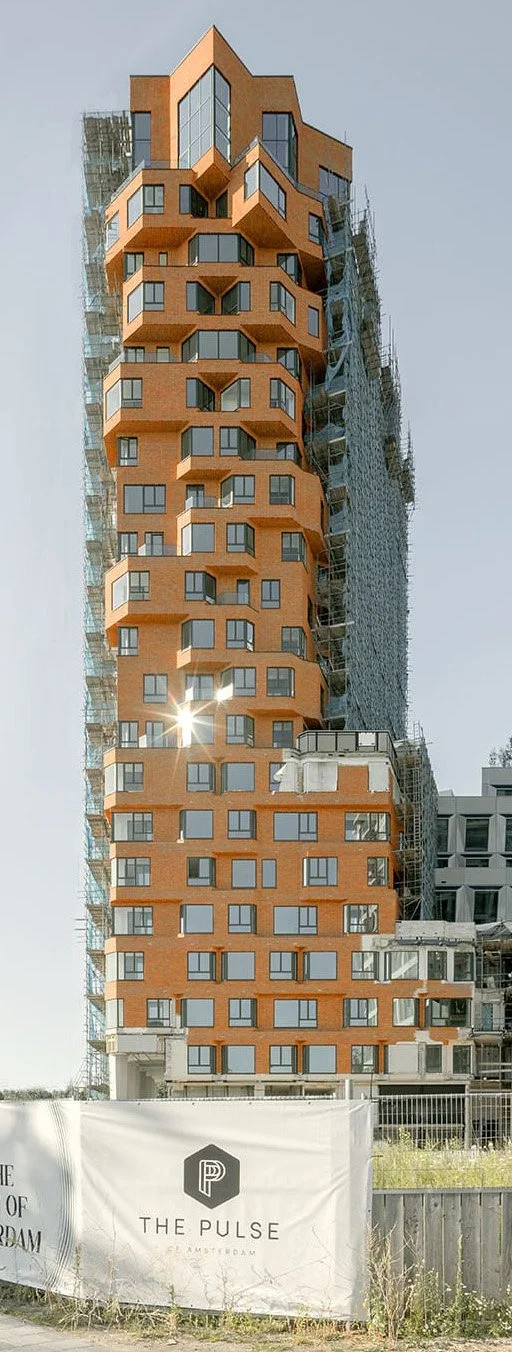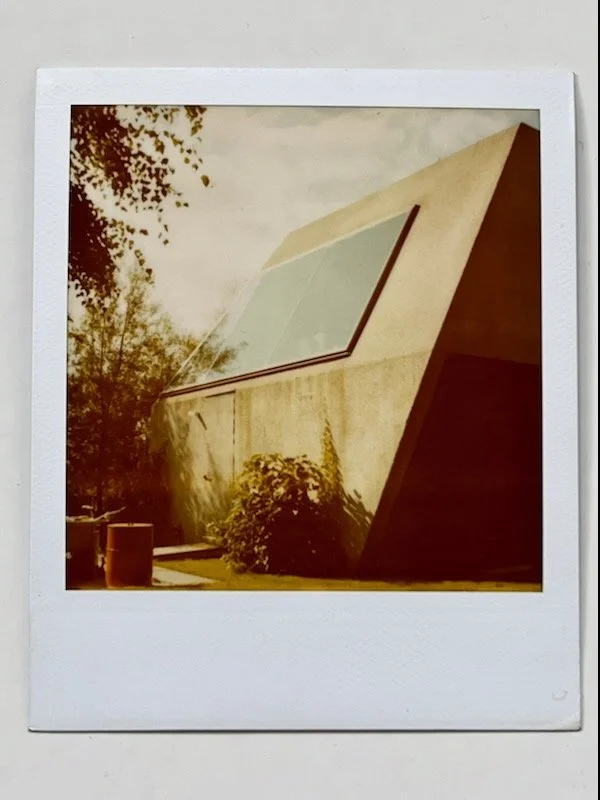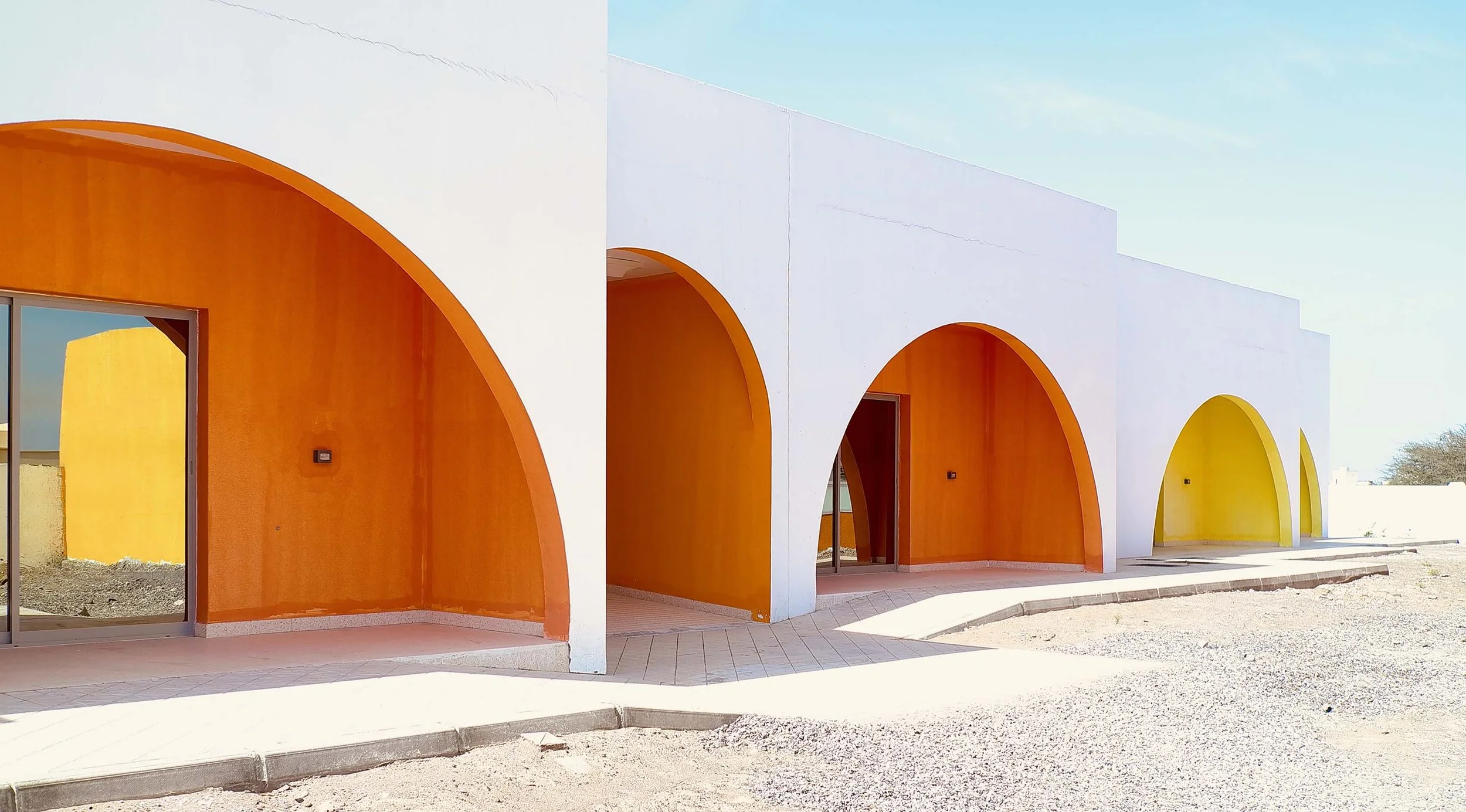ijburg 23
The project contains 64 dwellings. Given the assumption that people move to suburbia – i.e. IJburg – to have both privacy and a garden, VMX designed a block with an inner court.
Although the suburban dream of a house with a garden and parking space had been suppressed in the official descriptions of IJburg, Amsterdam, these qualities were taken as a starting point for the design of Block 23. The building consists of 25 houses and 28 apartments, with eight different housing types. Unusual for an IJburg building, the organisation around an inner court provides each of the houses with a small garden and double orientation. At the entrances of the houses, an inviting seating area enhances the connection with the street and collective green space.
Winner of Zuiderkerkprijs 2002 and Winner Zuiderkerkprijs 2006
ground floor
3 floors, 2 entrances
Every house on the ground floor has 2 entrances. One leads to the floors above, to a big living room and kitchen and the bed rooms on the 2nd floor. The other entrance is for the ground floor. One can use the ground floor as a separate apartment or a studio.
PARKING ON EVERY FLOOR
By clustering all parking facilities in the tower, real gardens could be created in the back of the houses, with sufficient soil for planting trees. The use of a car elevator allowed for the location of parking spaces above ground floor, giving apartment owners a parking place in front of their door. When the cars are not in the parking lots the free space can be used by the children to play.
third - sixth floor

LOCATION
Amsterdam Ijburg, NL
CLIENT
Johan Master Developers
YEAR
design 1999 - 2003, construction 2004 - 2005
PROGRAM
28 row houses, 24 apartments, 8 penthouses, 6 parking places per floor
SIZE
6.800 m²
TEAM
Don Murphy, Leon Teunissen, Rob Otten
COLLABORATORS
Adams Bouwadviesbureau, Cauberg Huygen, Moes Bouwbedrijf West
PHOTOGRAPHY
Christian Richter









































