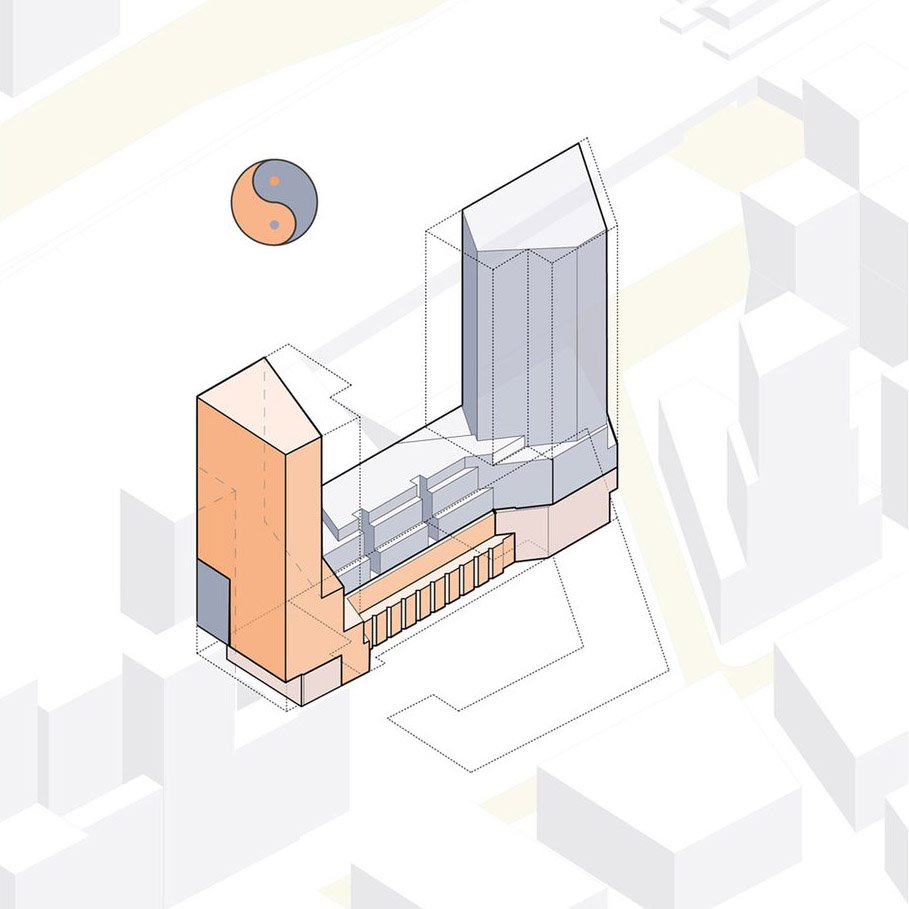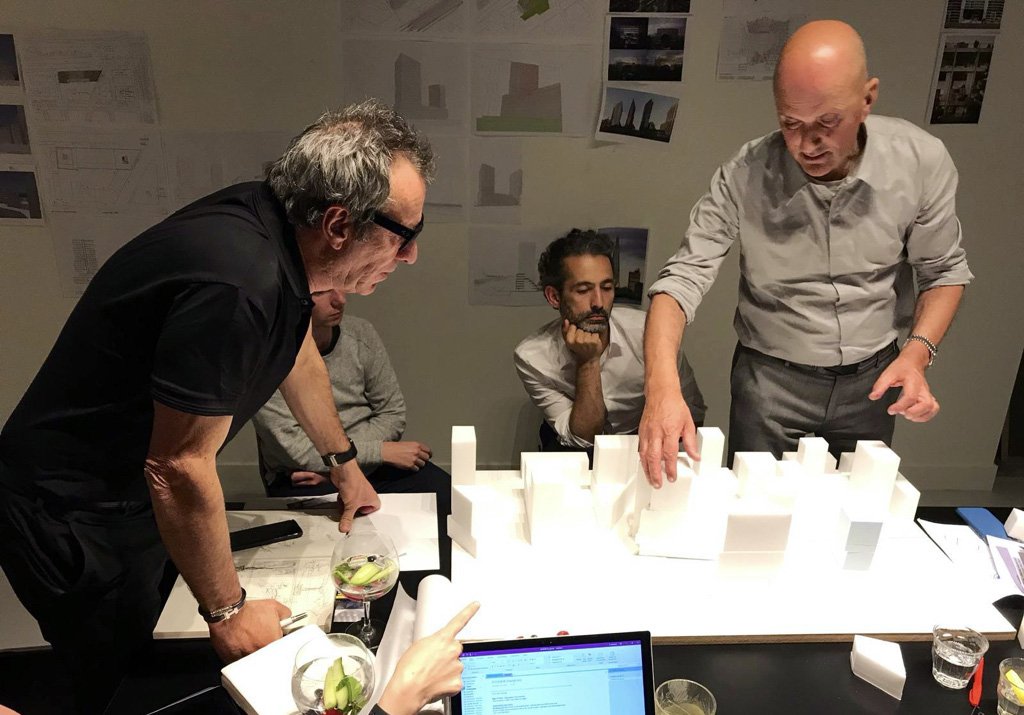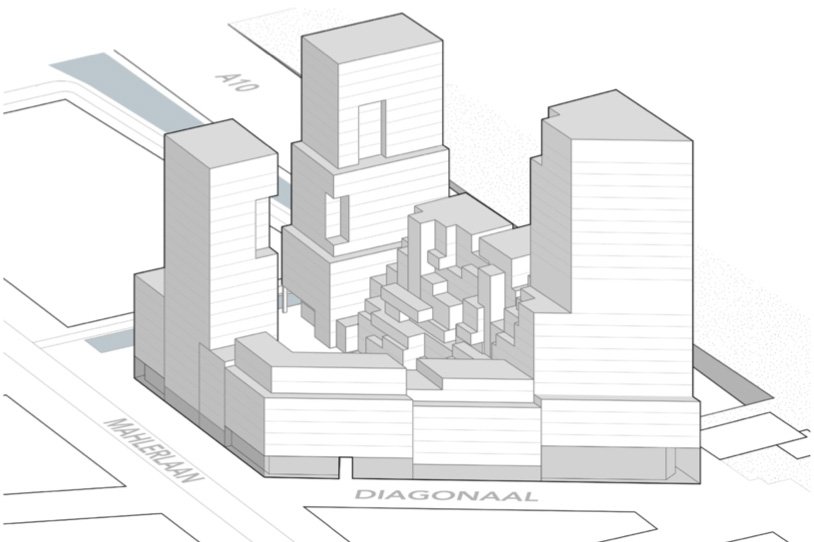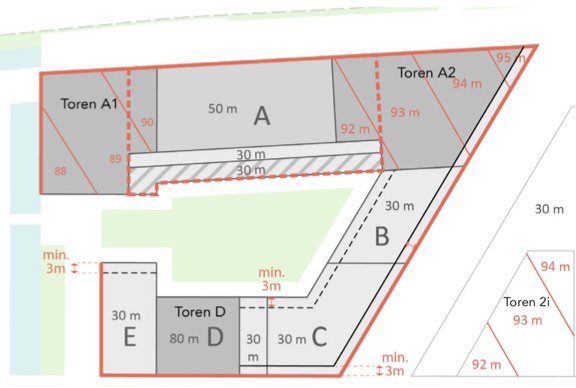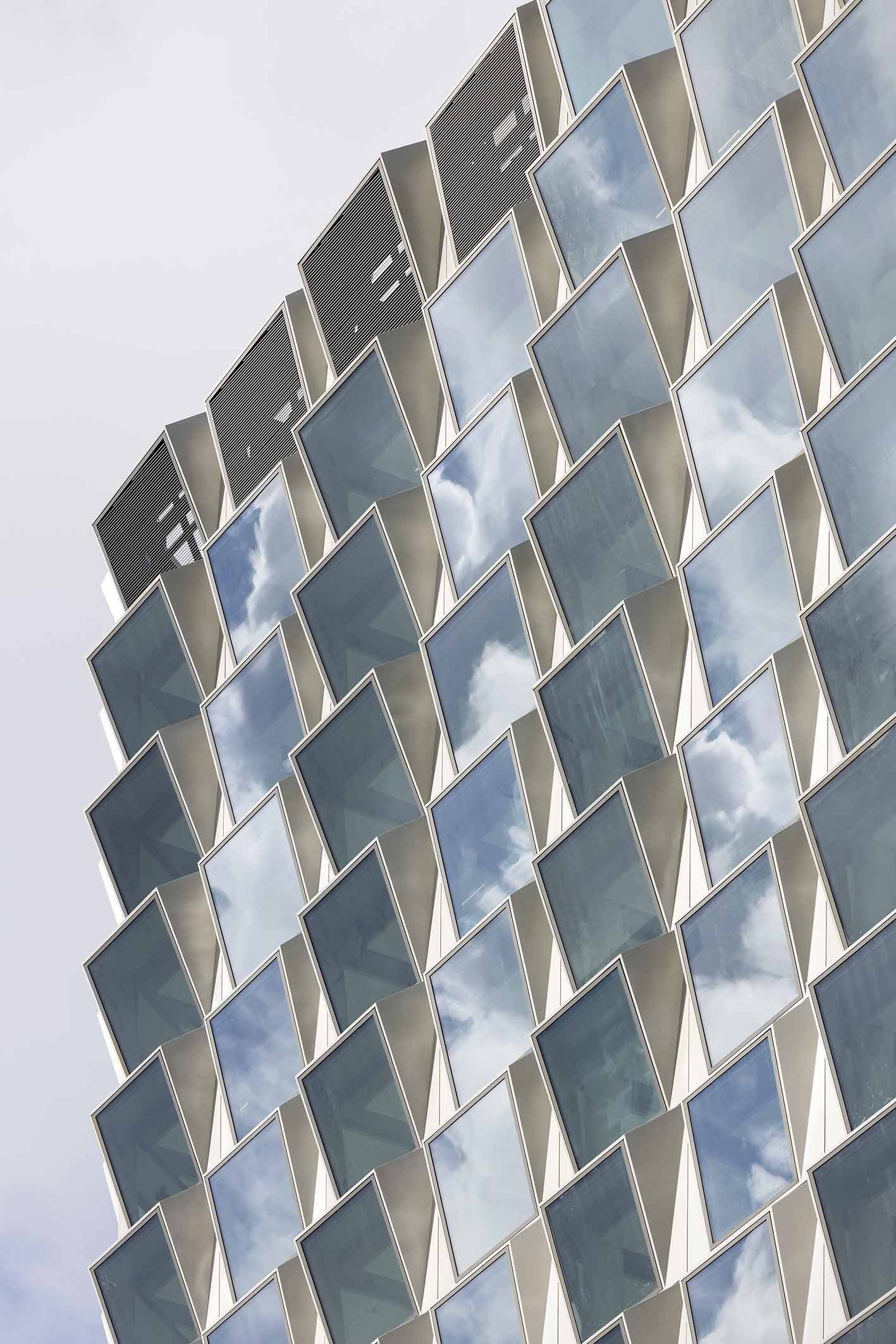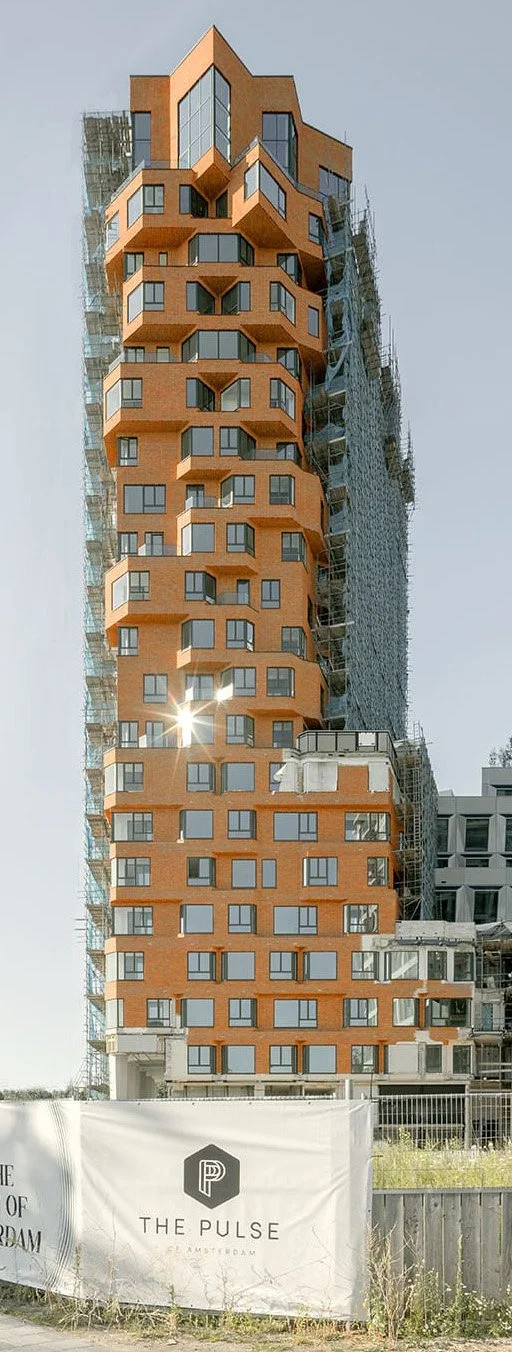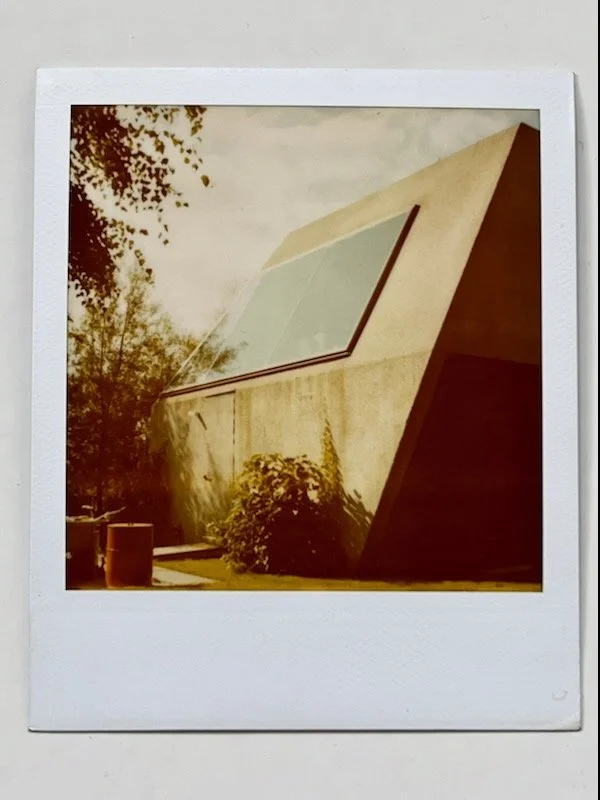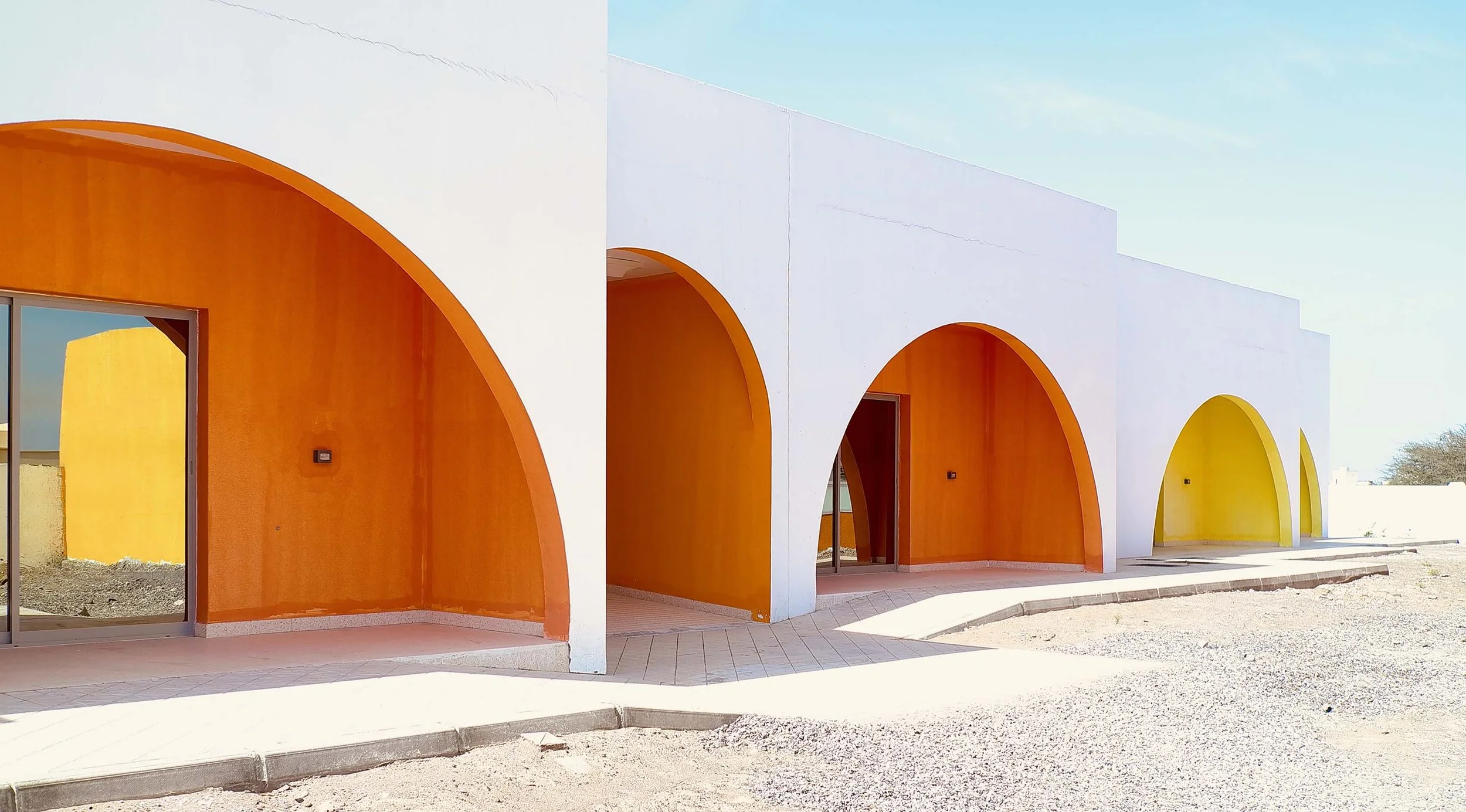
THE PULSE
The Pulse is a dynamic 56,000 square meter mixed-use development situated in the heart of Zuidas, Amsterdam's financial hub. Designed by VMX Architects, MVSA and DELVA Landscape Architecture Urbanism, this award-winning project from 2020 features two distinct towers—one residential and one office—set atop a vibrant podium that houses restaurants and cinemas. This lively plinth serves as a connective space, seamlessly blending the building's diverse users with the broader neighborhood, fostering interaction and community engagement.
TWO TOWERS
More than the sum of its parts, the Pulse embodies a new vision of city life. This Amsterdam development unites an urban forest, a state-of-the-art office tower, high-quality residential building and public facilities ; including cafés, restaurants, cinema and supermarket.
The integrated design from VMX Architects, MVSA, and DELVA, for VORM Development, was the winning concept in the competition for a new 56,000m2 ‘gateway’ to the new district ‘Kenniskwartier’.
The new neighbourhood is framed by Station Zuid, VU Medical Center, Zuidas business district, A10 motorway and the neighbourhood of Buitenveldert. Construction started in August 2021.
In 2018, when we first approached Fransje Sprungen, then Head of Concept Development at VORM, she suggested involving an international architect for the office tower, as many competing teams were doing. However, recognizing the importance of local expertise in this competition, we recommended the Dutch firm MVSA, given their proven track record of delivering successful office buildings in Amsterdam during that period.
The story behind
THE TENDER,
issued by the municipality had a highly specific urban framework, with clearly defined setbacks, entrance locations, and strict maximum and minimum building heights. For instance, the residential tower was required to be at least 88 meters tall, which posed a challenge. In the Netherlands, buildings over 70 meters must be equipped with a fire sprinkler system, adding significant complexity and inefficiency to the design. This requirement would have made the overall plan less practical and cost-effective.
MIXED USE
Essentially, the office space subsidized the loss-making social housing in this prime location. To optimize the financial balance, we maximized the office space to the allowable 36,000 m² and minimized the residential component to the required 14,000 m². However, we were fully aware that the ultimate decision the jury for selecting the winning project would largely hinge on the residential aspect. Within the given volume, we aimed to create an interesting shape that balanced practicality for the office floors and quality for the residential units while also complementing the urban setting of the block. Unconventionaly, we chose to reduce the building's footprint within the block, giving back some of the plot back to the municipality, introducing a setback. This not only created more space in the inner courtyard but also increased the distance from future developments, enhancing the overall spatial quality of the area.
INTERVINED
Both towers are intertwined with the plinth, which houses the central public space known as “the Buring Zone.” This vibrant area serves as a hub where different users of the building converge and access various sections, such as cinemas, restaurants, offices, and residential areas. The residential tower is intertwined with the plinth on the quieter inner courtyard, located on the southern side of the block, while the office tower connects on the more active northern side, adjacent to the ring road.
THE BLURRING ZONE
Entering the building presents an entirely unique experience compared to any other in Zuidas. Rather than the standard corporate lobby with a concierge, which would typically define an office tower of 36,000 m², the ground floor is envisioned as one expansive "blurring zone." This space breaks away from conventional design, welcoming not only those who work or live in the building, but also visitors coming to enjoy the cafés, restaurants, and cinemas. A vast, open area flooded with natural light and abundant greenery, it serves as a vibrant and inclusive public interior, encouraging interaction and creating a seamless flow between different parts of the building.
THE OFFICE TOWER
In keeping with the development's sustainability goals, the office tower is designed with environmentally conscious features. Solar panels are seamlessly integrated into the façade, cleverly positioned behind angled windows to ensure they remain invisible from the ground, preserving the building’s aesthetic appeal. This design not only maintains visual harmony but also provides the added benefit of natural shading, reducing the need for artificial cooling. Additionally, the angular façade helps mitigate the wind-tunnel effect often caused by tall buildings, enhancing the comfort of the streetscape below.
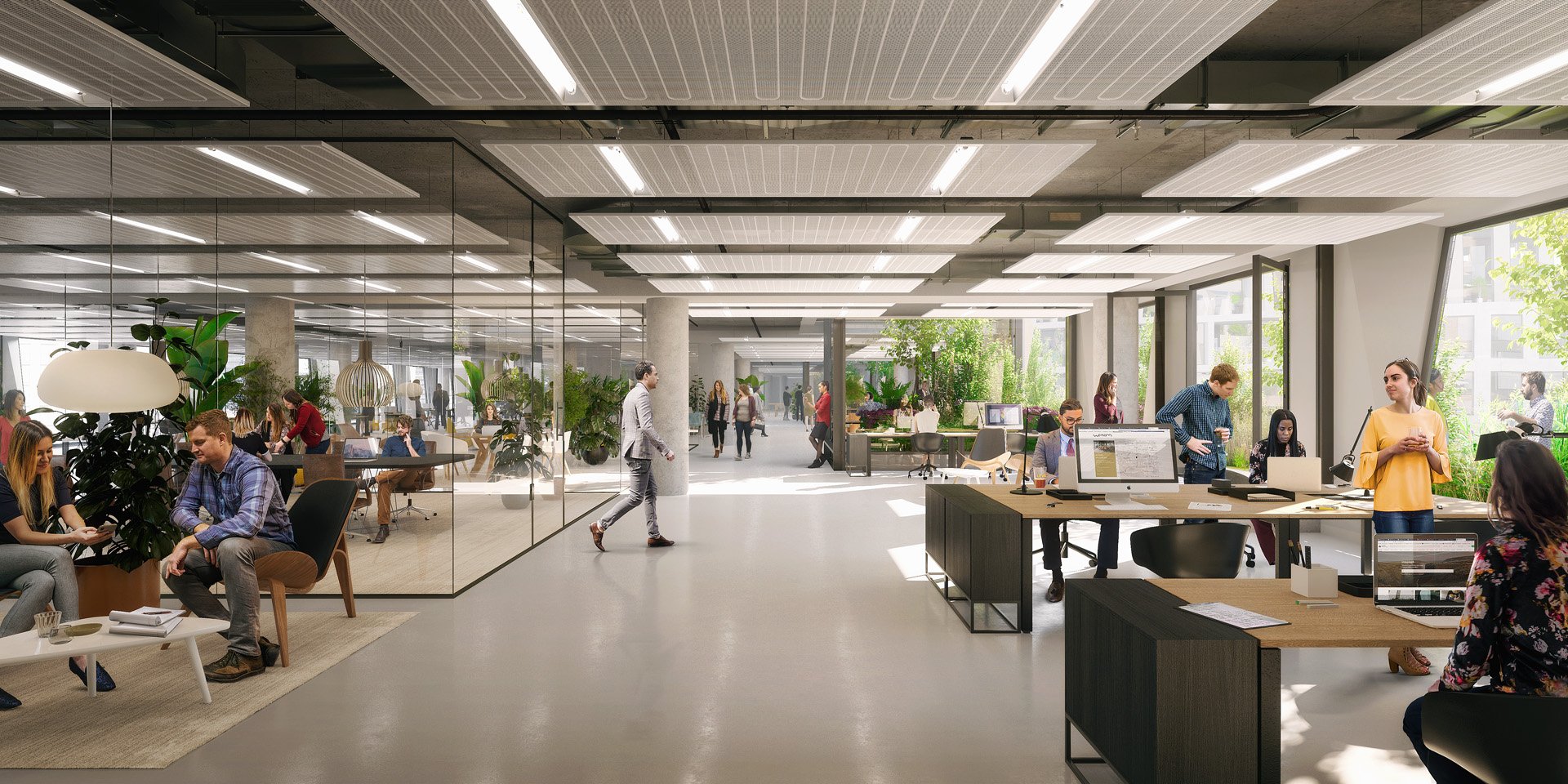
IDENTITY, a building from somewhere and anywhere
The office tower adheres to international standards of efficiency, making it an ideal choice for attracting large corporations seeking a prominent presence in Amsterdam's Financial District, the Zuidas. Its façade reflects a sleek, global aesthetic, embodying the kind of modern, international style that could fit seamlessly into any major city. In contrast, the residential tower embraces the unique architectural heritage of Amsterdam. Drawing inspiration from the "Amsterdam School," its design features an orange brick façade and sculptural forms, with stacked and staggered volumes that evoke a sense of local craftsmanship and historical character.
The design of the residential tower was primarily shaped by its location. Situated next to the bustling ring road of Amsterdam, the building had to address significant noise concerns. As a result, every residential unit on the east and west façades can only ventilate its rooms through a bay window equipped with a noise filter. This practical solution, recommended by our acoustics consultant, Buro Bauphysica, became an unexpected design opportunity. The bay windows, essential for noise reduction, evoke the architectural language of Amsterdam's historic buildings, allowing us to create a vertical façade that connects deeply with the city's identity.
This constraint turned into an advantage, offering a chance to reinterpret local design traditions. The verticality and rhythm of the bay windows not only fulfill a technical need but also pay homage to Amsterdam’s architectural heritage, blending functionality with aesthetic meaning. In doing so, the tower’s façade embodies the spirit of the city while maintaining the comfort and tranquility required in such a busy urban location. This design solution allows the residential tower to stand as both a modern and locally rooted addition to the Amsterdam skyline
TYPOLOGIES
On the ground floor, connected to the inner courtyard, we introduced a series of family row houses spread over three floors, featuring double-height spaces. This is a unique offering in the Zuidas district, and it enhances the quality of the inner courtyard, creating a safe and inviting environment for children to play and socialize. These family units foster a sense of community in a typically business-oriented area.
Above the family homes, we designed a series of small apartments with gallery access. The gallery serves not only as a practical means of entry but also as a shared outdoor space, encouraging interaction and social connection among residents. Aimed at expatriates working in Zuidas, these apartments offer a communal atmosphere, providing a unique opportunity for residents to meet and engage with one another.
The standard residential unit in the tower measures approximately 40 m². To meet the zoning requirement of reaching a minimum height of 89 meters, the top floor is dedicated to nine exclusive penthouses. These luxury units are spread over two levels, with the bedrooms situated on the lower floor at a height of 70 meters, and the upper floor, featuring a double-height living space, offering expansive views. This design allows the penthouses to meet safety regulations without the need for a sprinkler system, while also fulfilling municipal requirements.
NATURE INCLUSIve
As part of the tender requirements, 25% of the building's surface had to incorporate greenery. Delva Landscape Architects were tasked with this challenge. Typically, greenery is distributed across the façade to create a uniform appearance and enhance the quality of outdoor spaces. However, in this case, we concentrated the greenery in a large, central garden between the two towers. This approach provides a more suitable habitat for trees, insects, and birds, offering them a dedicated and thriving space.
The garden, while partially accessible, remains a protected environment. A footpath gently floats above the garden, allowing visitors to pass through and enjoy the scenery without lingering, preserving the ecosystem. This garden is more than just a design feature—it plays a vital role in the ecological concept of The Pulse, acting as a stepping stone for birds and insects, linking Amsterdam’s Bos to Beatrix Park and enhancing the natural connectivity of the area.
SHARED ELECTRICAL CARS ONLY
The parking garage of The Pulse includes two large bicycle storage areas and 126 parking spaces reserved for shared electric cars. This setup is highly unusual for a development of this scale—especially considering the 36,000 m² office space, the 14,000 m² residential area, as well as restaurants and 12 cinemas. Normally, one would expect numerous dedicated parking spaces for CEOs and executives. However, this is not the case here. As part of a Transit-Oriented Development (TOD) strategy and a strong commitment to sustainability, The Pulse is strategically located next to the new Zuidas train station.
Aligned with the building’s forward-thinking, eco-friendly ethos, the majority of employees are anticipated to commute by bicycle or public transportation, reflecting the sustainable profile of the tenants. Both residents of the residential tower and employees will have access to book shared electric cars from the parking garage when necessary. This innovative approach significantly reduces dependence on private car ownership, prioritizing green transportation alternatives while seamlessly integrating The Pulse into the broader Zuidas transportation network.
THe Pulse is under construction
since august 2021 and will be open to public in 2025
LOCATION
Amsterdam Zuidas
CLIENT
VORM Development B.V
YEAR
2019-2025
STATUS
Under Construction, Completion 2025
PROGRAM
56.000 m2 mixed use: Office 36.000 m2, Residential 14.000 m2 and 6000 m2 restaurants and cinemas
TEAM
Don Murphy, Shaya Fallahi, Job van der Sande, Conor Murphy, Maarten Kempenaar, Markus Kempers, Marcel Wassenaar, Paul Bordei
COLLABORATORS
MVSA, DELVA landscape Architects, Beyond Space, VRI Structural Engineers, DGMR
IMAGES
VMX Architects, Marcel van der Burg, WAX


