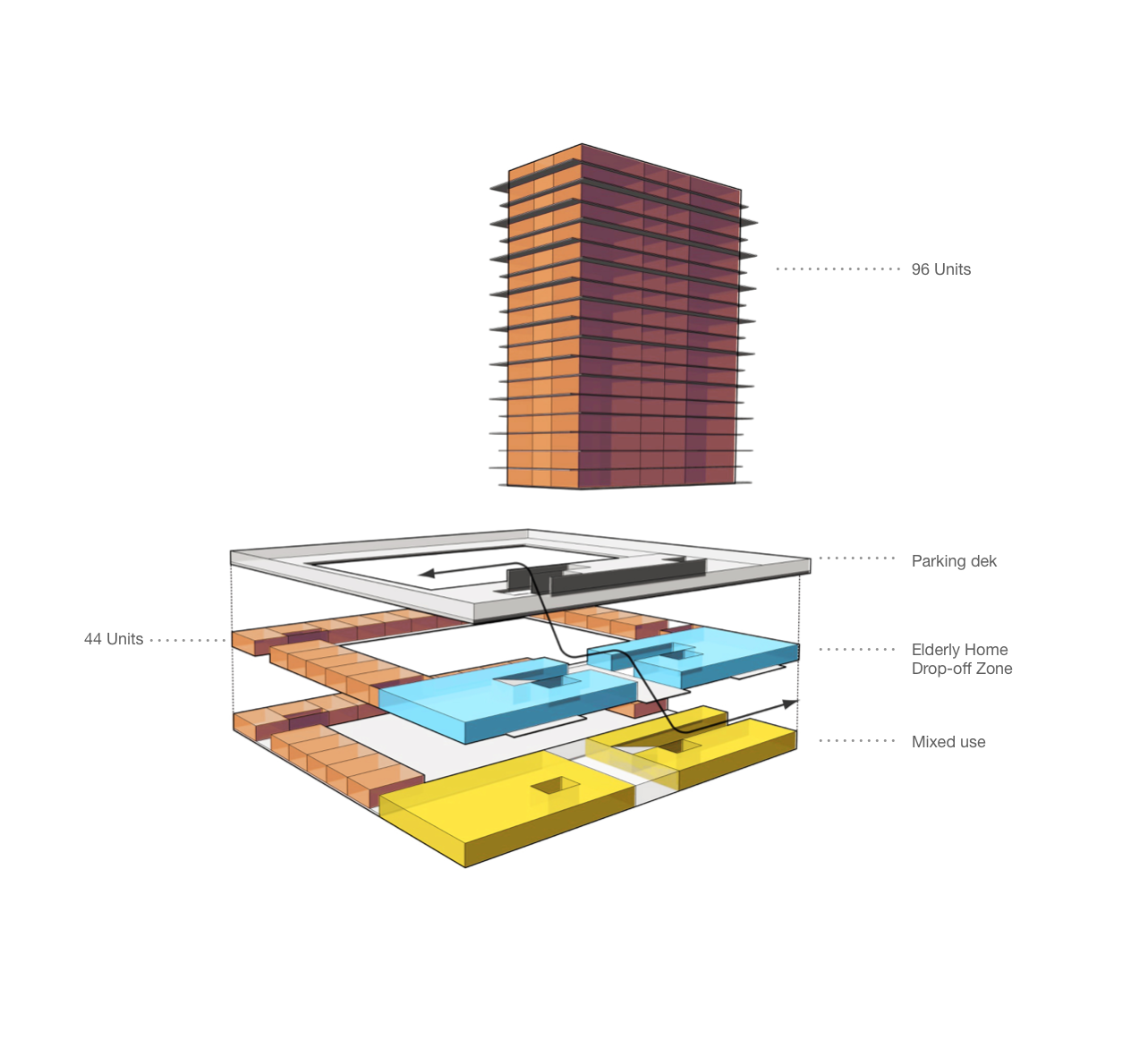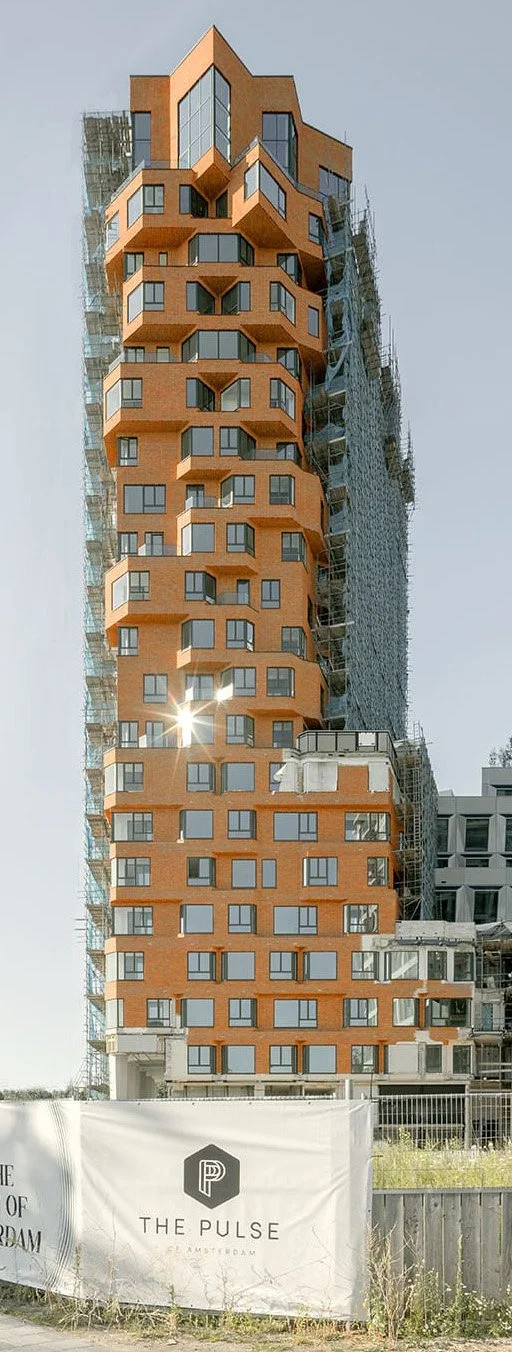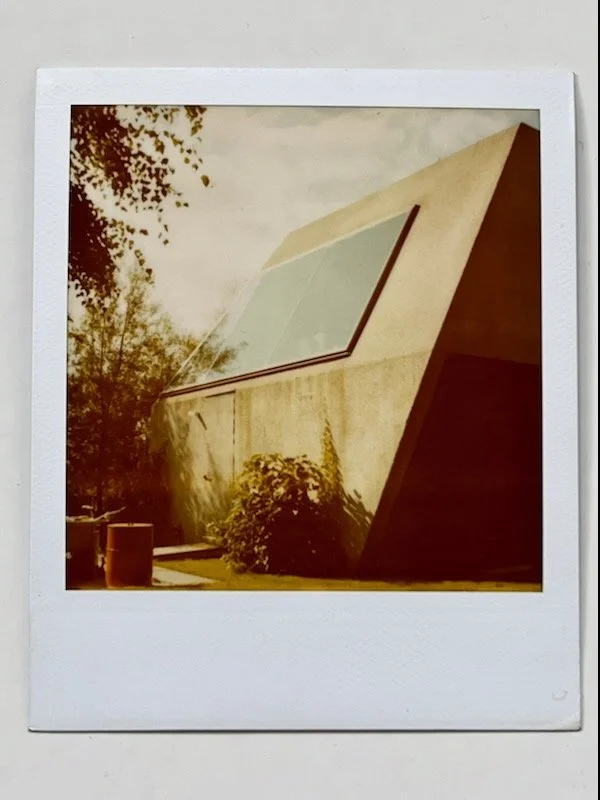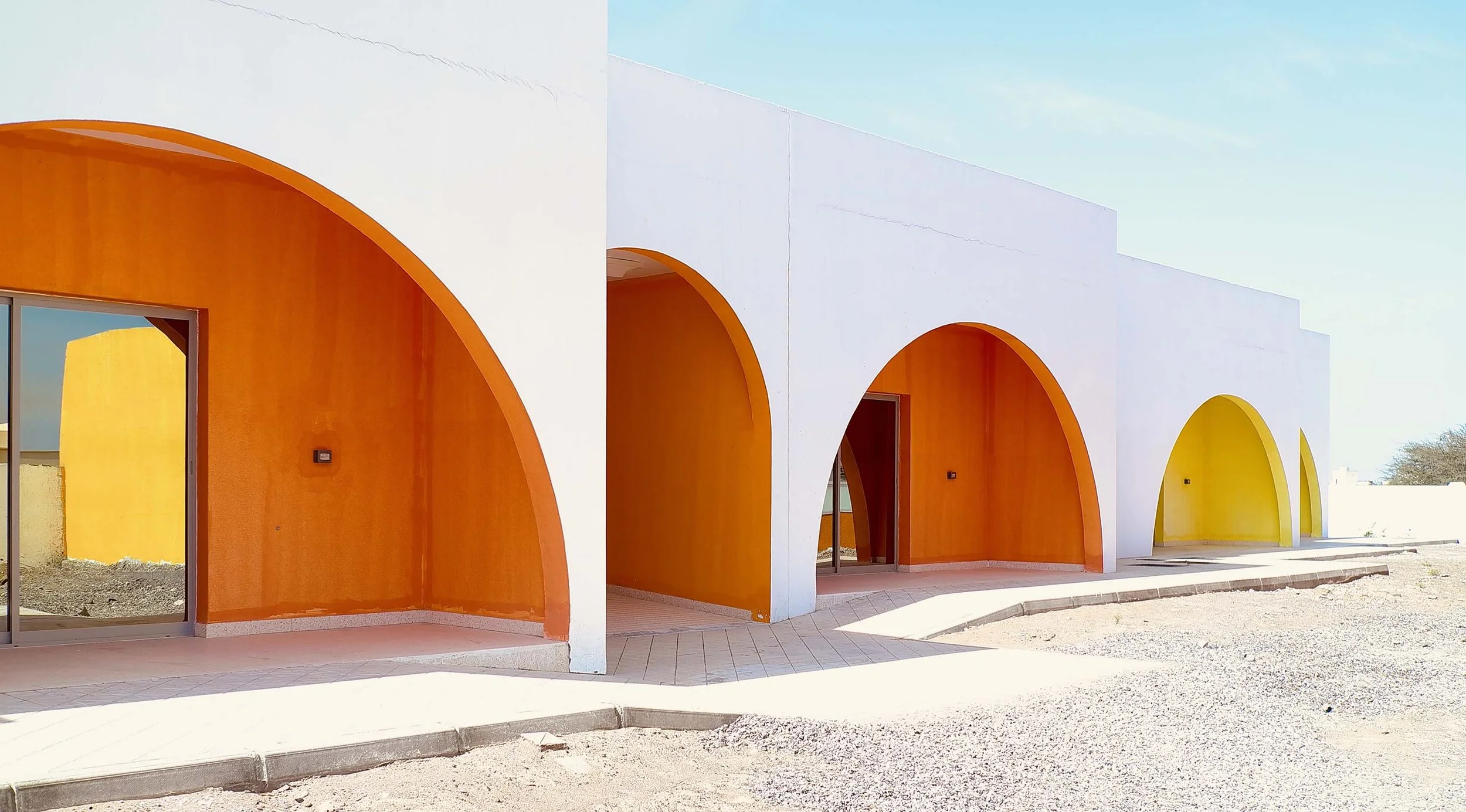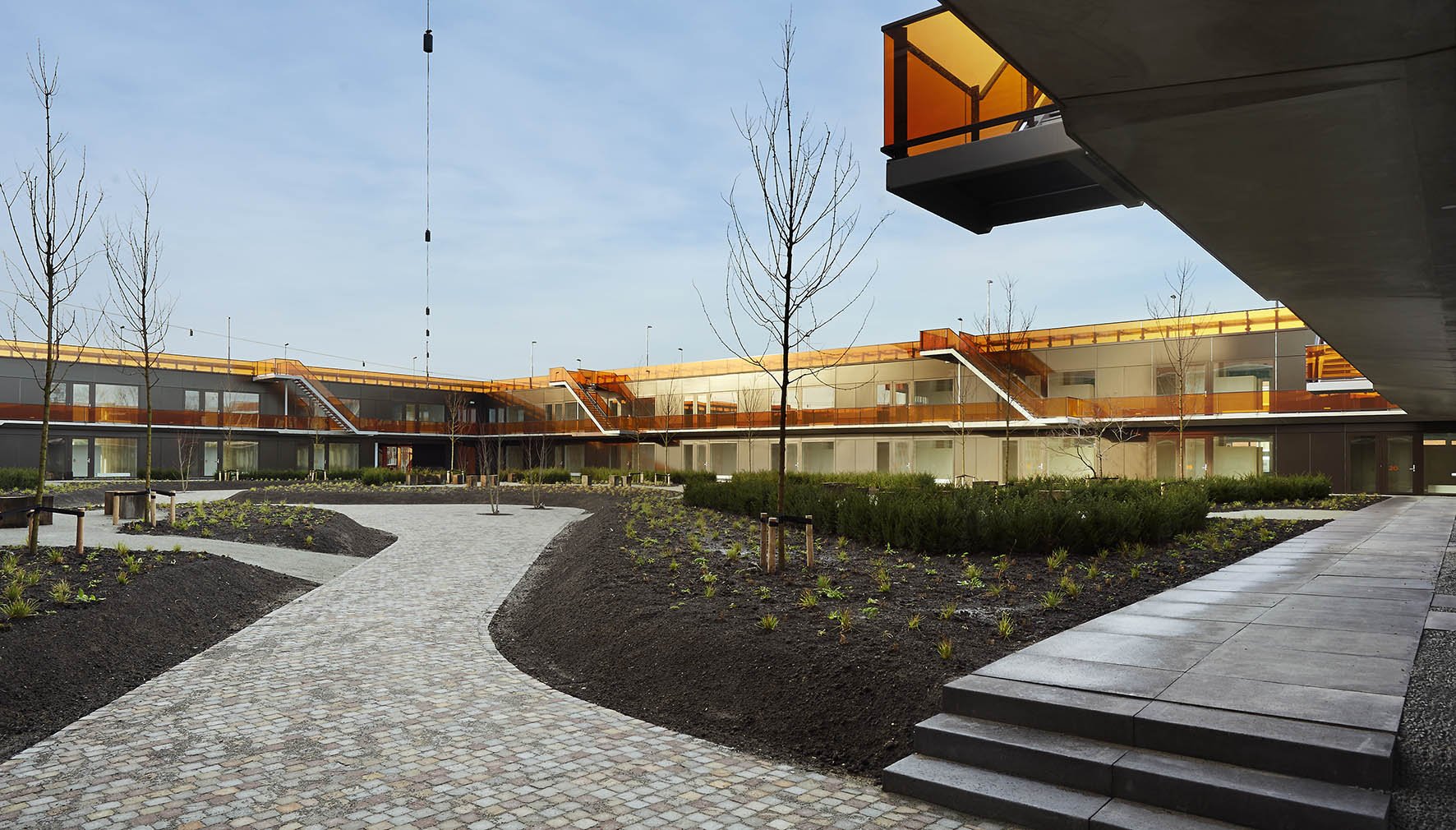
PURMEREND
The complex for housing, healthcare and social services forms an important node in the new Purmerend neighbourhood, designed to facilitate social interaction between all user groups.
The block gives space to several different housing types – for starters, seniors, and persons with a disability – and a number of social facilities. To include a light and spacious semi-public garden in the interior of the block, the assigned perimeter block is limited to only two stories, with parking space situated on top. Space for the remaining program is created in an 18-story tower that marks the building in its surroundings. In the arrangement of the intensive care apartments, special attention has been paid to contact with the garden and access to transport. People who tend to spend most of their time indoors, are now offered the opportunity to enjoy nature and city life despite their physical challenges.

LOCATION
Purmerend
CLIENT
Wooncompagnie
YEAR
Design 2007 - 2009, Execution 2010 - 2012
SIZE
20.100 m2
TEAM VMX
Don Murphy, Johan Selbing, Machiel Weers, Shaya Fallahi, Agnes Mandevill Leon Teunissen
COLLABORATORS: Structural Engineer: Van Rossum
PHOTOGRAPHY: Roos Alderhof







