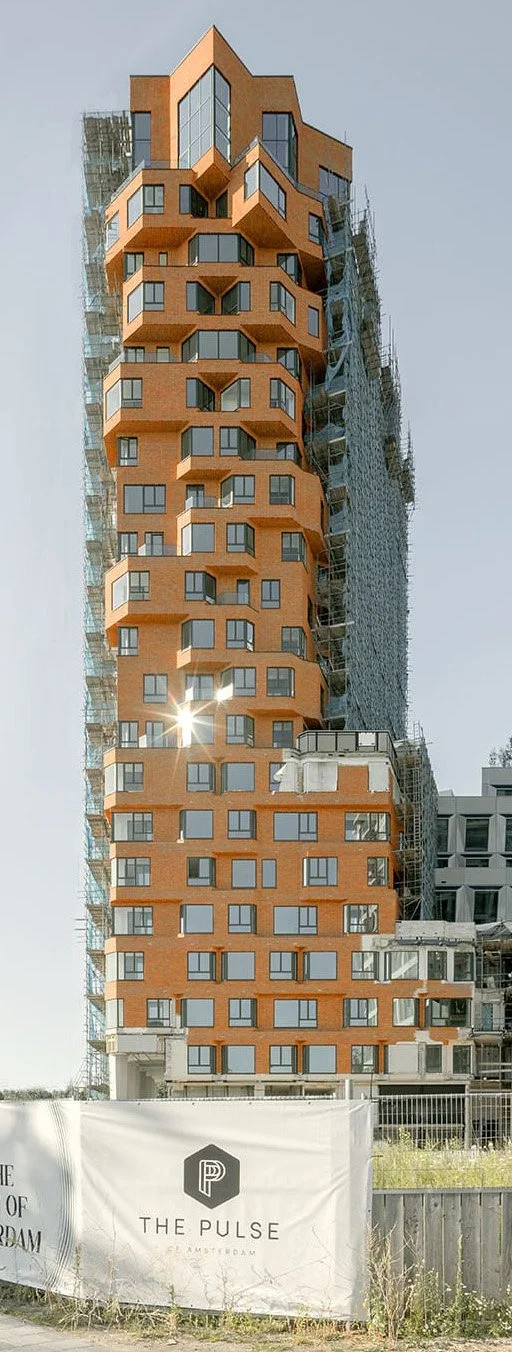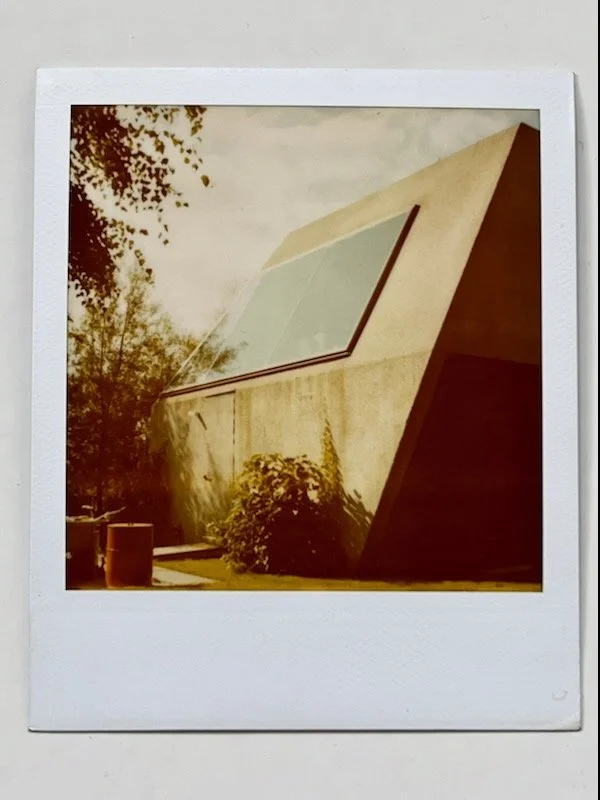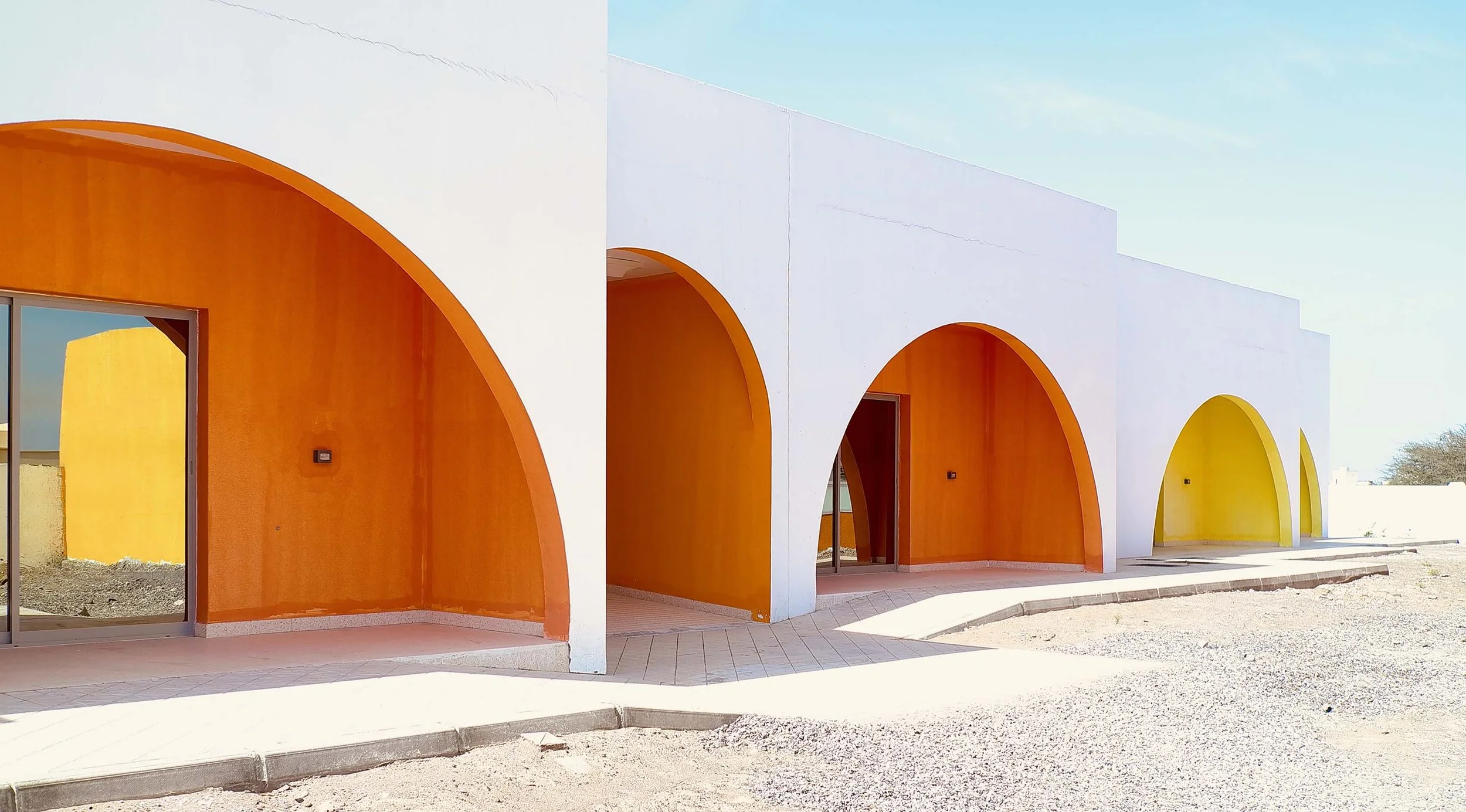
SARPHATYSTRAAT
With a flexible set-up, to be appropriated by the residents, VMX envisions temporary housing as in-between space: between hotel room and house.
One Flexible space
The spacious units of the Sarphatistraat apartment block are built for visiting scholars of the University of Amsterdam. They are conceived as large open spaces, with open kitchen and enclosed bathroom. The only fixed elements in the 100 sqm of floor area are the service ducts, thus providing great freedom in the arrangement of the plan. Matching the open character of the floor plan, the facade is designed with one considerably large oval window per apartment, for which prefabricated panels of asphalt-concrete have been developed. Amongst the many brick warehouses along the Sarphatistraat, the apartment block preserves the character of this old Amsterdam street, with a contemporary design.


LOCATION
Amsterdam Center
CLIENT
University of Amsterdam
YEAR
1999 - 2002
Completion 2025
PROGRAM
5500 m2 Mixed use
TEAM VMX
Don Murphy, Leon Teunissen, Skafte Aymo-Boot, Olf Klijn
COLLABORATORS
Van Rossum B.V.
IMAGES
Christian Richter





































