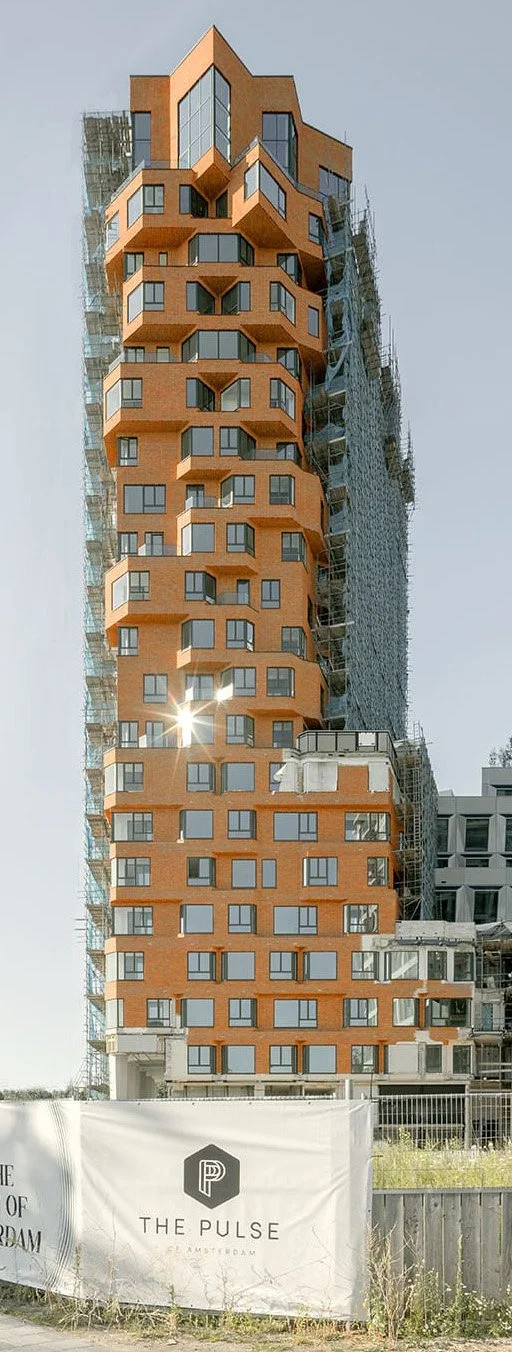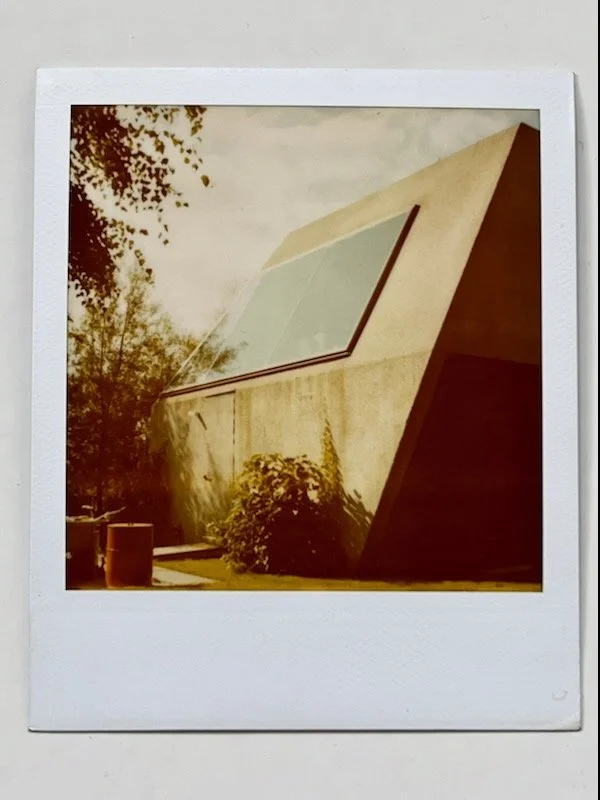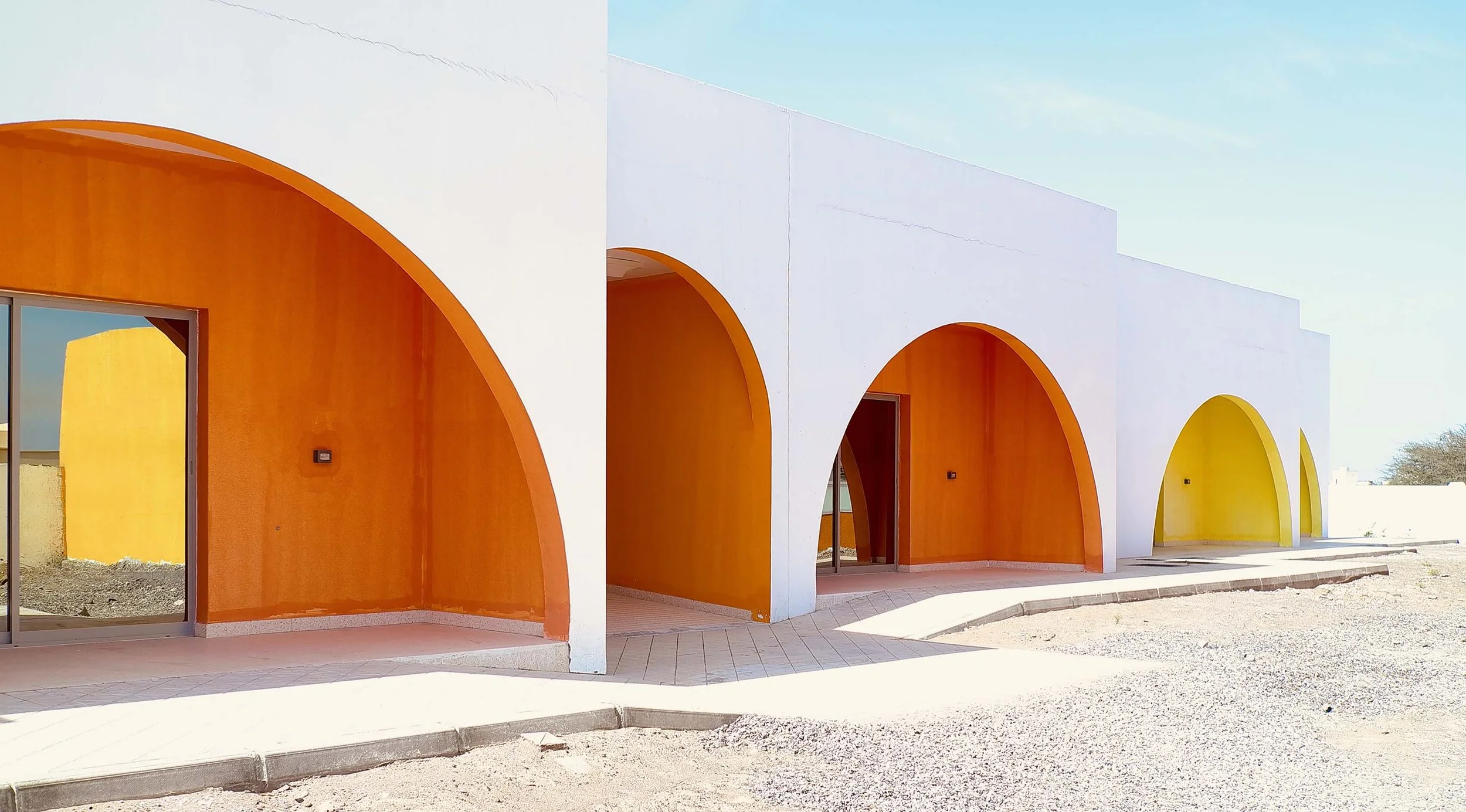
DAR Hassan
Overlooking the Gulf of Oman, Villa Muscat combines the experience of an endless landscape with the sense of living in a garden.
The villa’s exceptional location has been taken as a starting point to develop a new housing type amidst the traditional coastal residences. Firmly grounded in the rocky coastline, the house’s lower floor gives space to sleeping quarters and guestrooms, as well as more secluded living spaces. The upper floor, in contrast, is oriented towards the exterior. The open floor plan, playfully arranged by means of green patios and more closed service spaces, provides magnificent views over the water, from between the lush greenery. In response to Muscat’s warm and humid summers, an optimal climate is sought by the use of water elements and interior gardens that can be comfortably enjoyed while sheltered from the heat.
“A house in the garden or a garden in a house? “
Everyone likes a nice garden, this is special the case in Oman. Due to the high temperatures and humidity, it is difficult to maintain or enjoy the garden. In Dar Hassan we have combined the house with series of courtyards, some even up to 3 floors deep. Many spaces are surrounded by gardens, hanging plants and palmtrees.



the making of
It took us almost 3 years to find the right design for the client. The first design was based on a site which was about 15m wide. Taking in account the regulation the building would conclude in an 11m wide building facing the sea. Unfortunately this design was rejected after we had asked for the building permissions. The client purchased the site next door and eventually we took the hole site, 45m wide view to the sea and created the 2500 m2 buildup area. By then the client was getting ver impatient and decided to push for the building to be build in only 11 month. There were days we had almost 150 workers on the site.
LOCATION
Muscat, Sultanate of Oman
CLIENT
Private
YEAR
Design 2015 - 2018, construction 2019
SIZE
2350 m2
TEAM
Don Murphy, Shaya Fallahi, Daniël Bakker
COLLABORATORS
AWS Engineering, T2O MEP,
PHOTOGRAPHY
Shaya Fallahi





























































