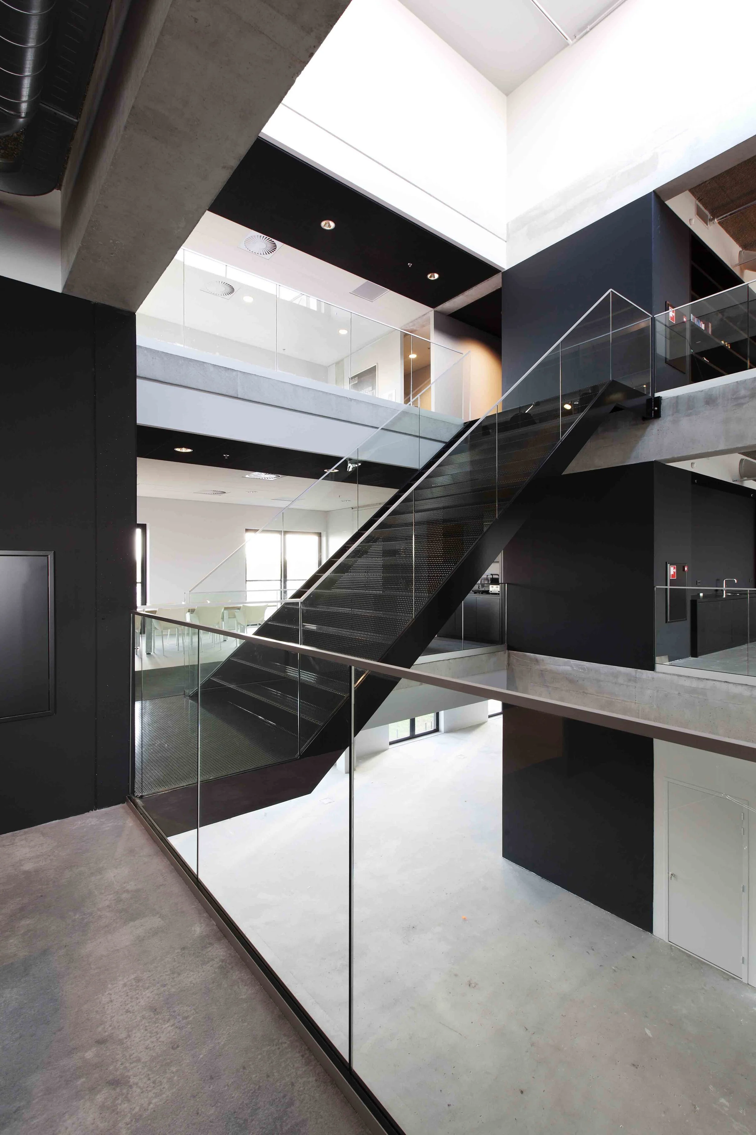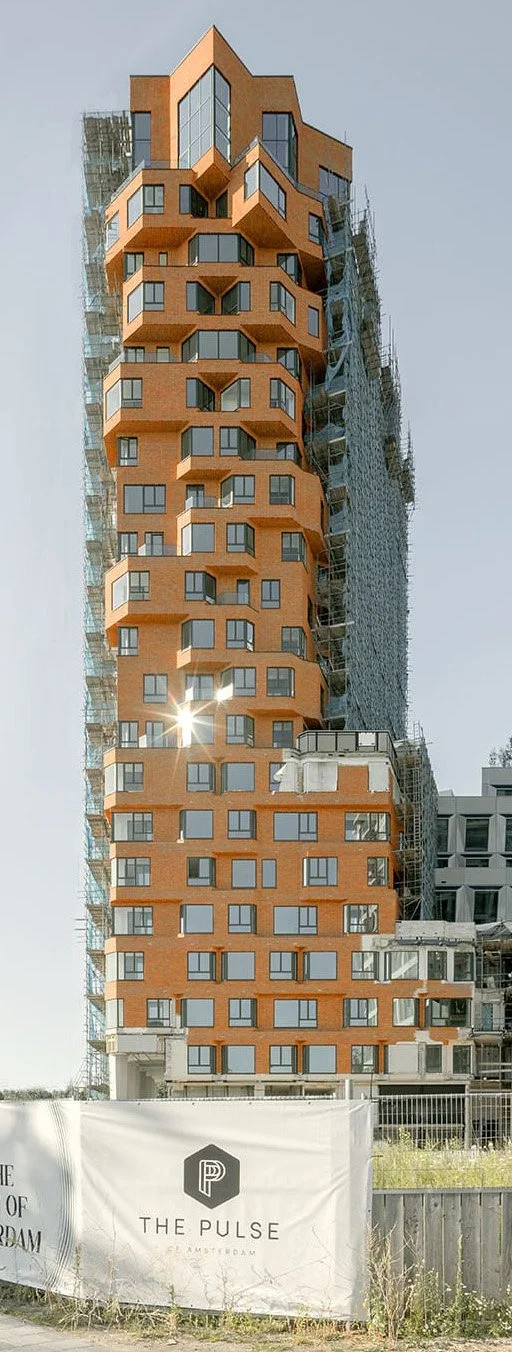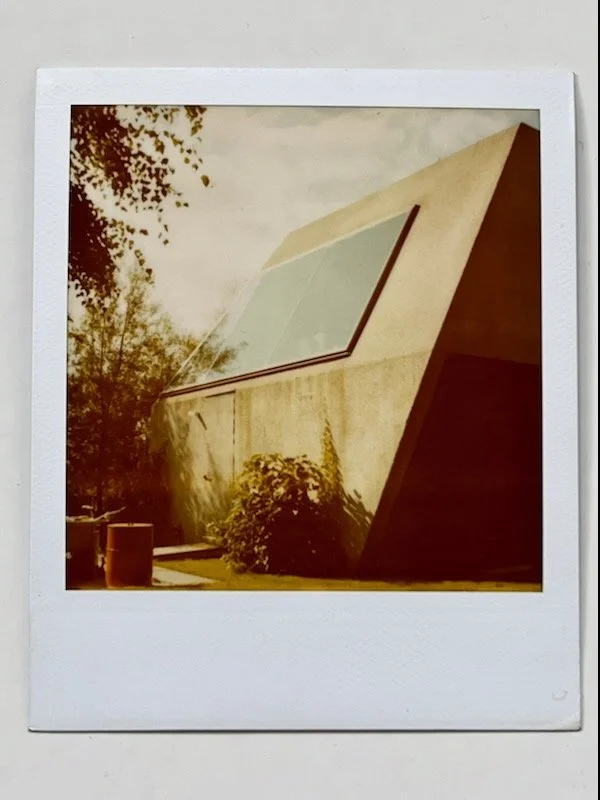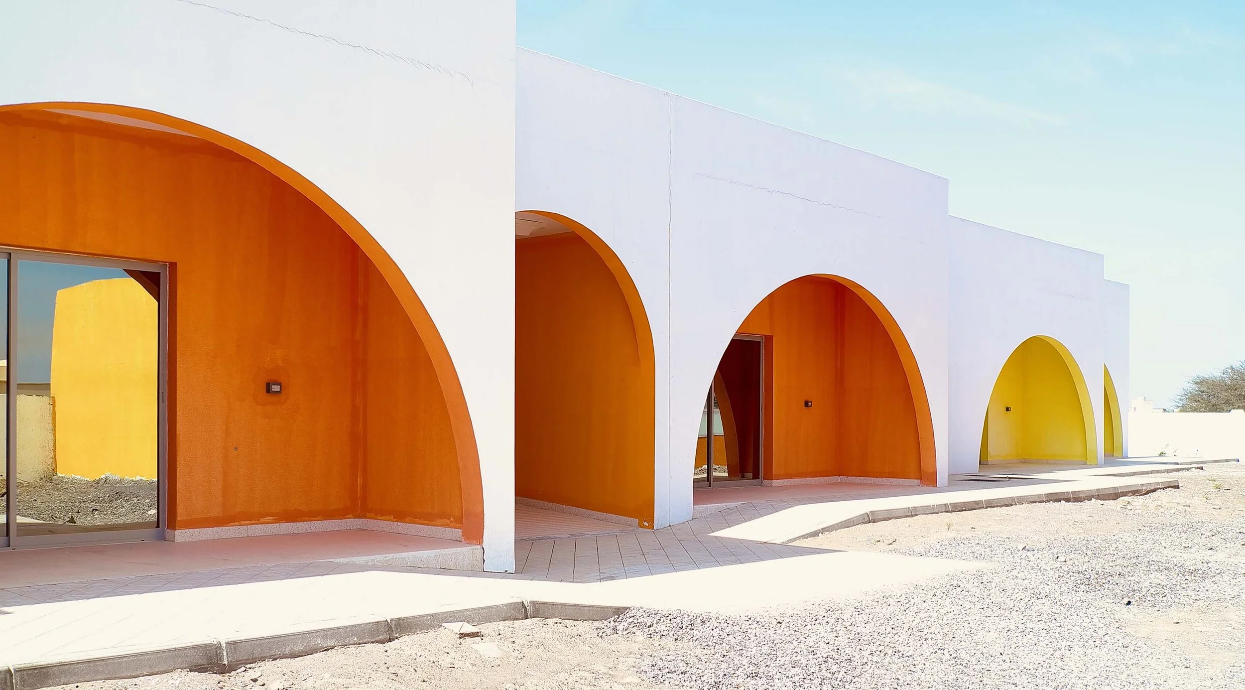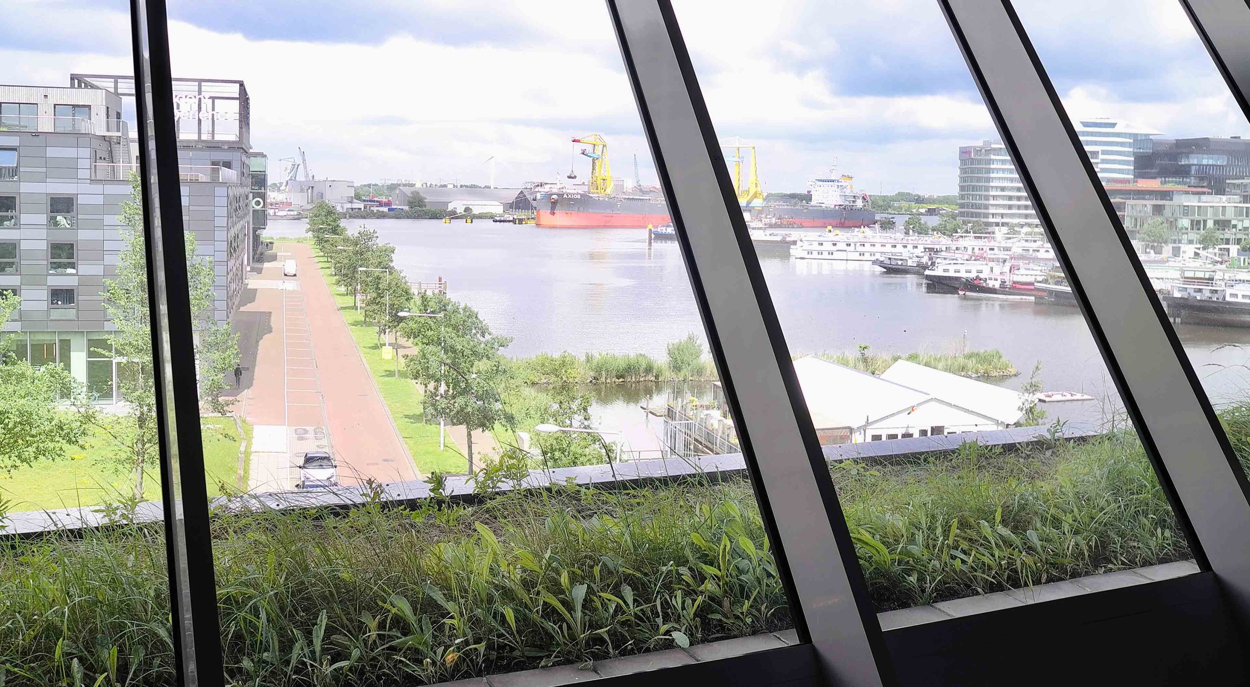
Loft office
With clear reference to the site’s industrial past, a bold new office building is created in Amsterdam’s former timber port.
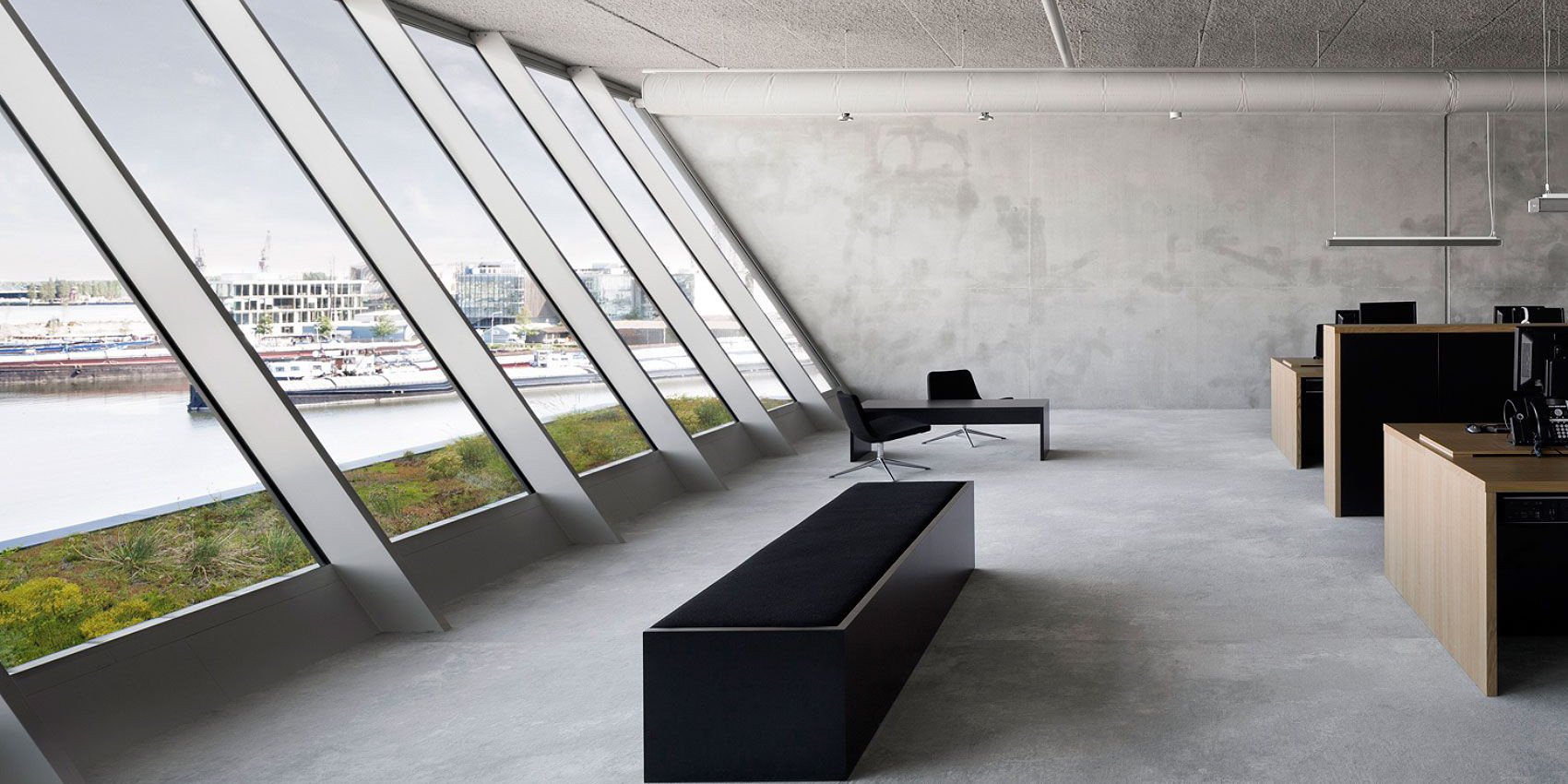
A space with a view
To take full advantage of the view of the dock, the facade facing the water is completely transparent. The large glass windows have been tilted towards the water, to avoid reflections of the glass – a principle also applied in the ship building industry, for the design of the wheelhouse. The south-facing facade is clad in wood, in composition resembling the old warehouses. Designed as an open plan office, with a large central open space, the arrangement of the interior enhances interaction between the users. Taking from the scale and robustness of its industrial predecessors, the new work environment responds to recent insights about creative practice.
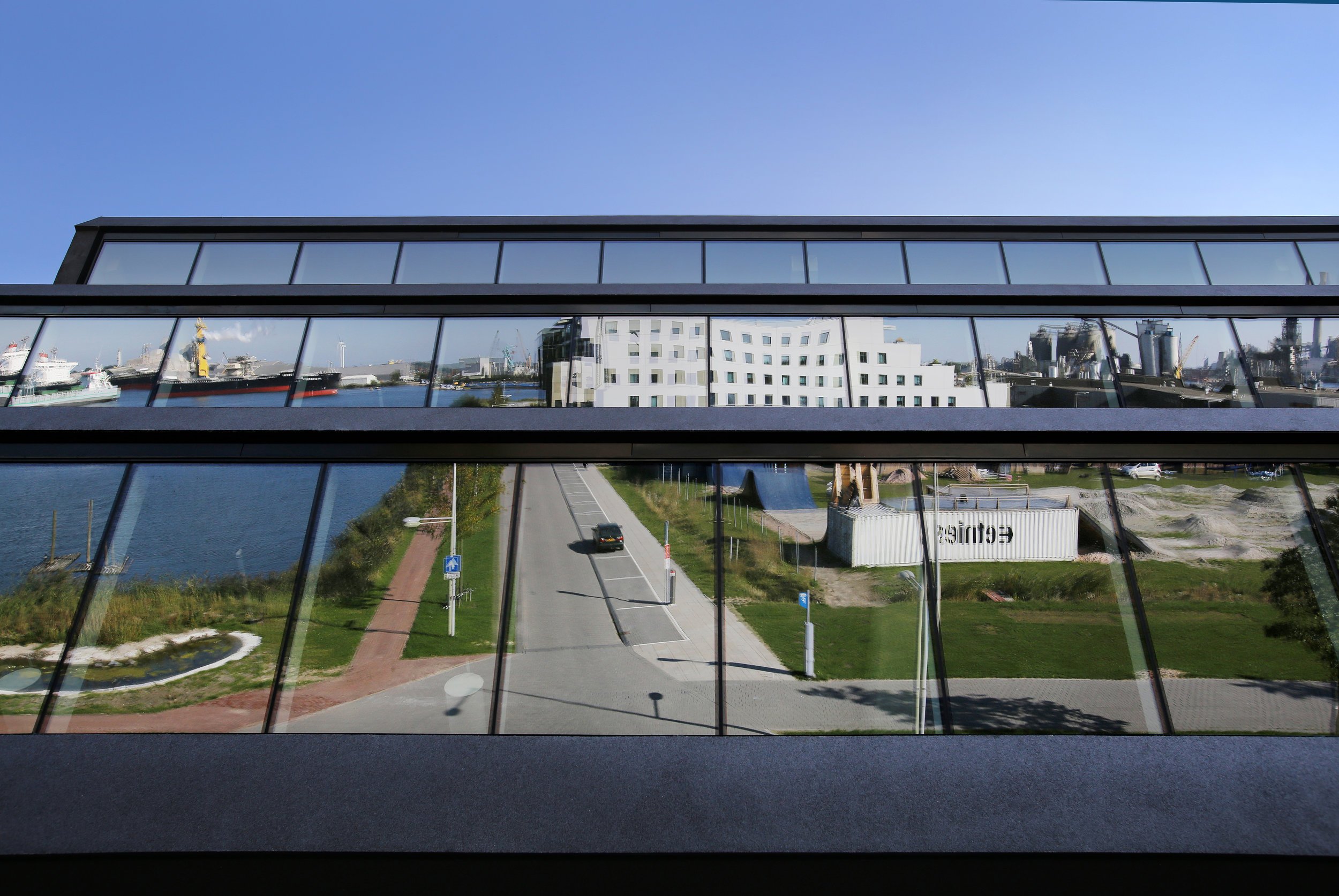
LOCATION
Amsterdam, NL
CLIENT
Mediaxplain
YEAR
2008 - 2010, extension 2024
PROGRAM
OFFICE
SIZE
2800 m2
TEAM
Don Murphy, Job van der Sande, Daniel Bakker, Shaya Fallahi
COLLABORATORS
i29 interior architects, Van Rossum
PHOTOGRAPHY
VMX Architects





