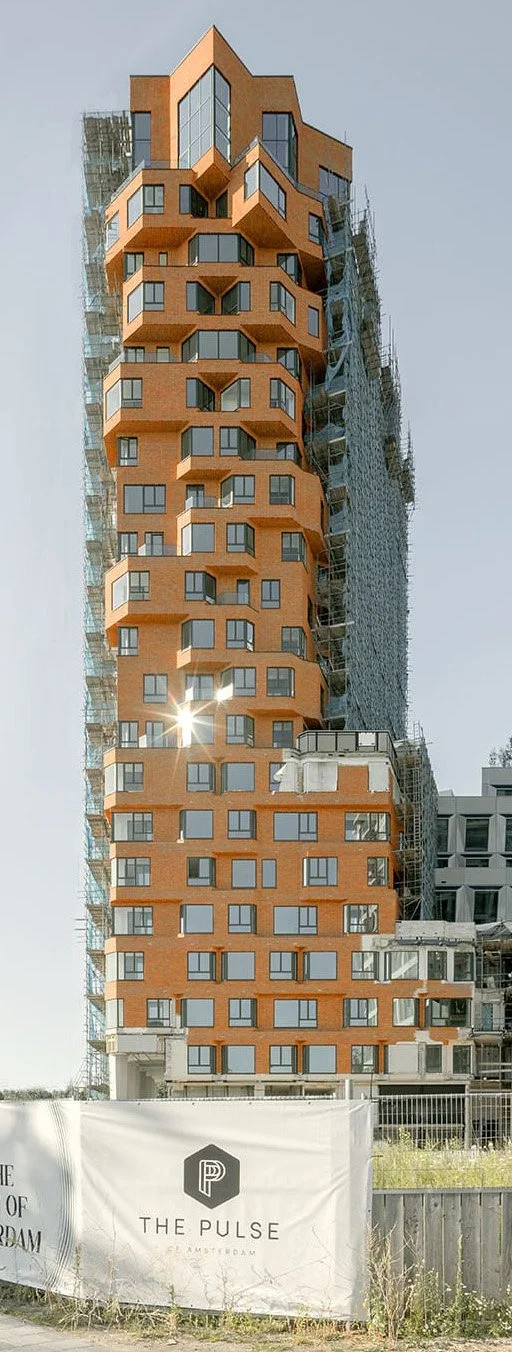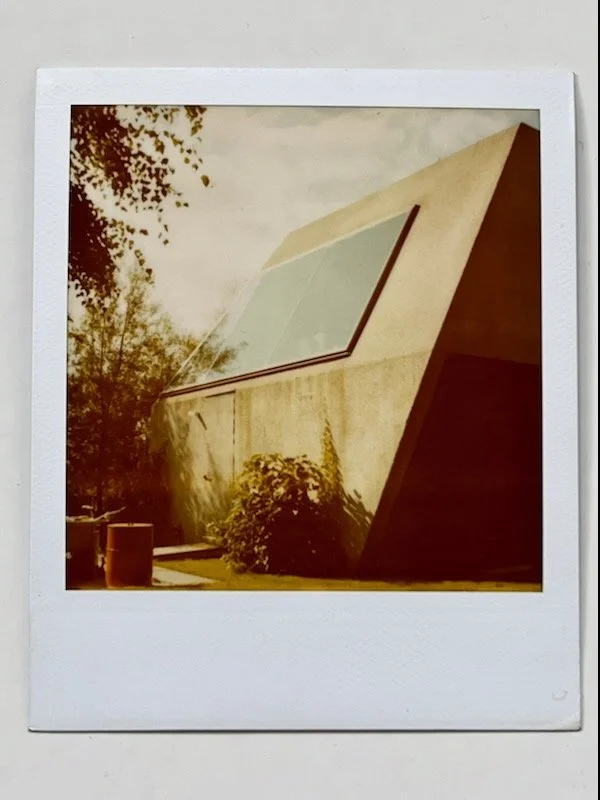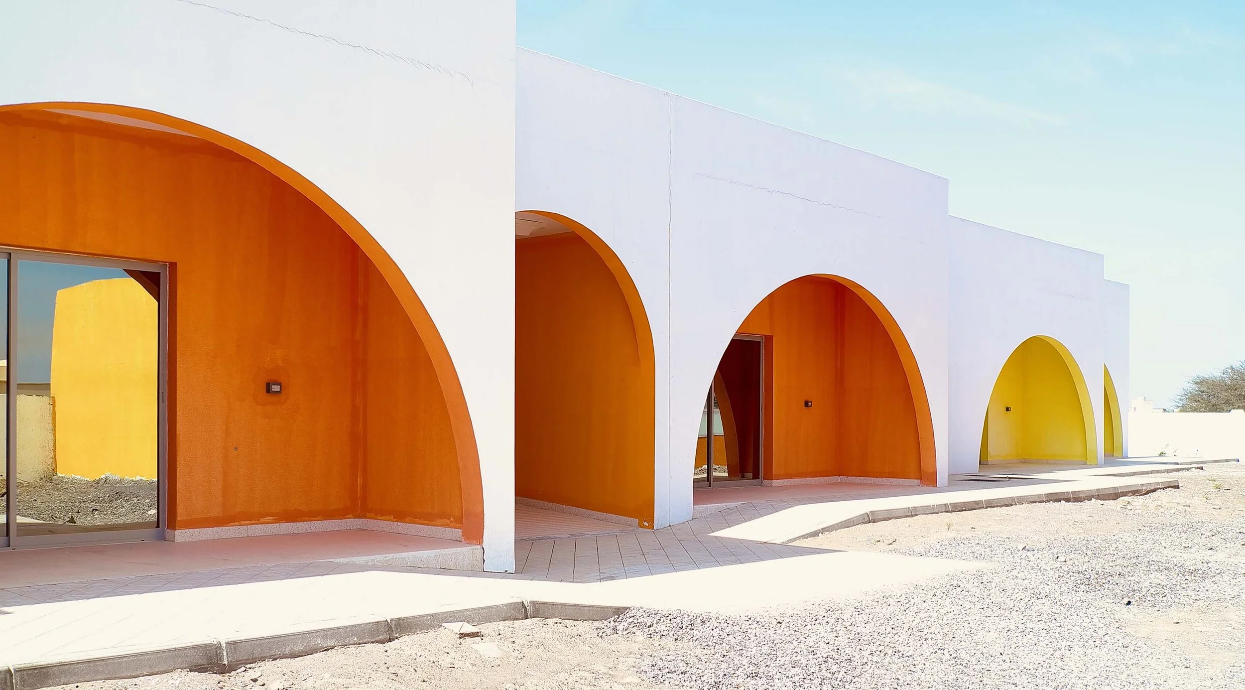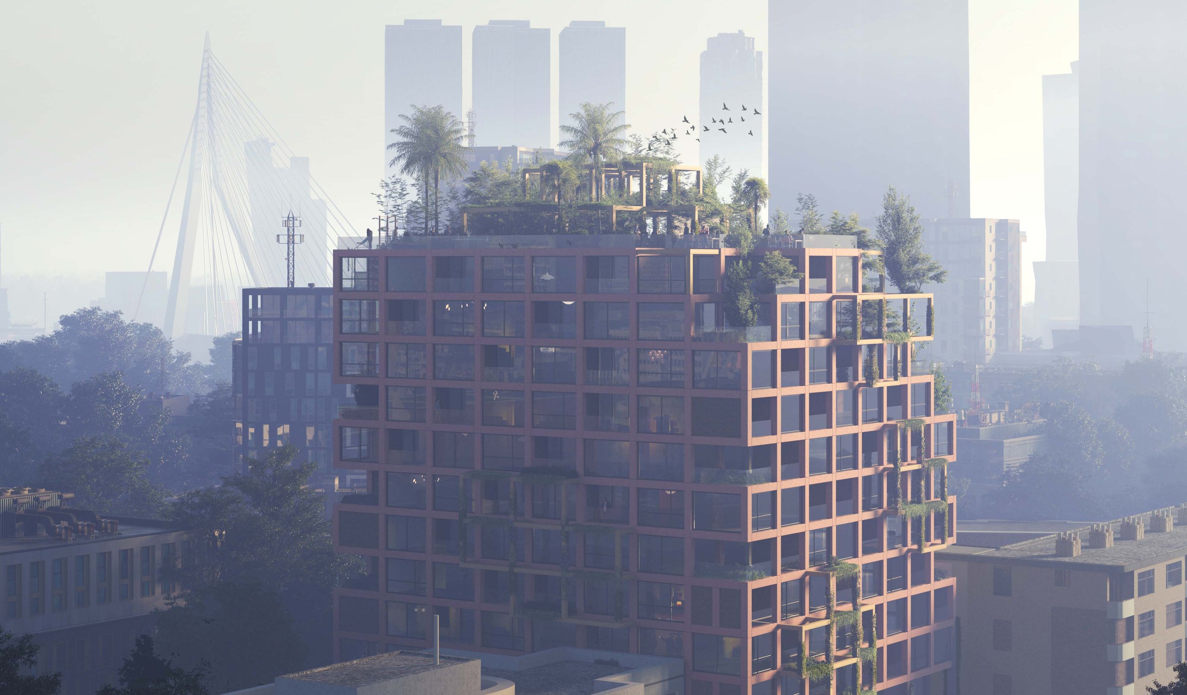
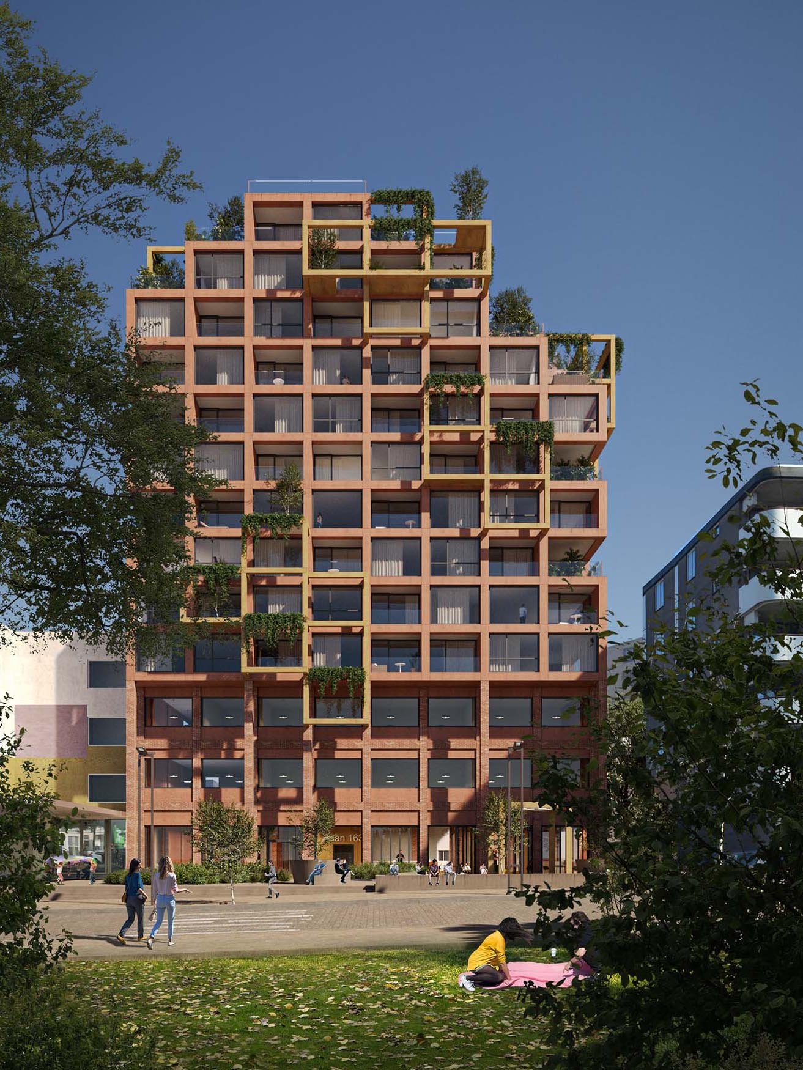
BaAN
Baankwartier nestles in the vibrant heart of Rotterdam's historic core. Adjacent to the Leuvehaven, this locale was originally designated for functions tied to the bustling maritime industry. In the 19th and early 20th centuries, the area was characterized by a series of interconnected buildings, forming continuous strips that served as housing for seafarers.
The project is situated in the vibrant Baankwartier, gracing a lush public space with a mixed-use building that primarily consists of residential homes. Beyond providing homes, the structure also facilitates the growth of an elementary school, extending over two floors. The ground floor, the entrance of the building has been thoughtfully designed to be open to the public, creating an inclusive environment that encourages a sense of community and accessibility.
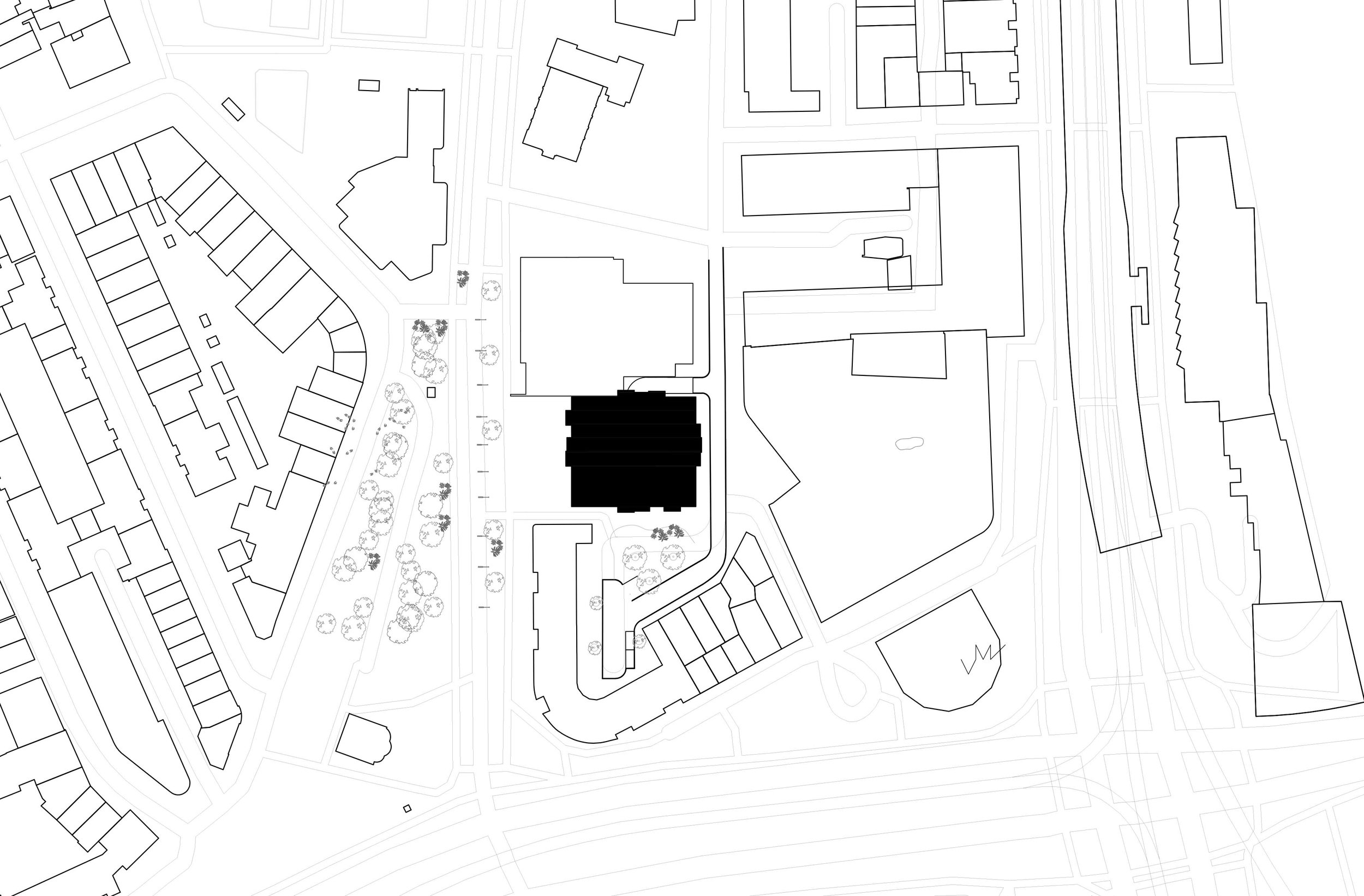

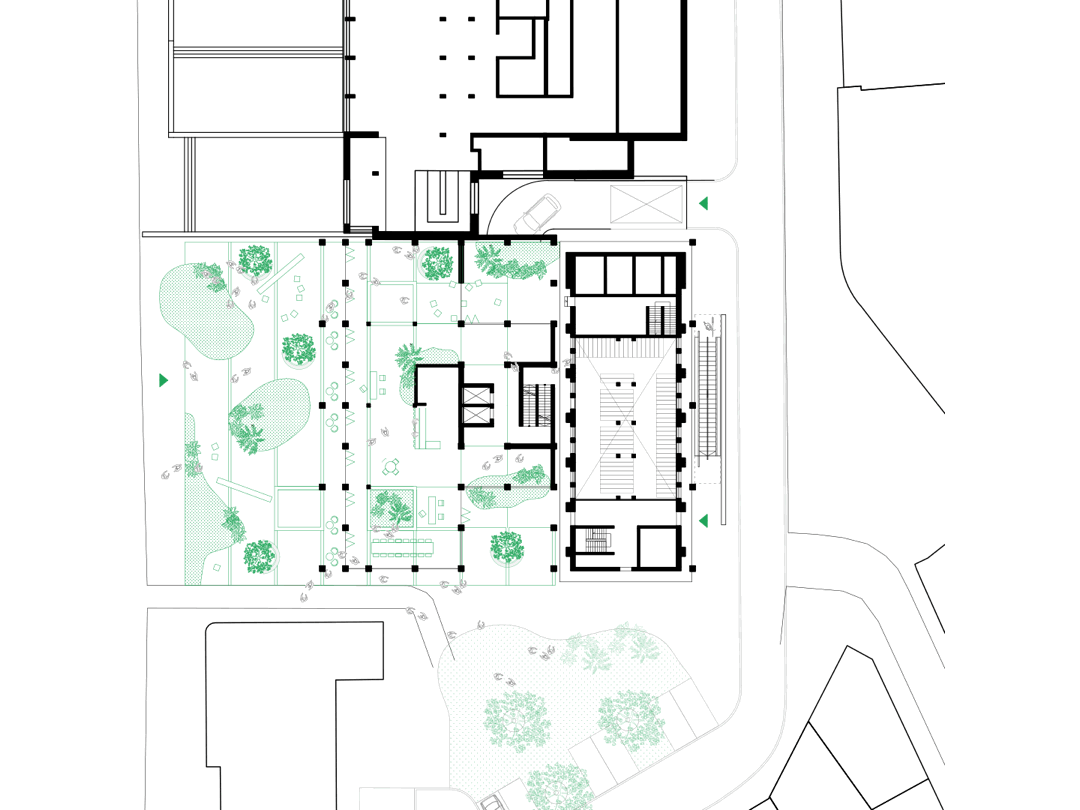





LOCATION
Rotterdam, NL
CLIENT
Leyten, OBS School
YEAR
Competition 2022
PROGRAM
Residential
SIZE
11.000 m2
TEAM
Don Murphy, Gerjan Achterhuis
COLLABORATORS
Van Rossum Raadgevende Ingenieur BV, Felixx Landscape Architects
IMAGES
Proloog




