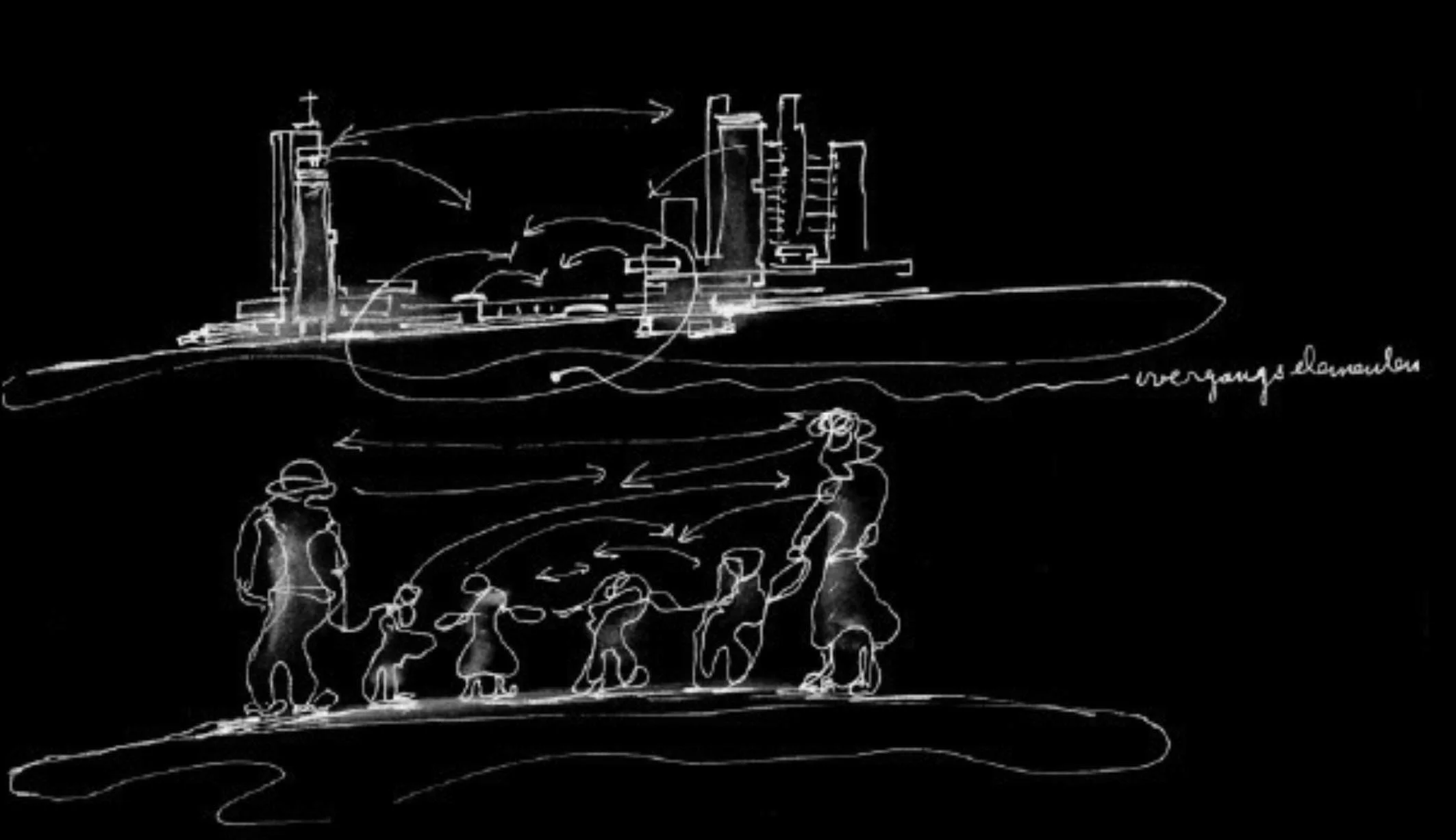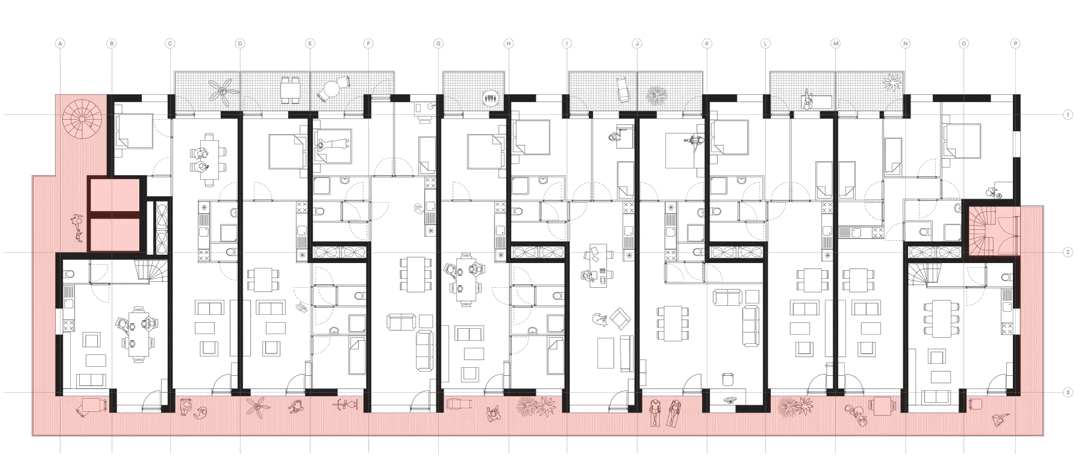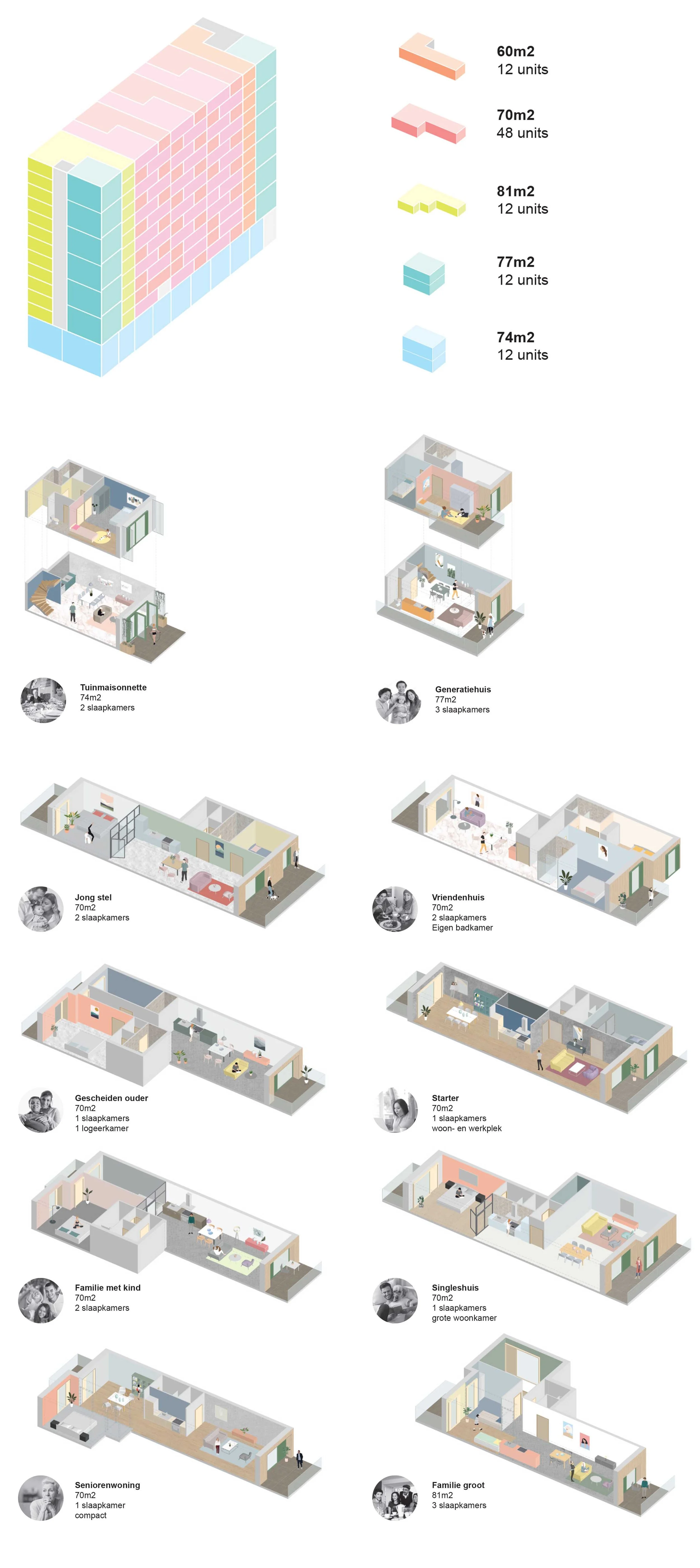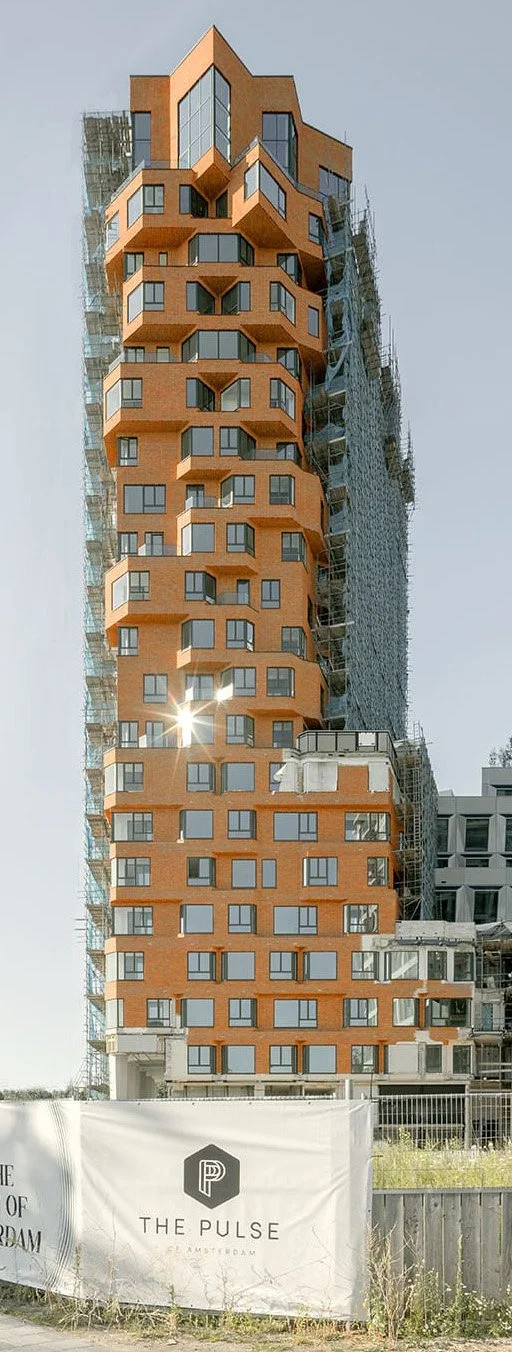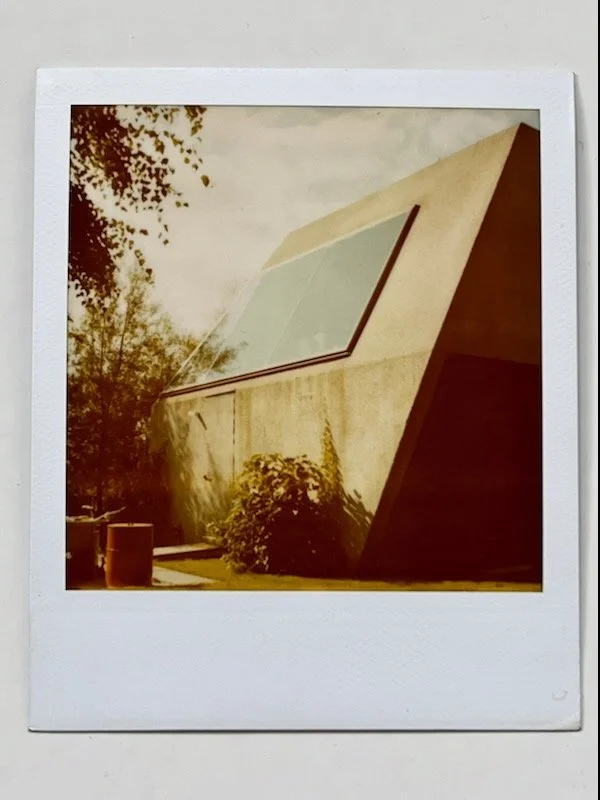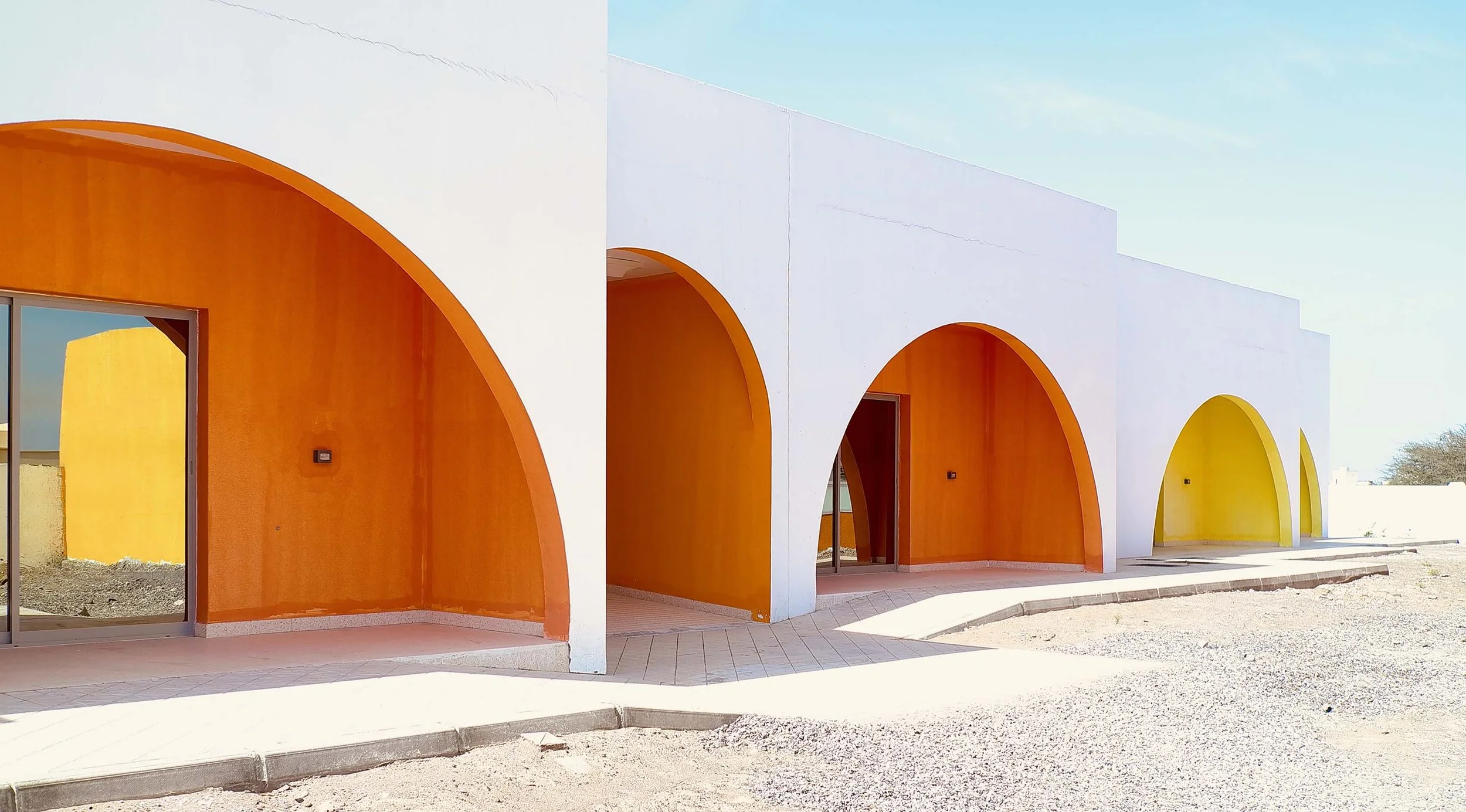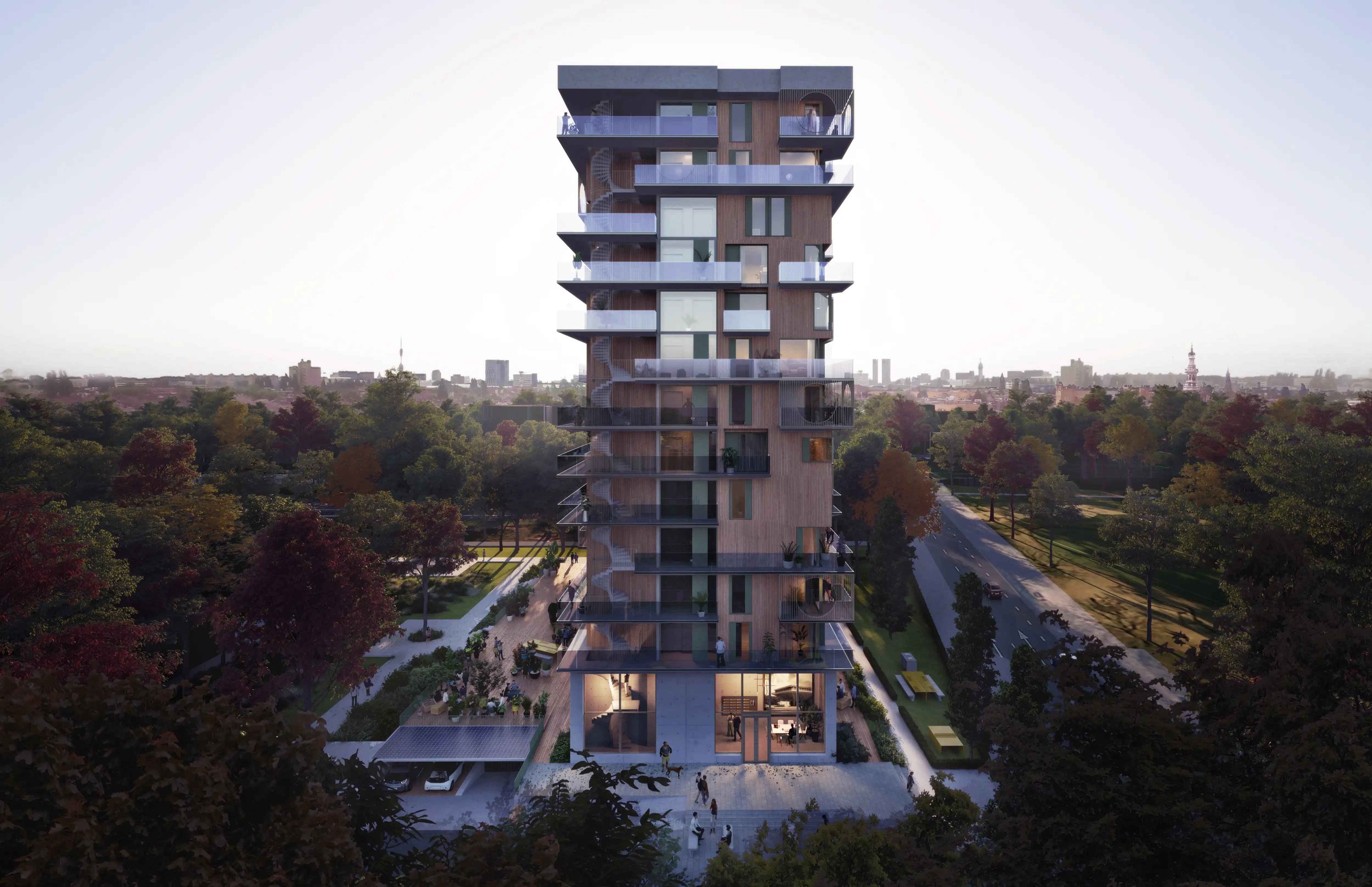
Bakema
Six well-known architects designed the new Geuzenveld neighbourhood in 1953, each taking responsibility for a district where approximately 700 people could reside. Jaap Bakema was one of the architects who had the opportunity to translate his innovative ideas into architecture. In his so-called humanistic modernism, the emphasis was placed on the human scale and the material design of relationships. Bakema considered it important to connect the neighbourhood residents with each other; he designed north-south-oriented houses, open courtyards, collective gardens, and external staircases outside the building. According to Bakema, the space between public and private, known as the threshold, played a significant role in everyday life. By enlarging this threshold, a space for relationships and encounters is created. This concept remains relevant today and constitutes an important principle in the design of the building for us. In general, it can be stated that connecting the future residents has become the central theme in the present design.
‘Buildings should once again forge friendships, much like people do through each other's children or pets.’
- Jaap Bakema
CONNECTING
In lieu of opting for the most pragmatic central portico access and corridor, concluding in units oriented towards either the north or south, we innovatively integrated the access points with the balconies of the distinct units. This design approach enables the apartments to enjoy a dual orientation but also meeting your neighbours much more. By alternating the position of each gallery every second floor to the opposite side, we attain a uniform facade on all sides, featuring double-height galleries.
TYPOLOGIES
With a highly diverse range of housing options, we can effectively cater to the numerous target groups seeking moderately priced rental homes. By introducing variations in the positioning of the separating walls in the apartments on different floors and situating the entrance alternately on the south or north side, a multitude of floor plans is created.
These homes, despite being of equal size and appearing similar, offer a wide range of practical uses. They come in configurations with one or two bedrooms, featuring either a narrow or wide living room, positioned on the south or north side. The access point can be located on the living room side or the bedroom side.
In the case of staircases, we optimize the remaining space cleverly. On each floor, a larger dwelling with three bedrooms emerges at the corner. Where the dwelling becomes smaller due to the staircase, we implement maisonettes. Back-to-back ground floor maisonettes are suitable family homes with the living area on the ground floor and bedrooms on the first floor.

LOCATION
Amsterdam, NL
CLIENT
Bouwfonds Property Development Amsterdam
YEAR
Competition 2019
PROGRAM
Social Housing
SIZE
9.000 m2
TEAM
Shaya Fallahi, Job van der Sande, Sven Hoogerheide
COLLABORATORS
Van Rossum Raadgevende Ingenieur BV,
IMAGES
Proloog



