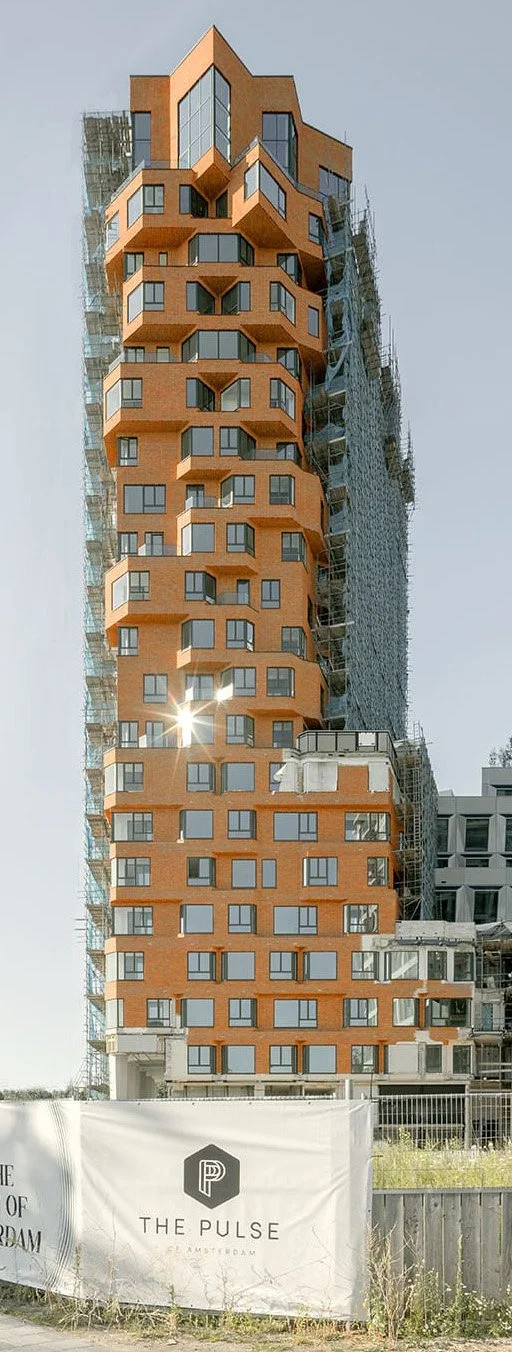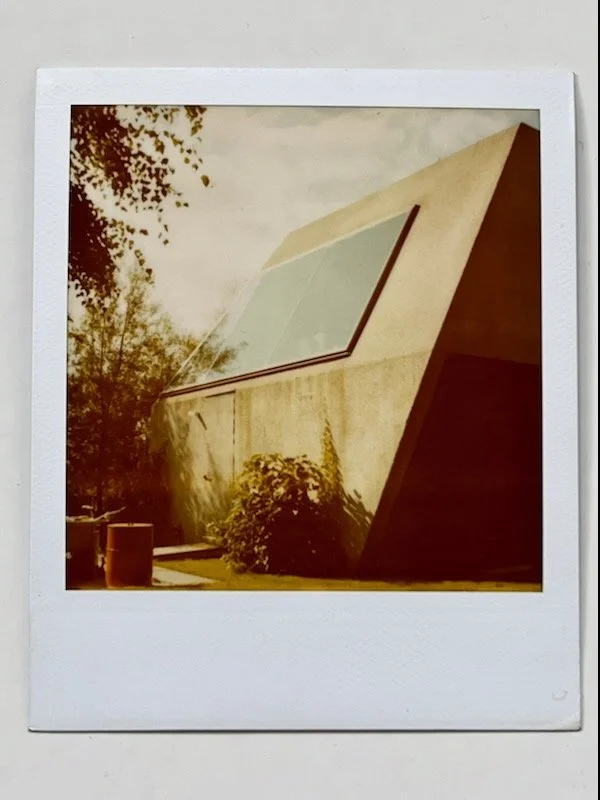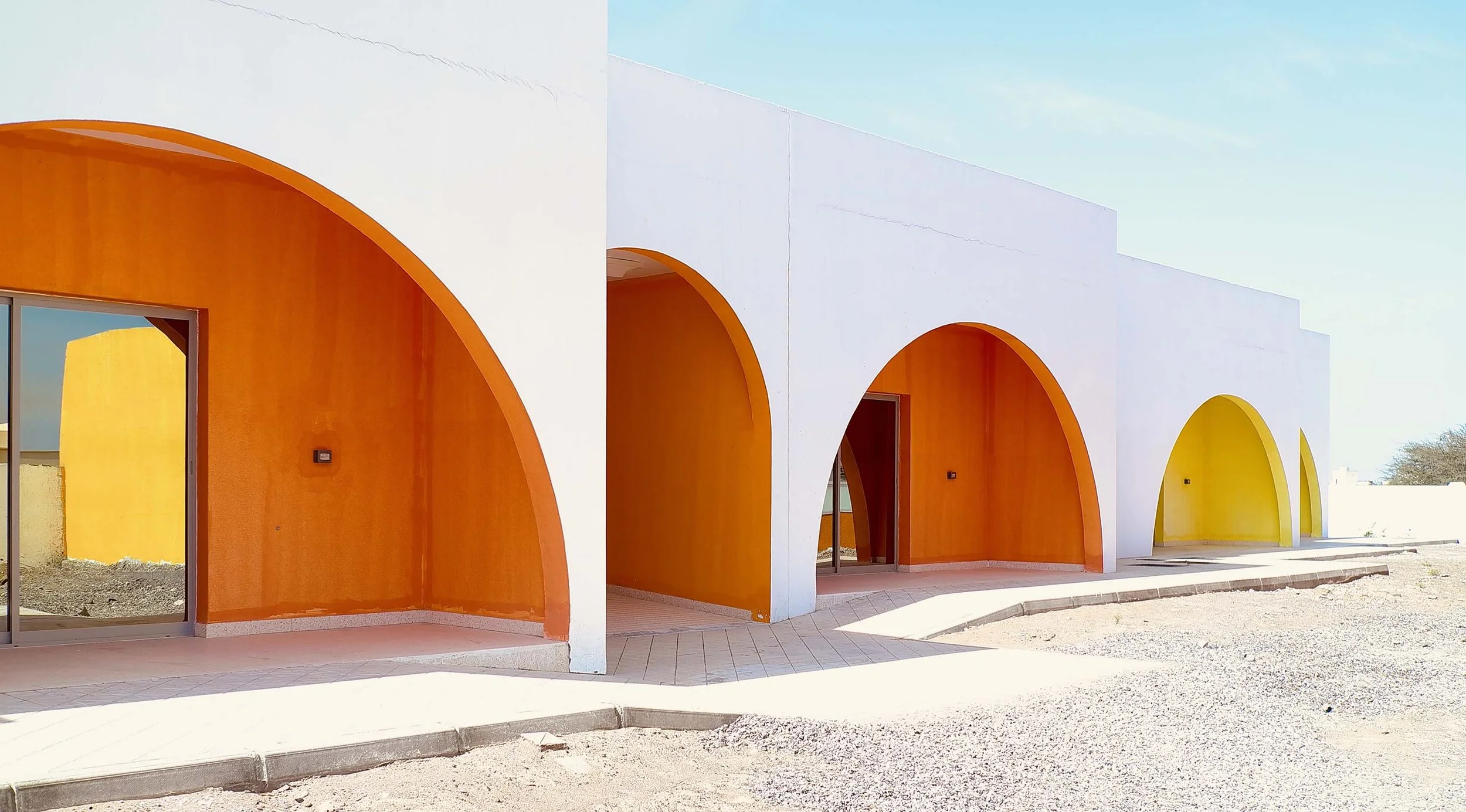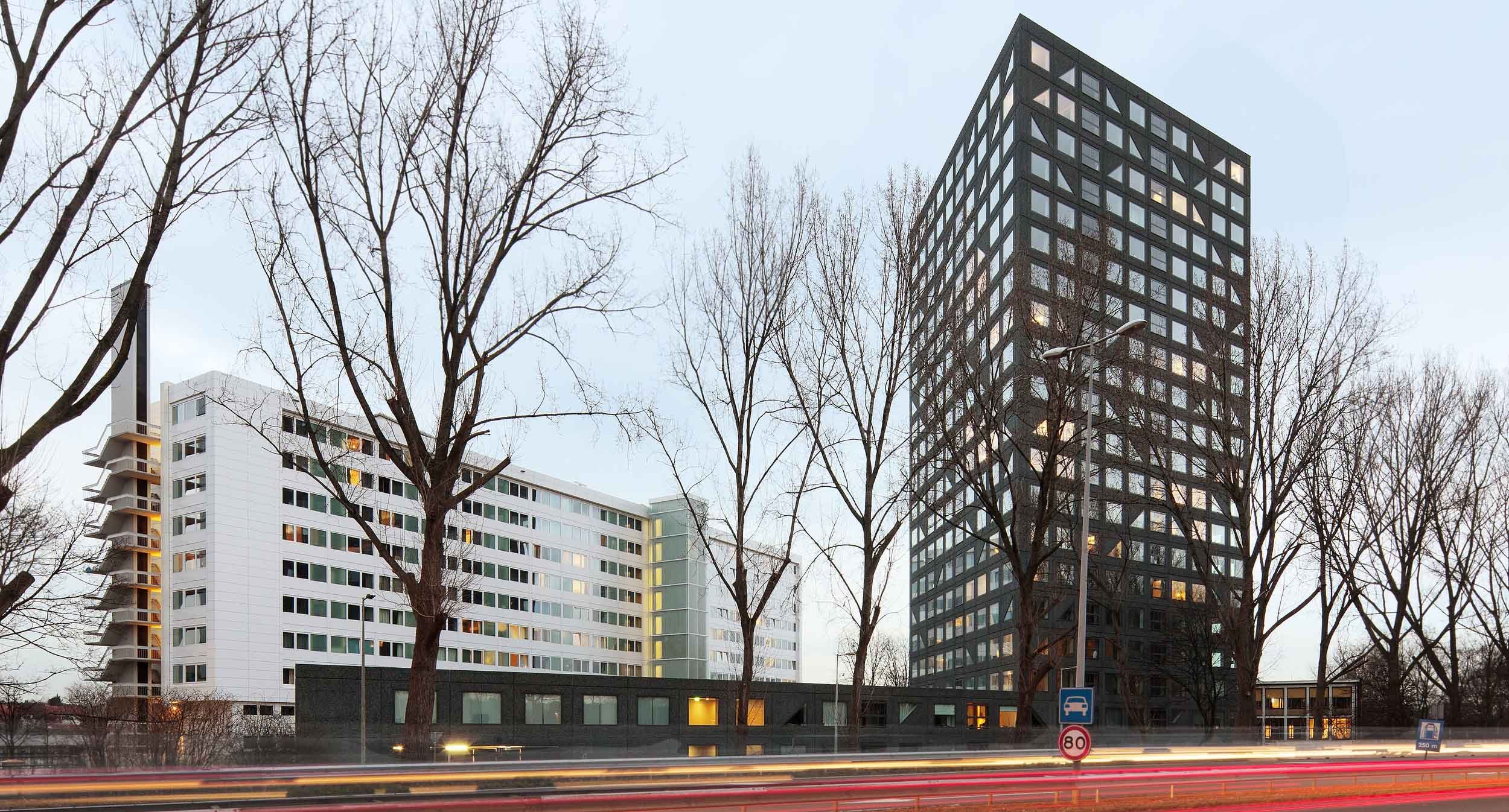
EX-CASA
Ex-Casa 400 addresses the potential of left-over spaces in cities for the creation of high-density apartment blocks for affordable housing.
The project, which combines student rooms with starters apartments, provides the city of Amsterdam with a new area for compact living. Whereas the urban plan foresaw the demolition of the existing post-war construction, not appreciating its value for preservation, a number of precise renovation measures allowed for the reuse of the 400 student rooms for new student residences. A piece of architecture with ethos could therefore be kept for the city. The remaining triangular plot, illustrative of the many residual spaces in the city, offered a great opportunity for densification. As an environment for starters who have outgrown the one room they lived in as a student, 130 two-room apartments have been created in a distinctive tower, coupling a vibrant, dense living environment with the quality of anonymity.
Original plan
The original plan from the tender documents dictated a perimeter block with a height of 25m and a tower of 50m. It was an inelegant solution, unsustainable, because an existing postwar building had to be demolished for it and it. After all it was also undesired by the developer and investor to combine 2 different users within one building. Typically, only buildings with monumental value are reused. From a functional point of view, but also on account of durability, it seemed obvious to VMX Architects not to demolish the existing CASA400 (built for 400 student rooms), but to reuse it for the new student residences.
GREEN AXIs
In order to continue the green axis from the urban development plan, an archway has been made in the existing building. This is also where the new main entrance to the student residences is situated. The renovated building now has a curtain wall - light in weight and colour – giving it a shiny new appearance. The building now reflects the environment and opens itself to the interaction with the neighbourhood that the students desire.
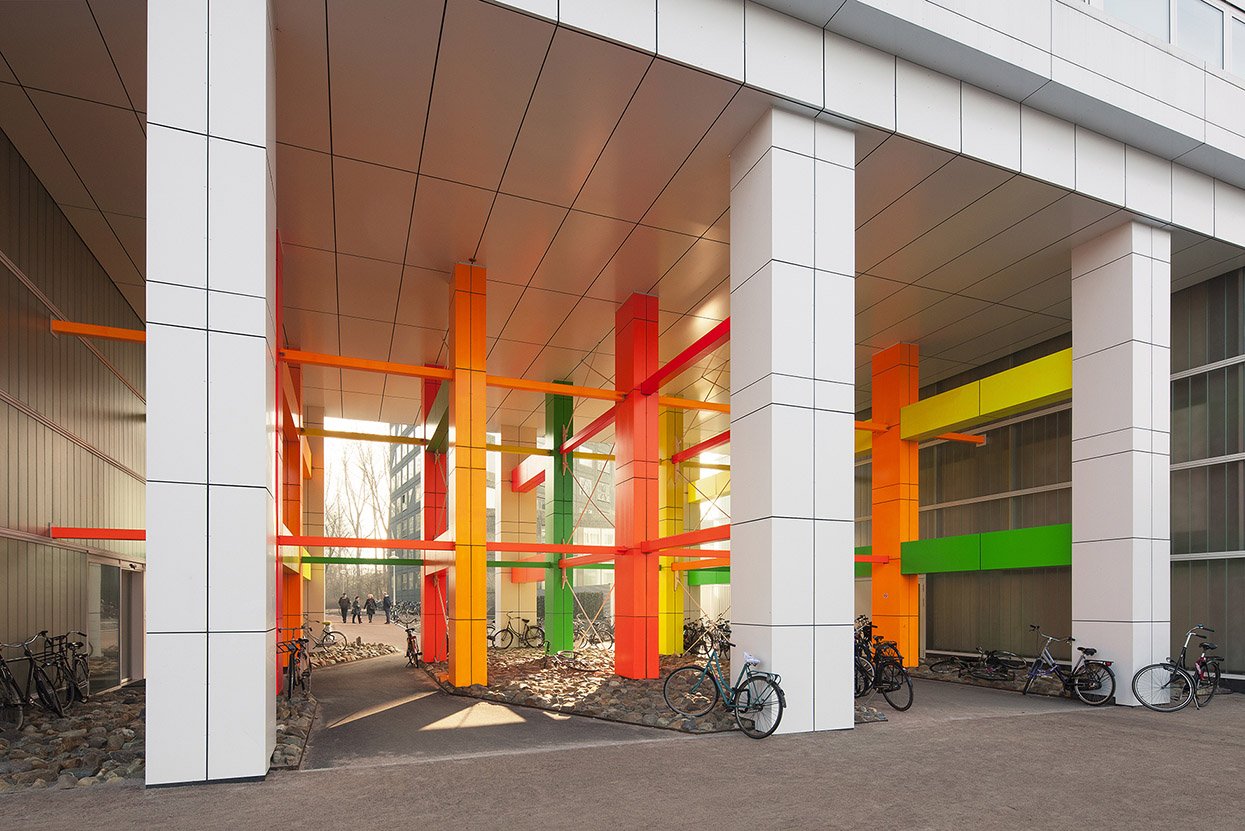
triangular
A triangular building plot remained along this green axis, illustrative of the many rest areas in the city. The shape of the plot has dictated the floor plan of the new building (for 130 starters dwellings), but has also become the basis for the facade pattern. The quality of the anonymity desired by starters was examined more closely for the design of the tower. The triangular, somewhat remote building site and this more introverted character of the starters led to the massive precast concrete facade elements, which are finished with natural stone pebbles. This material, combined with the shape and size of the windows, and complemented by the radiation of the colours from the inhabitants’ interiors, make the tower a striking beacon for the city.
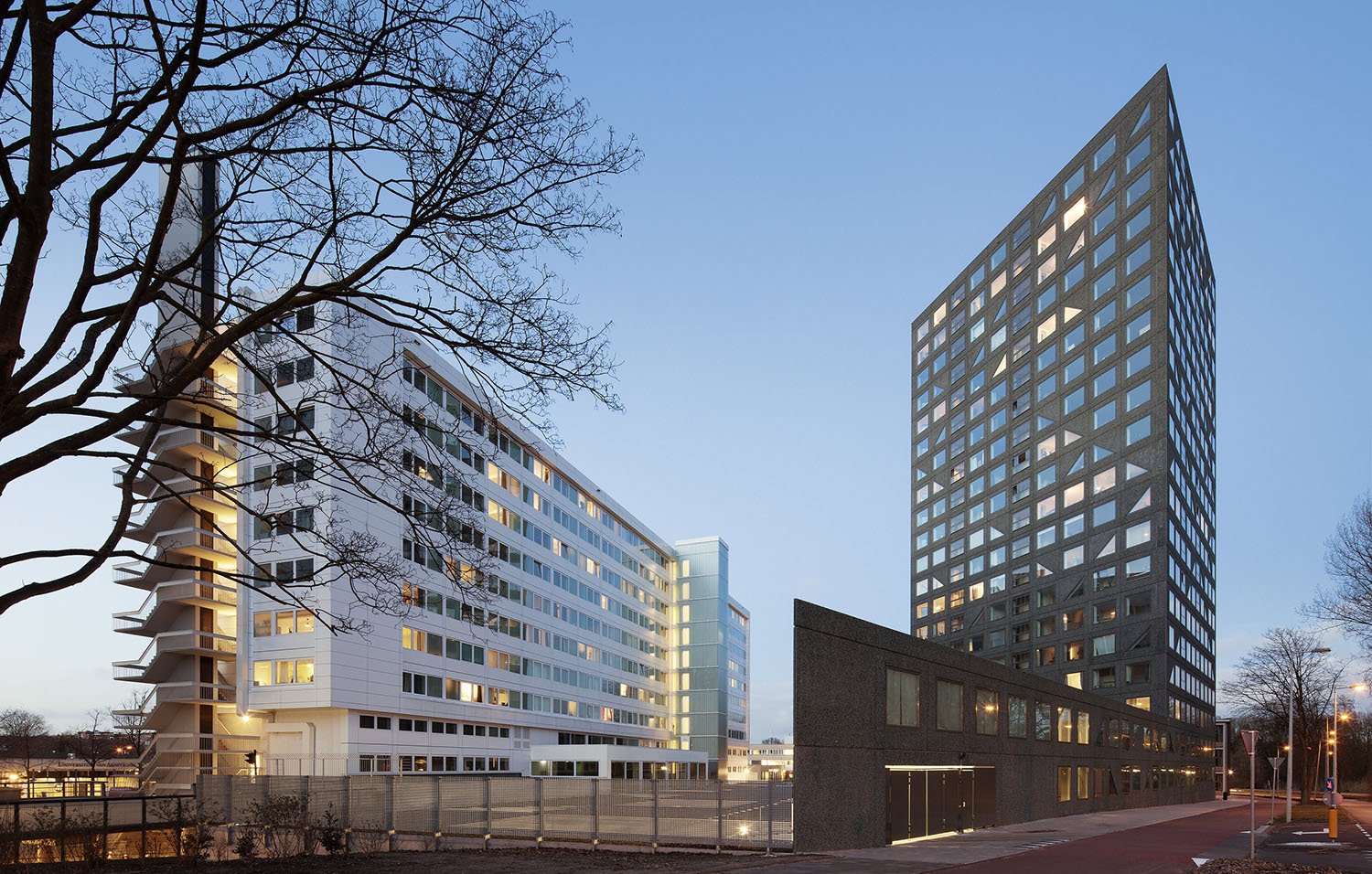
LOCATION
Amsterdam, NL
CLIENT
Bouwinvest
YEAR
Competition and Design 2011 - 2013, Execution 2013-2014
PROGRAM
342 students apartments 18 - 38 m2,
130 Midsegment apartments 60 - 80 m2
SIZE
30.850 m2
TEAM
Don Murphy, Hugo Kok, Frank Konincks, Leon Teunissen
COLLABORATORS
VRI , WHR , DGMR, Dura Vermeer, Hurks, Blitta, Logus
PHOTOGRAPHY
Sjaak Henselman











