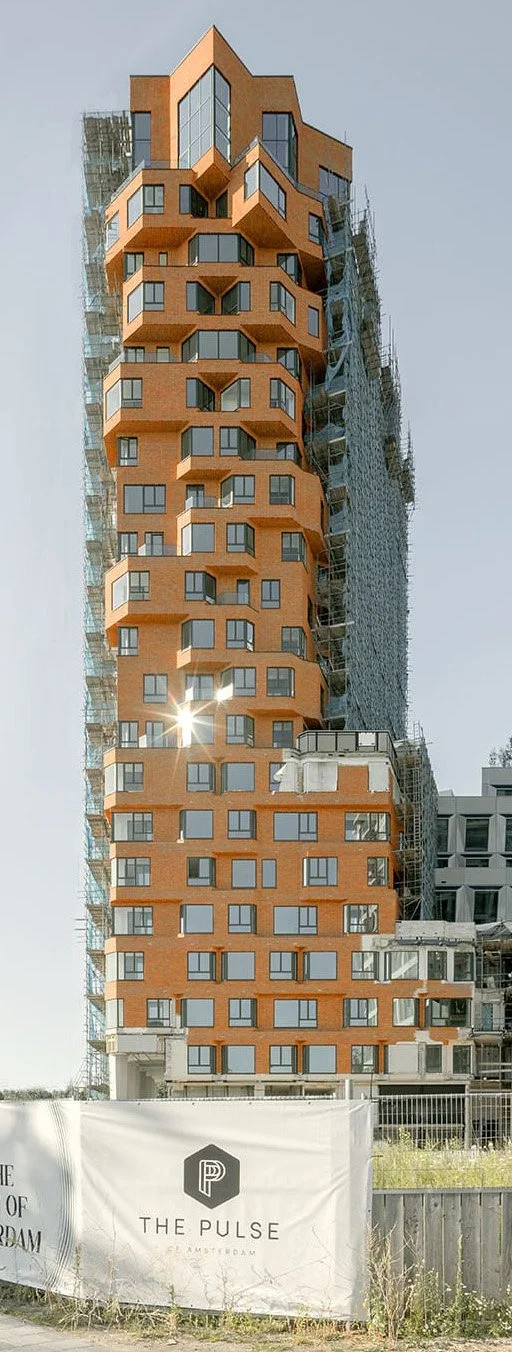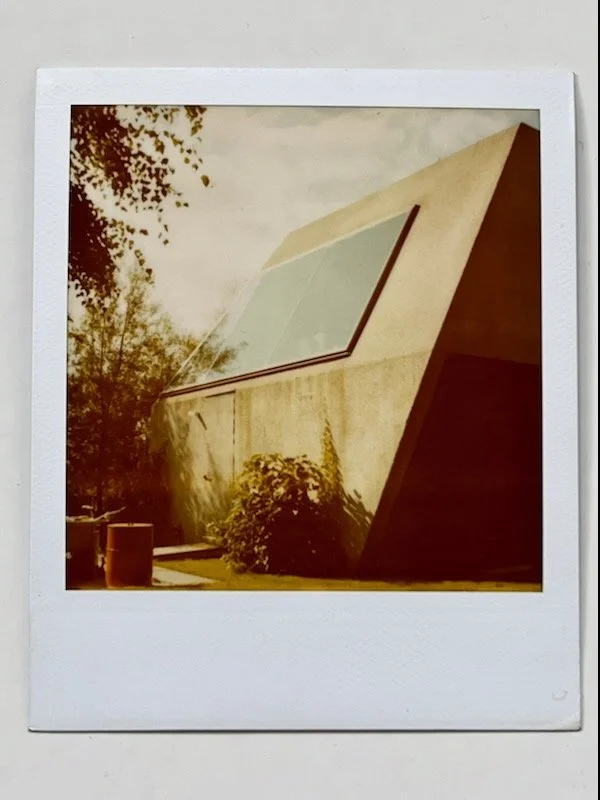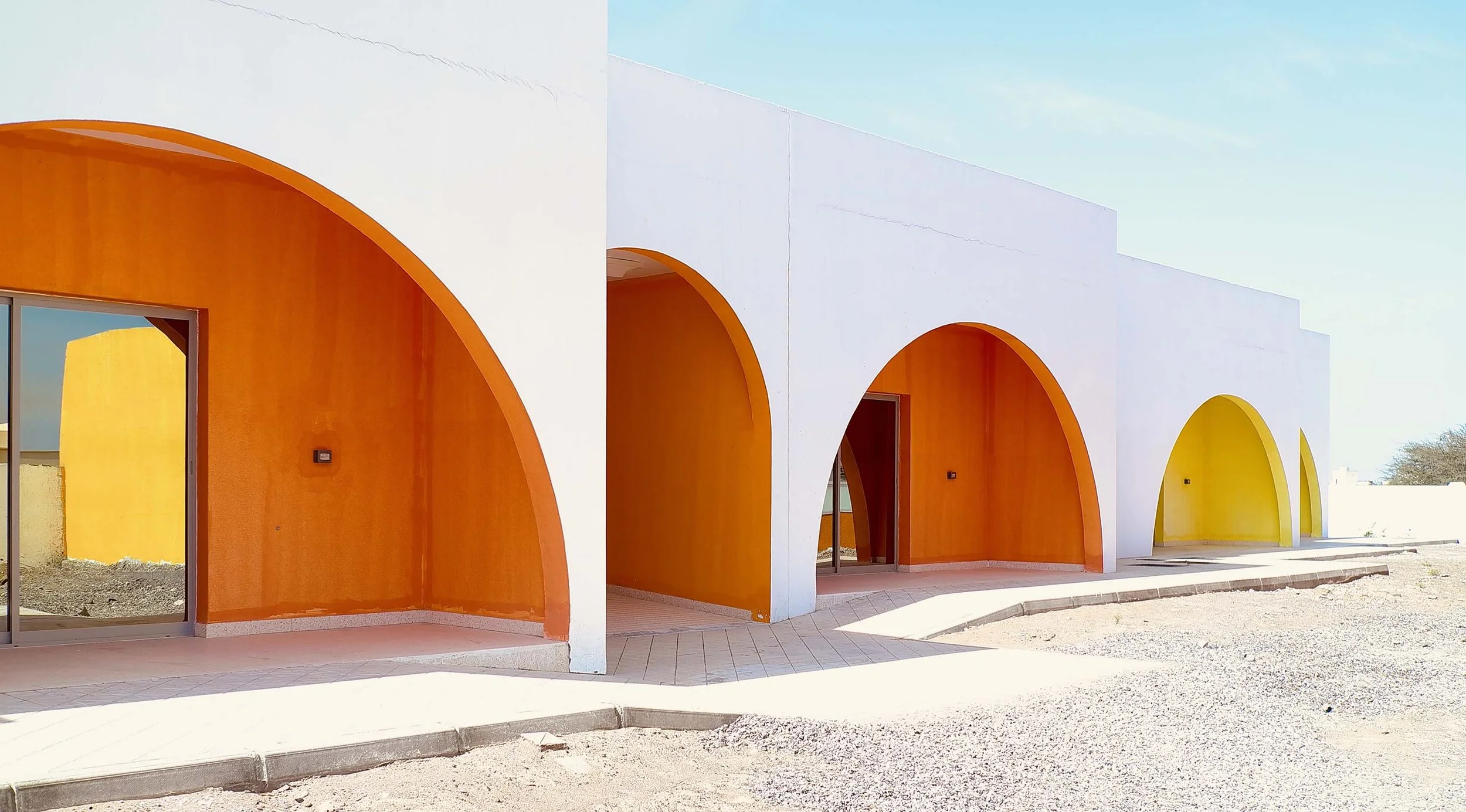
HOOGVLIET
Many of the post-war neighbourhoods in the Netherlands are currently being ‘restructured’. Hoogvliet, a satellite town near Rotterdam, is one of them. The restructuring process implies many housing blocks are replaced by contemporary ones, often by erasing typical spatial qualities of post war urbanism such as the open building structure and the abundance of greenery. VMX’s goal was to reinforce these existing qualities by a contemporary design.
The plan consists of 80 low-rise houses and 60 high-rise apartments for families and elderly people on top of a shopping centre. The starting point of the commissioner was that the existing houses had to be demolished and replaced by better and larger houses. However, the number of houses had to remain the same. Also various mature trees at the location, the long sightlines between the buildings, and the amount of public greenery should be respected in the new plan.
Convinced of the spatial qualities of post war urbanism, VMX re-invents post war qualities by proposing a system of strips of terraced houses linked in a meandering line. The design combines car-parking at ground level, under the terraced houses, with high-quality exterior space for everyone. In addition the meandering shape ensures an interlocking with the park.
“ The circulation of the building, in this case the gallery, is combined with the outside space of each apartment. This way one always comes in contact with others by passing their terrace to access the apartment.
The narrow high-rise volume – ten storeys high – is placed on a pedestal of shops. This way generous galleries open up the apartments and at the same time function as luxurious private outdoor spaces.
In its materialisation the design harmonises with the surrounding architecture and simultaneously radiates a certain wealth and optimism, using green and orange coloured glass, carved stone and perforated aluminium.
LOCATION
Hoogvliet, NL
CLIENT
Estrade Projecten / Vestia Hoogvliet en Ambap B.V.
YEAR
2004 - 2007
PROGRAM
Social Housing
SIZE
15.200 m2
TEAM
Richard Buys, Oliver Ebben, Nikolaas Vande Keere, Gijs Baks
COLLABORATORS
Van Rossum Raadgevende Ingenieur BV, Amsterdam, Breijer Bouw, Rotterdam (Laagbouw) / Van Wijnen, Stolwijk (Hoogbouw), Wolf + Dikken Adviseurs, Wateringen, dS+V, Jeroen de Bok, Carolien de Vlaam, Rotterdam
PHOTOGRAPHY
Christian Richter













































