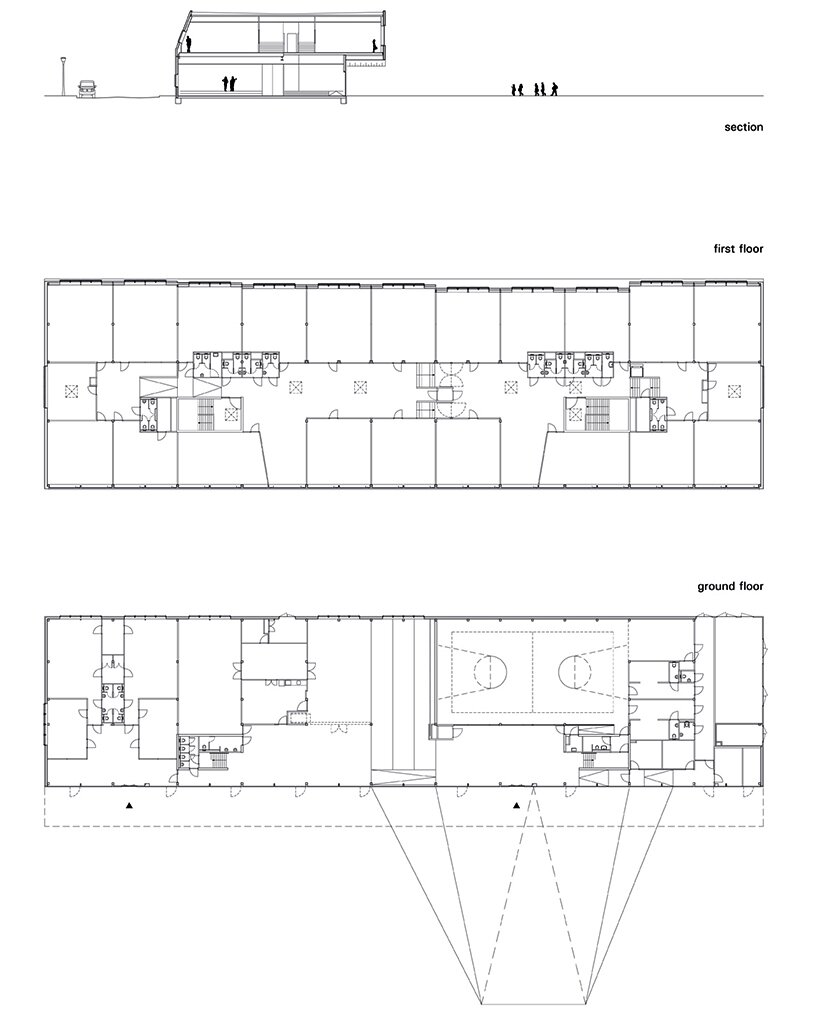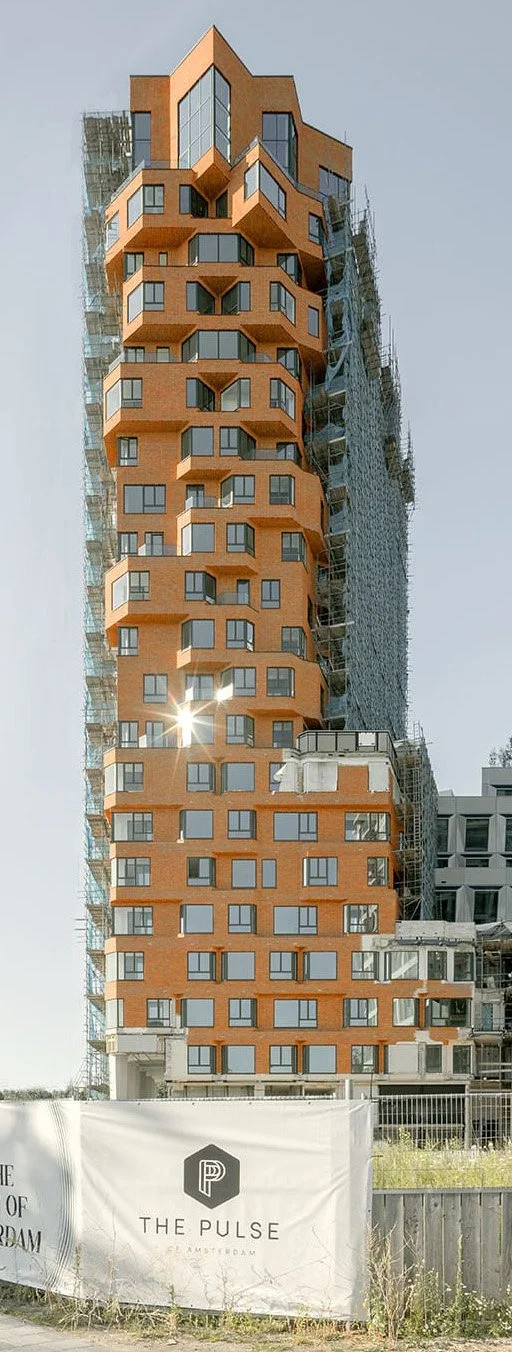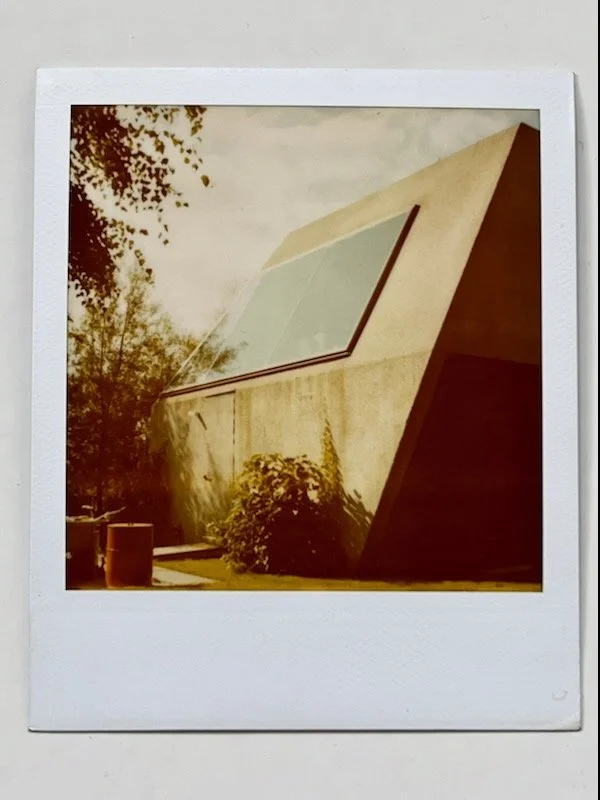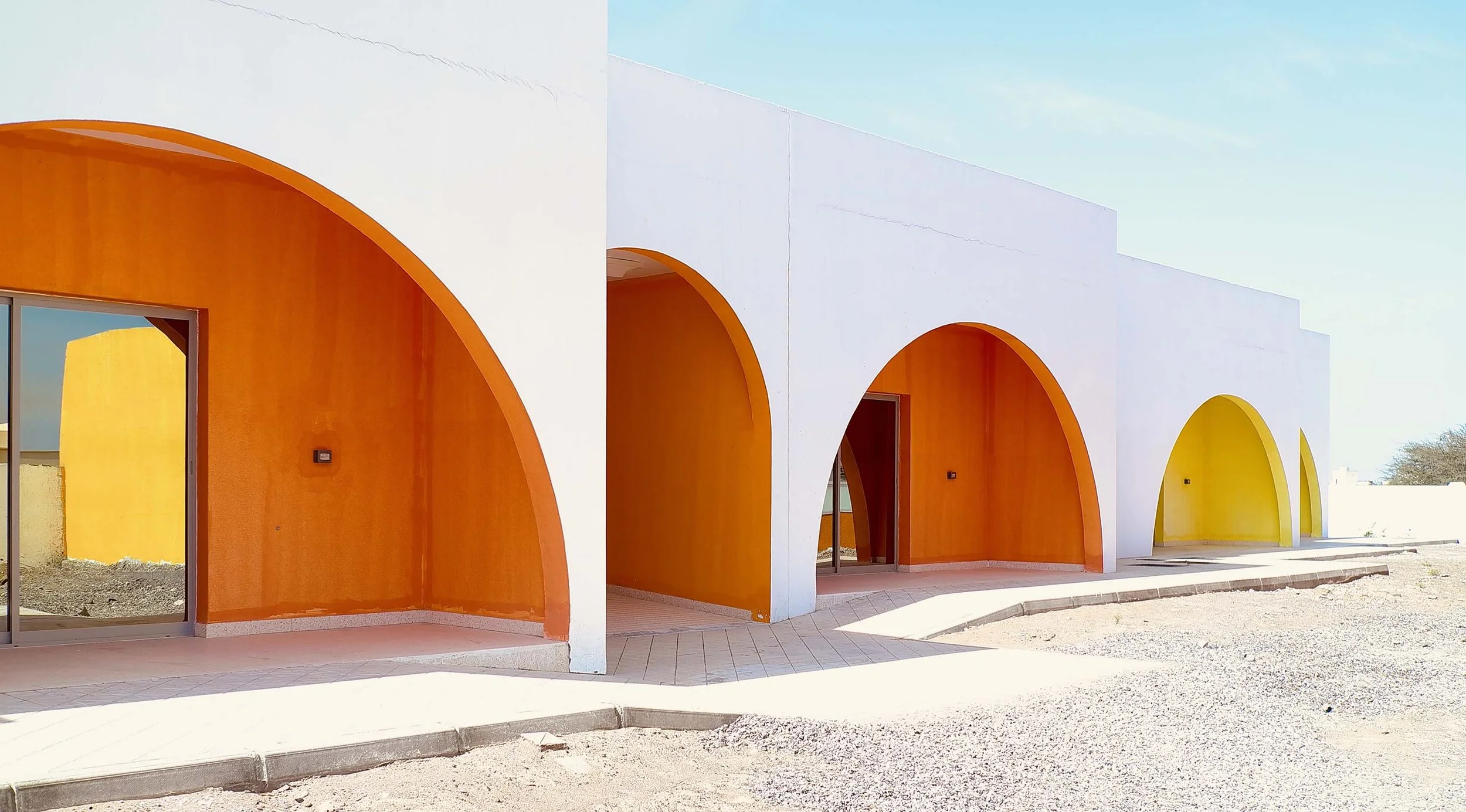
School Ijburg
On one of the islands of IJburg, the city council commissioned VMX Architects to design a Montessori elementary school with a pronounced music program, including a child day-care/after-school care centre.

The two storey building is situated as if it were a house on an embankment. The front side faces the park, the backside looks towards a housing project across the street. The classrooms, located on the first floor have a beautiful view over the park and towards the water. The situation of the building facing the park is exploited by having the entrance of both the day-care centre and the school on the park side, thus creating a safe environment for children to play in the park as well as on the school playground


The entire ground floor is only separated by a transparent facade, opening the building towards the school playground. The games room and the library are situated on the ground level. Both rooms can be combined to form a larger assembly area. This is also a very important aspect of the music program of the school which is where the performances take place.

On the first floor all the classrooms are placed along the facades. The traditional hallway in-between the classrooms has been transformed into a spacious area for self-teaching. The height difference between various types of classrooms is a requirement by law and contributes to a more spacious feeling. The erratic pattern of the façade is also a result of the difference in height. The materials used are aluminum and concrete bricks. Both have the same profile. The concrete is used on the more vulnerable ground level.



LOCATION
IJburg, Amsterdam, NL
CLIENT
Municipality of Amsterdam
YEAR
2007 - 2008
PROGRAM
Montessori elementary school
SIZE
3350 m² m2
TEAM
Don Murphy, Han Harleman,
COLLABORATORS
Van Rossum Raadgevende Ingenieurs, Amsterdam, Ingenieurs Ebatech B.V., Amsterdam, Nelissen Ingenieursbureau B.V., Eindhoven, Huib Bakker Bouw, Heemstede
PHOTOGRAPHY
Jeroen Musch






























