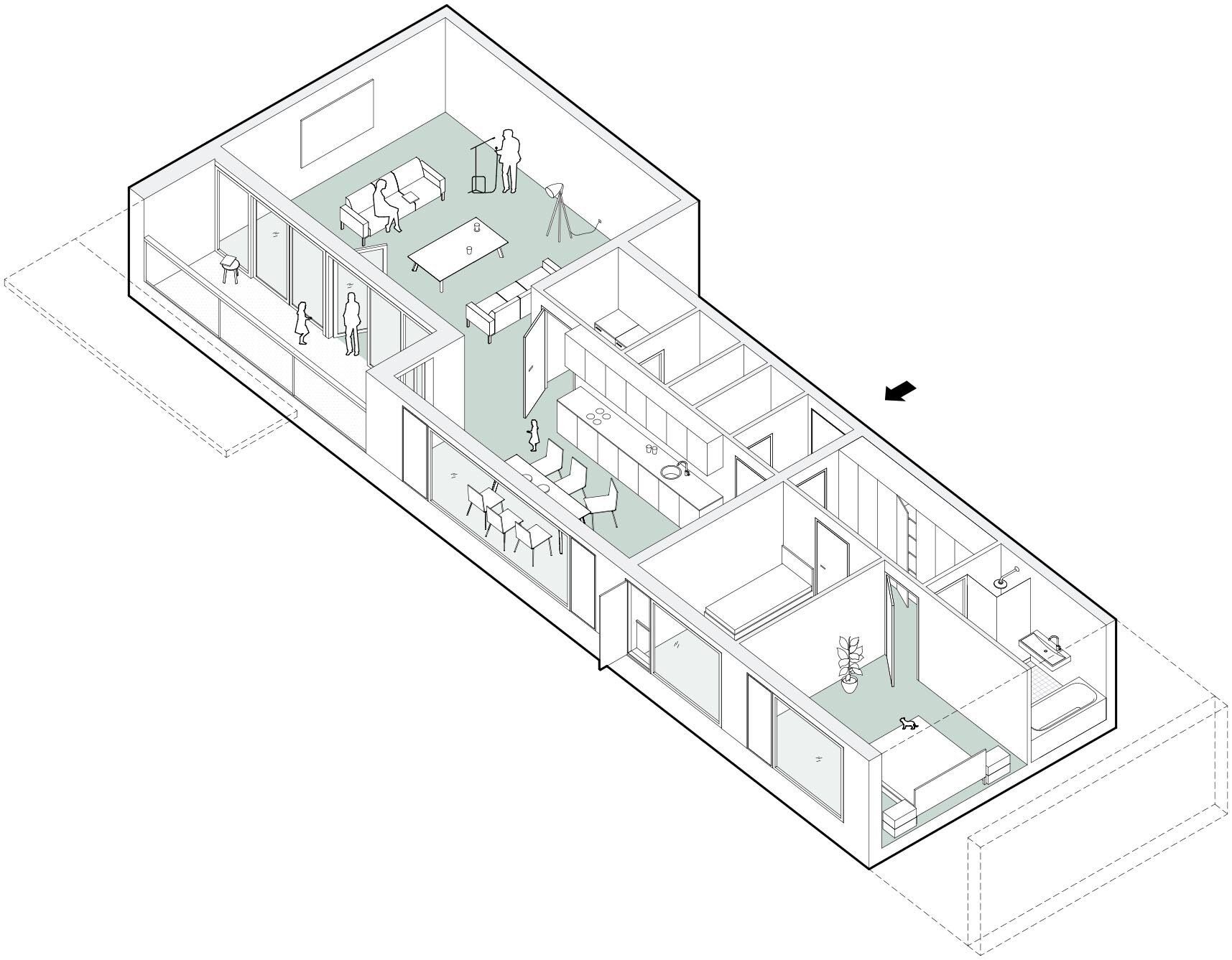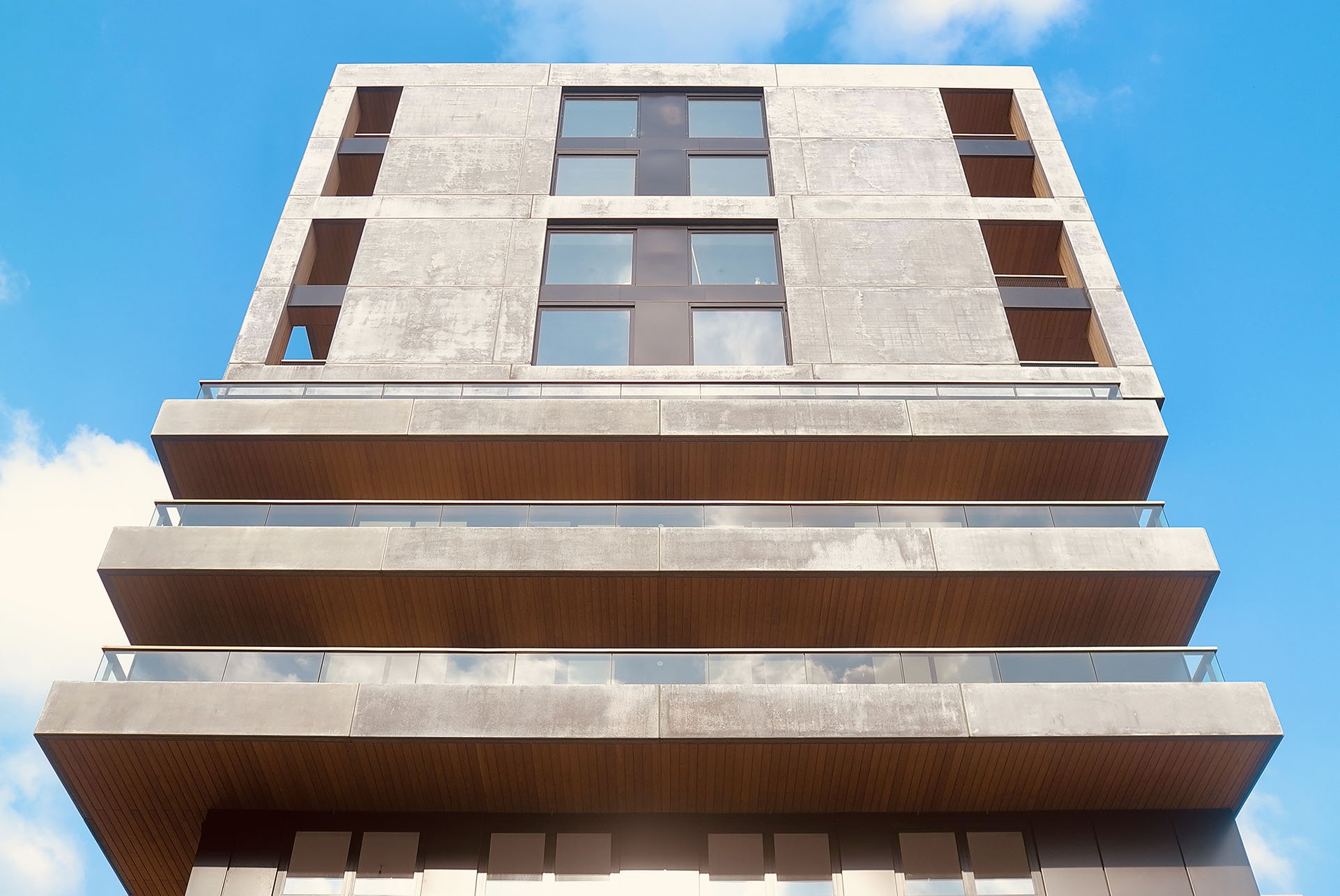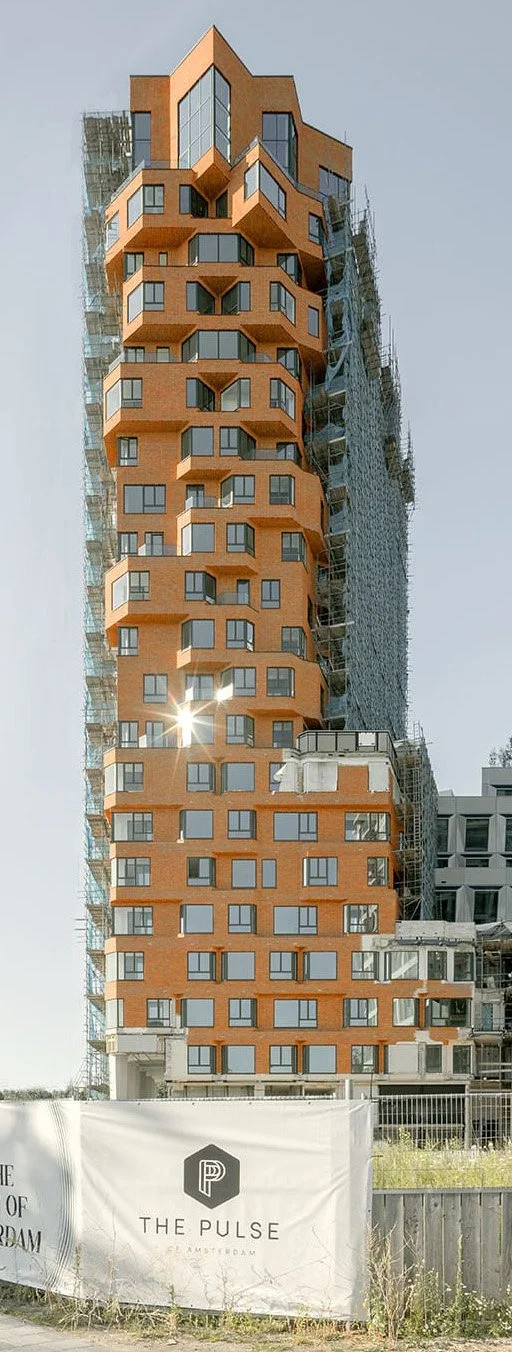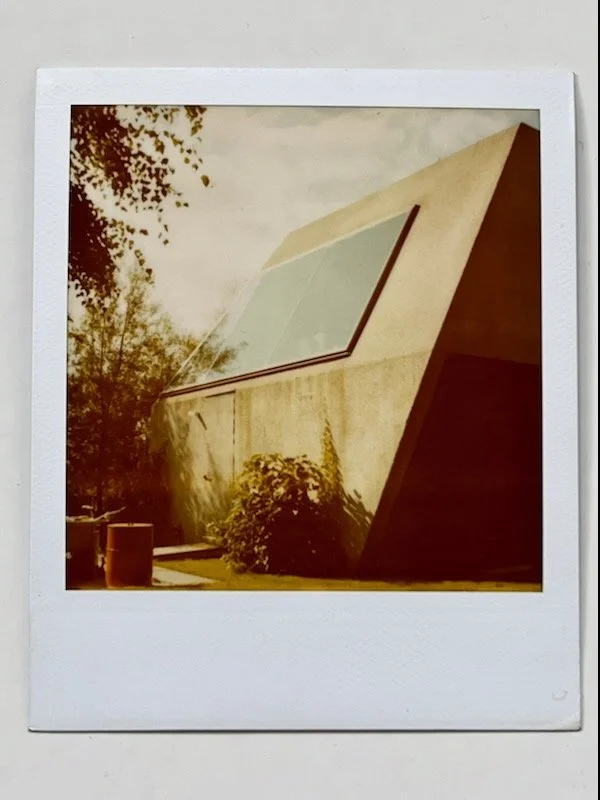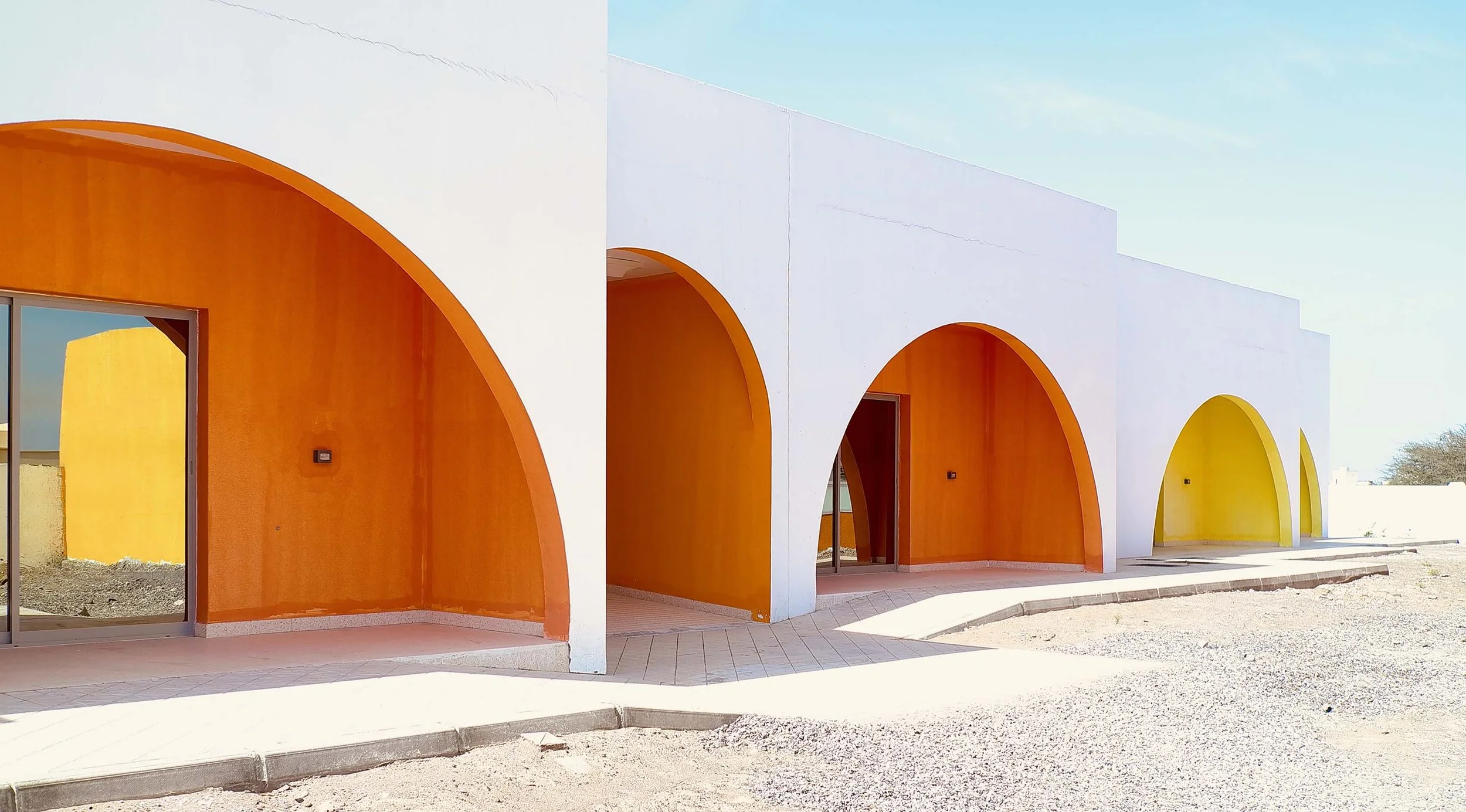
Katendrecht
For the development of 200 new dwellings in the dynamic neighbourhood of Katendrecht, we propose a design approach aimed at diversity of spaces, people and activities, that is strongly grounded in the city’s DNA.
A UNIQUE LOCATION
The building fills-up one of the last sites of Katendrecht, a unique location with a big duality. To the south we order the key of the Maashaven harbour with its large scale factory buildings, some of them still in use. Towards the north lies a contrasting core of traditional “labour houses”, formerly inhabited by dock workers.

INHABITING THE HARBOUR
‘Het Havenkwartier’ is a diverse housing project located on the Katendrecht peninsula in Rotterdam, the Netherlands. Katendrecht is part of a large transformation of the south of Rotterdam that started 20 to 30 years ago. Disconnected from the city. Factories, prostitution and industry; a famed character. But by now this is becoming one of the most popular ‘new places’ of the city: full of life, culture, food, large scale developments and a lot of new residents.

LOCATION
Rotterdam Katendrecht
CLIENT
Heijmans Vastgoed B.V
YEAR
2016-2023
TYPOLOGY
Residential, Urban planing
SIZE
45.000 m2, Residential
TEAM
Don Murphy, Maarten Kempenaar, Job van der Sande, Ines Quinteiro, Jorge Izquierdo, Reto Egli, Victoria Polanco Mora, Tritip Chayasombat
COLLABORATORS
Zonneveld Ingenieurs, Nelissen ingenieursbureau bv, LBP sight, Bureau Bouwkunde bv, Heijmans Woningbouw
IMAGES
VMX Architects












