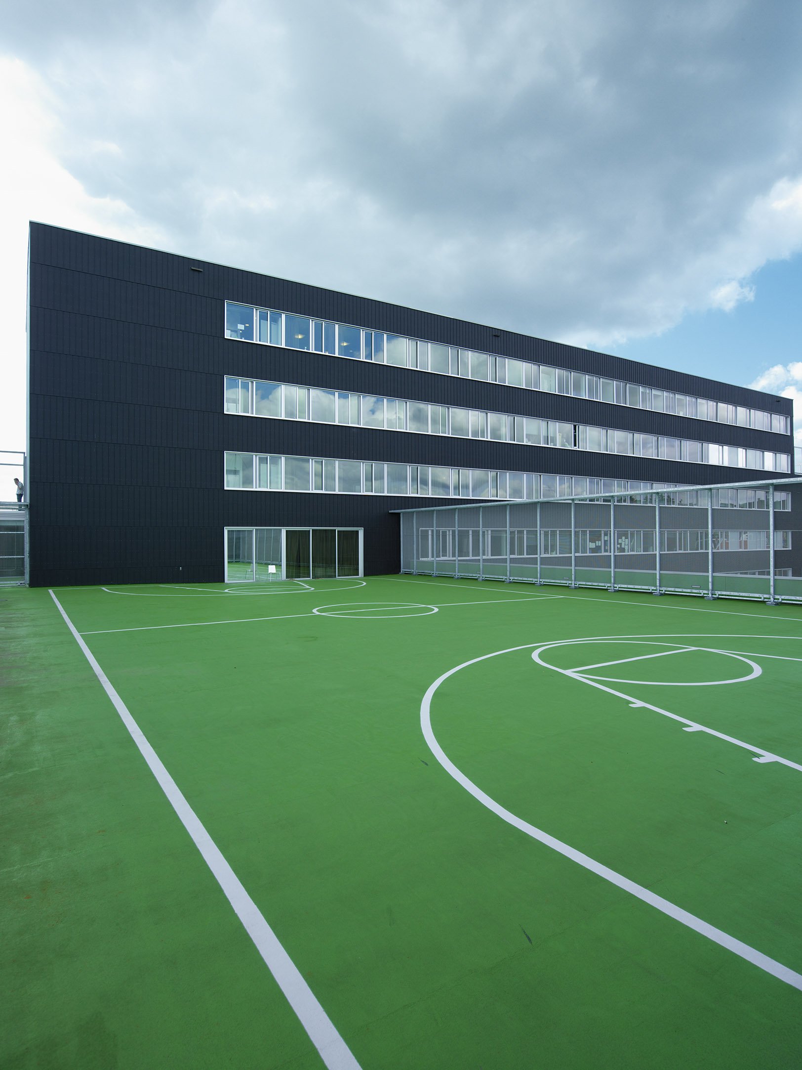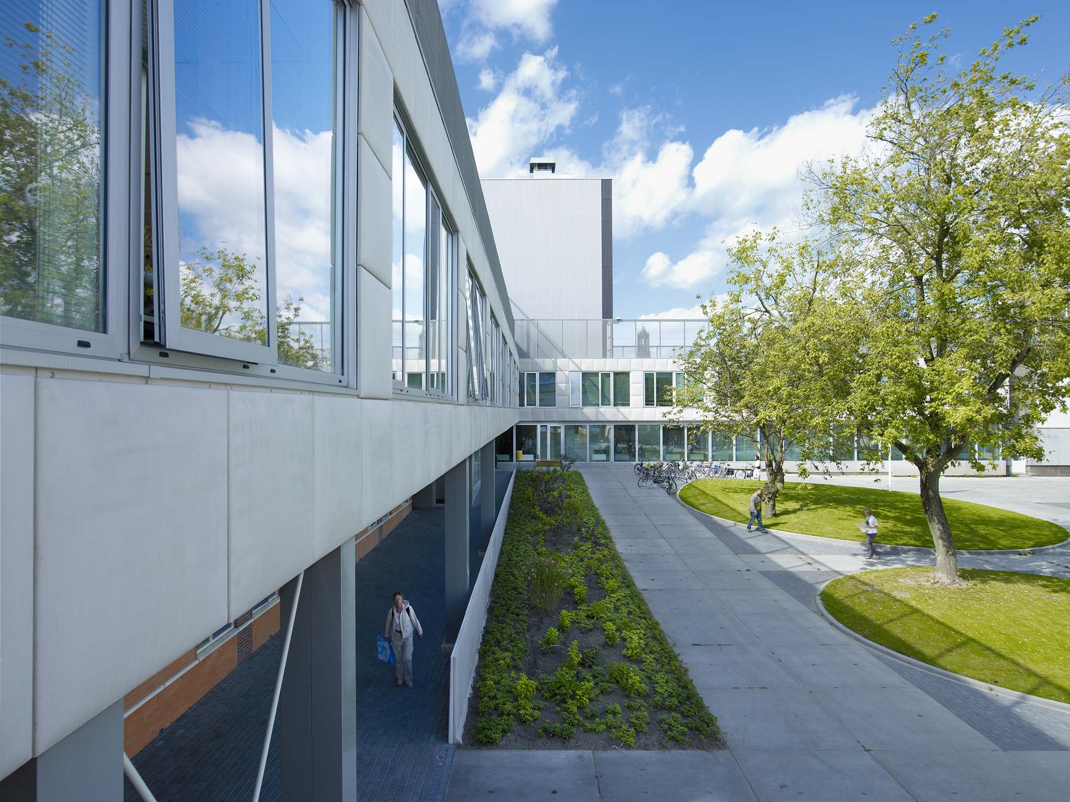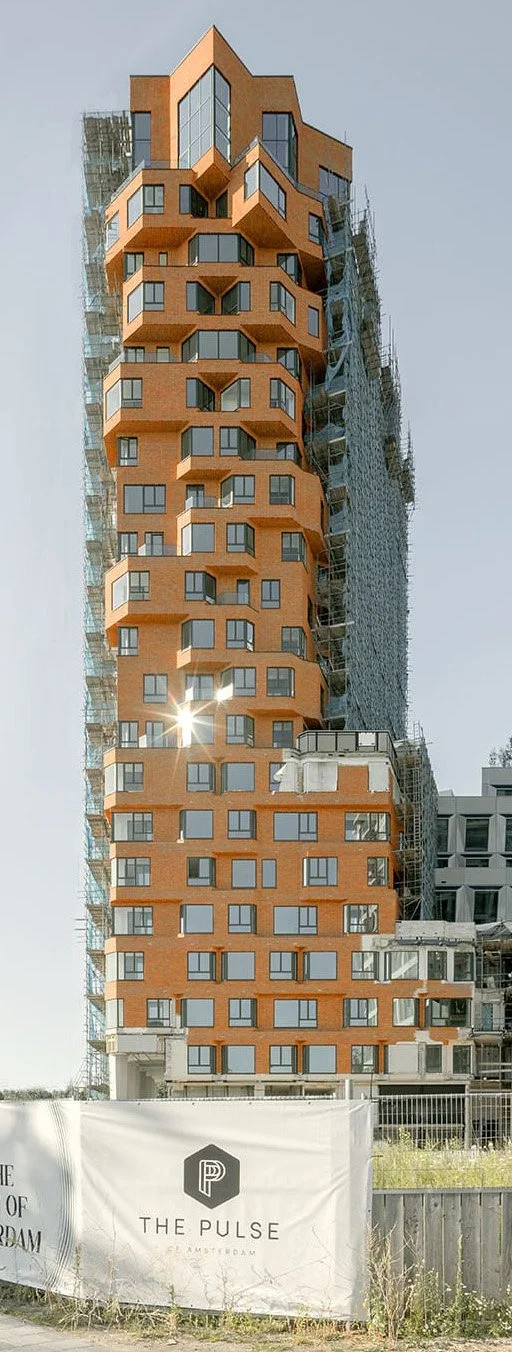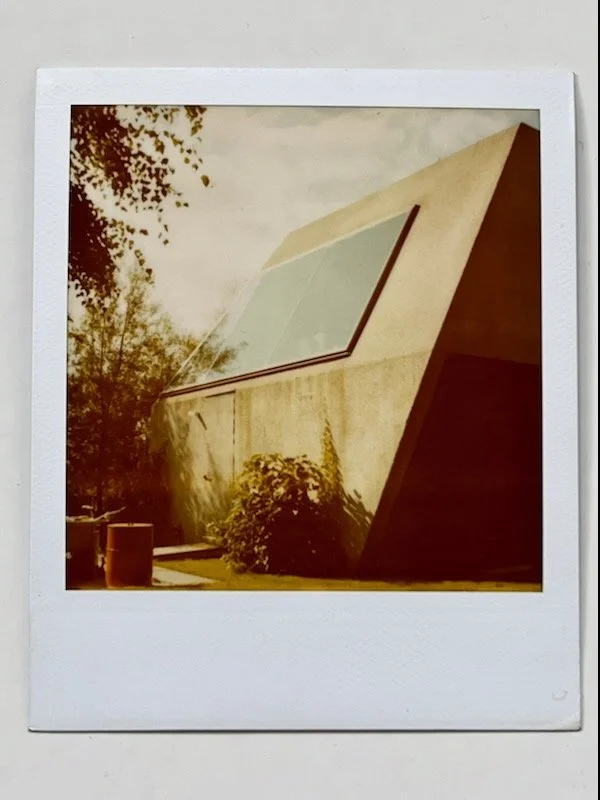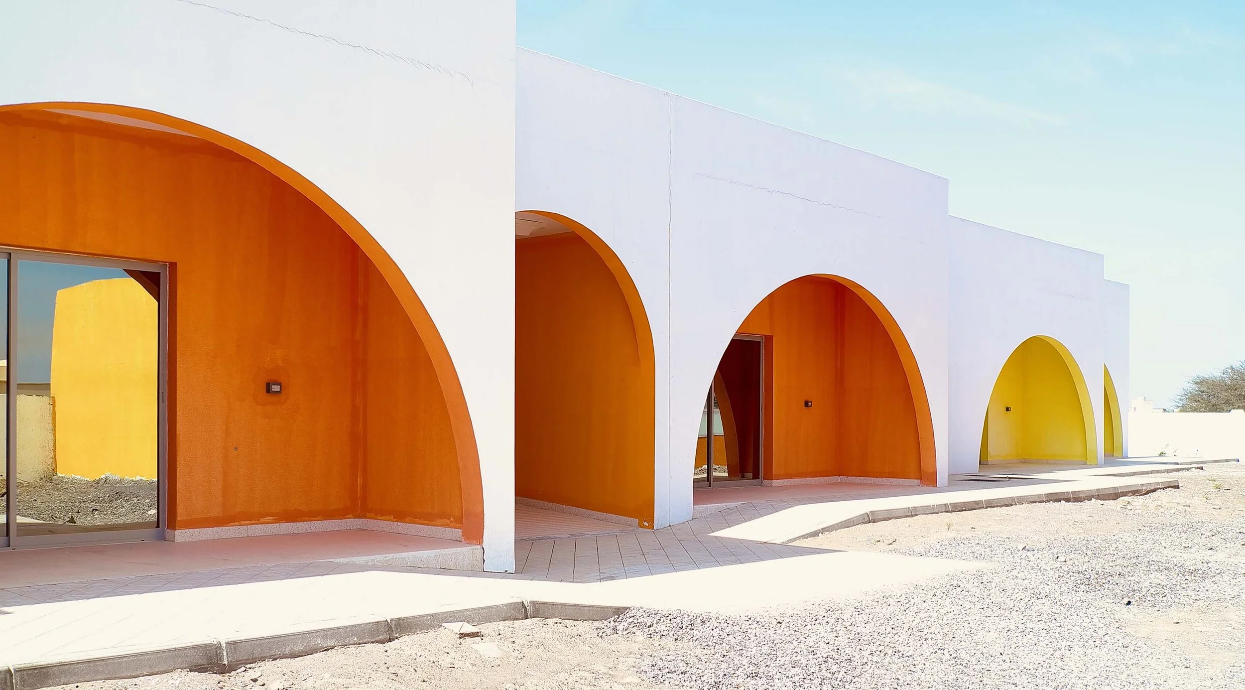
WAH
The Altrecht foundation commissioned VMX Architects to design a new building for the psychiatric facility Willem Arntsz Huis in the inner city of Utrecht. The site is an existing city block, partly replacing the old hospital. It is surrounded by a number of protected historical buildings around the block.
One of the main challenges was trying to accommodate the new building in a historical inner city context. The solution was a cross-shaped building set within the quadrangle of the existing perimeter buildings, thus creating four external spaces. In this, the building will not be read as an isolated object, but rather through each of these four spaces. The main volume of the new building is concentrated in the centre of the site. Different façade materials are used to emphasize a distinctive character for each of the four exterior spaces that the building frames.
The program consists of two parts: a treatment part, containing office-like spaces and a living part, where patients who need less care will stay on a temporary basis. One of the main ideas of the treatment is the concept of “normalization” – trying to create a more normal life for the patients and avoiding institutionalization. The idea of normalization has been translated in the design into the so-called “hotel concept”. This means the public functions like the reception, lobby and restaurant are situated on the ground floor. Group therapy rooms and crisis services are also located here. Consultation rooms are on the first floor. By doing this, there is an integration of the therapy and the surroundings. The living part is on the four upper floors, with a different unit on each floor. The patients needing the most supervision stay in the closed unit on the second floor. The patients needing the least supervision stay on the fifth floor, consisting mostly of bedrooms for follow-up treatment, where the need for supervision is very low. Each unit has access to its own private roof-terrace.
LOCATION
Utrecht, NL
CLIENT
The Foundation of Altrecht
YEAR
DESIGN 2000 - 2004, EXECUTION 2005 - 2007
PROGRAM
Psychiatric Hospital
SIZE
14.500 m2
TEAM
Don Murphy, Skafte Aymo Boot, Frank Konings, Leon Teunissen, Angelique Haver, Martijn Prins
COLLABORATORS
Van Rossum Raadgevende Ingenieurs, Nelissen Ingenieurs,
PHOTOGRAPHY
Jeroen Mush







