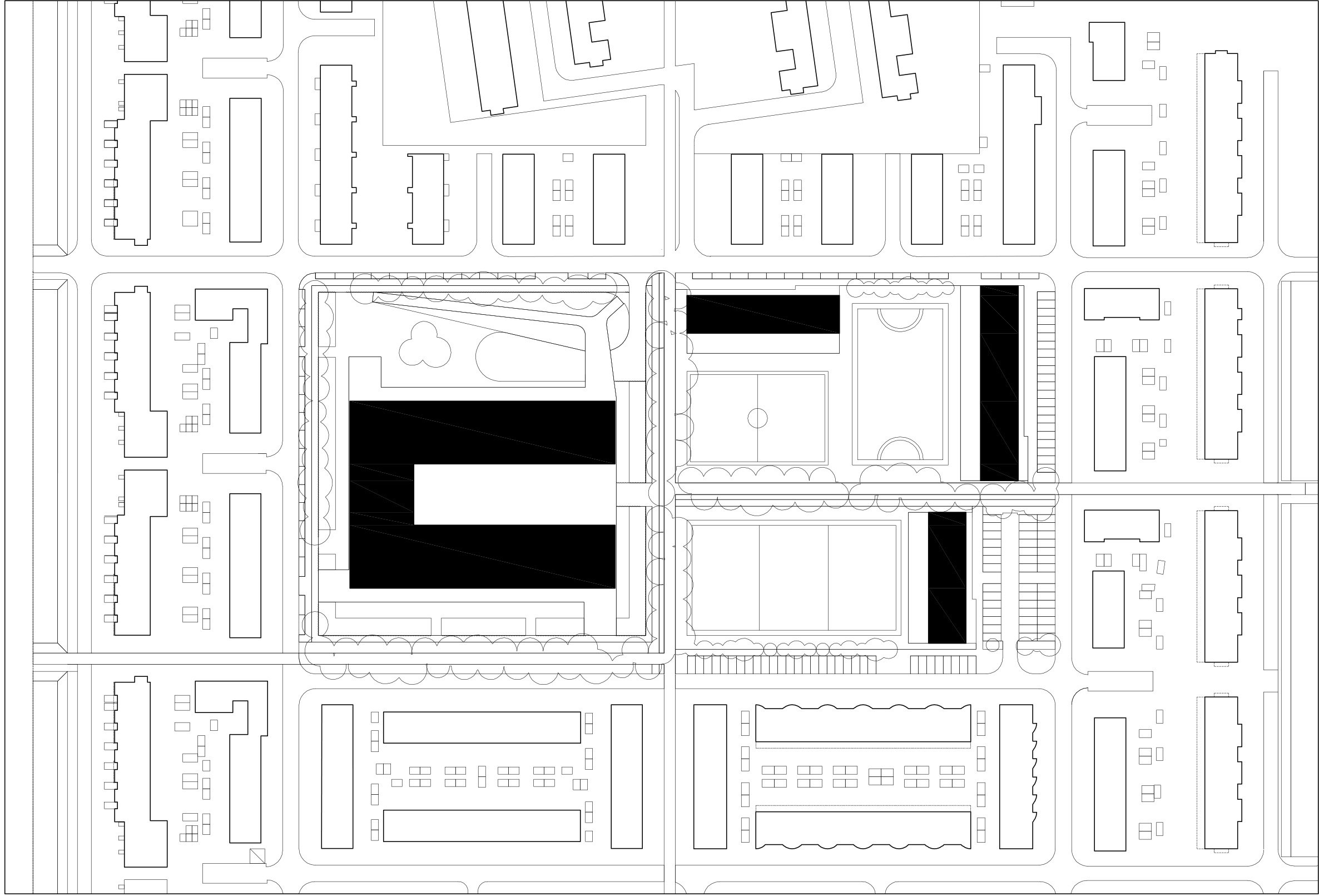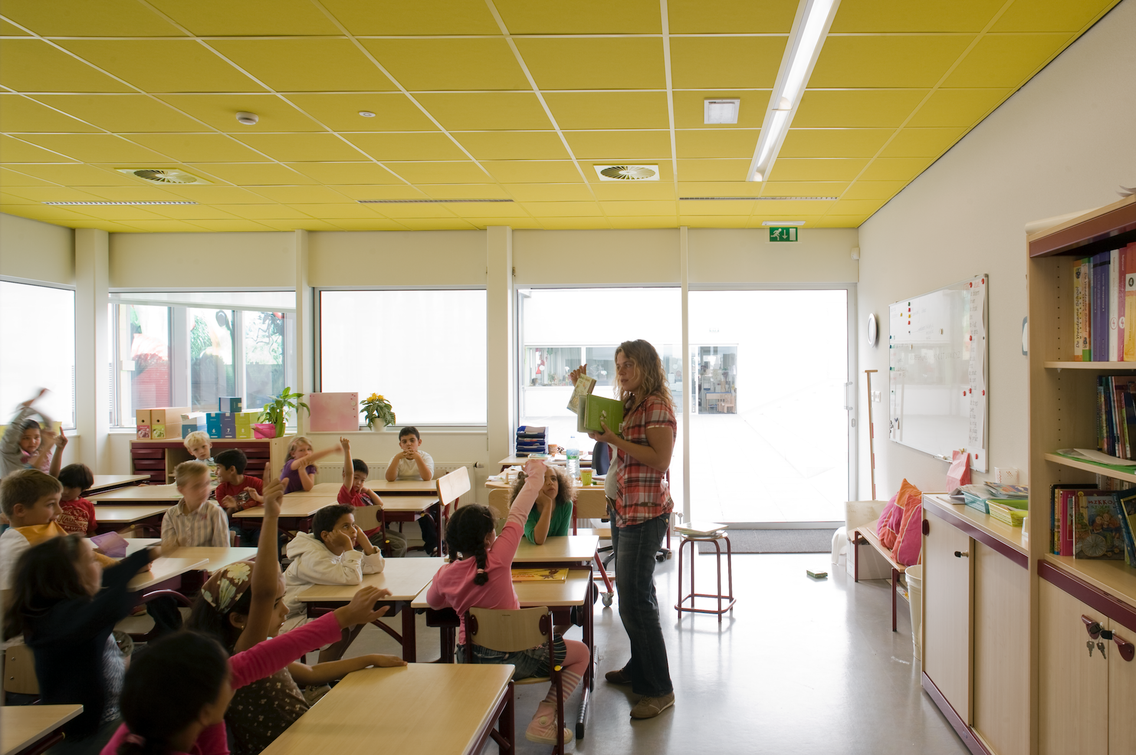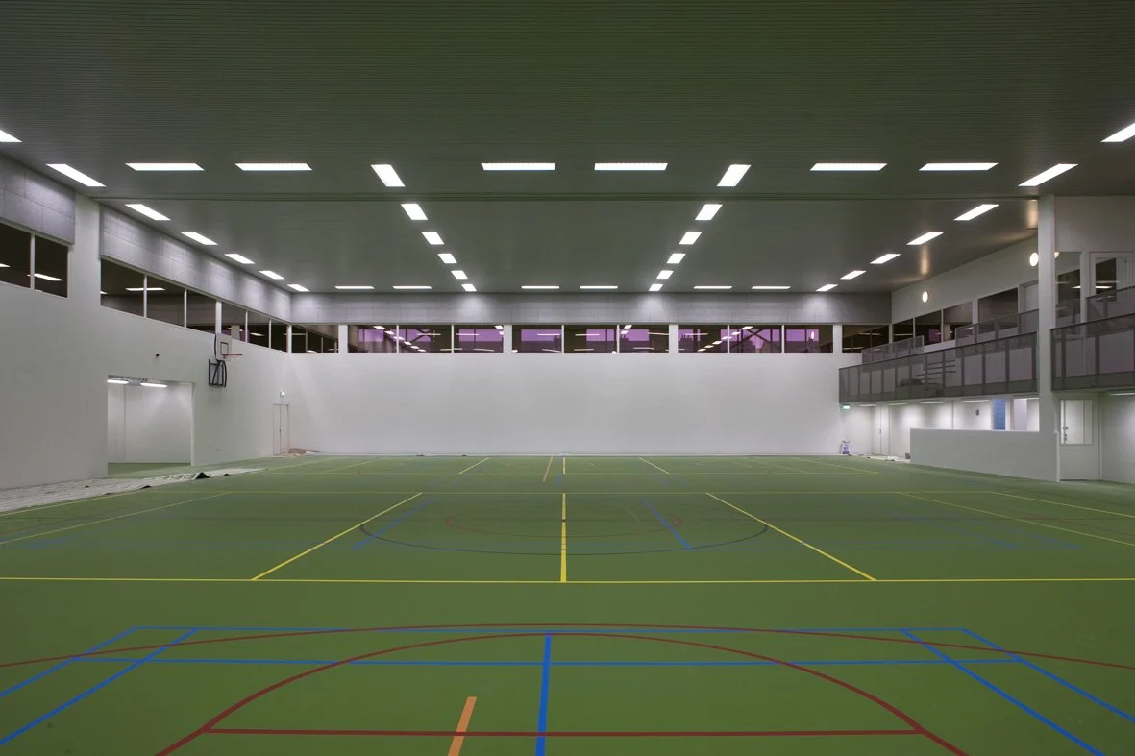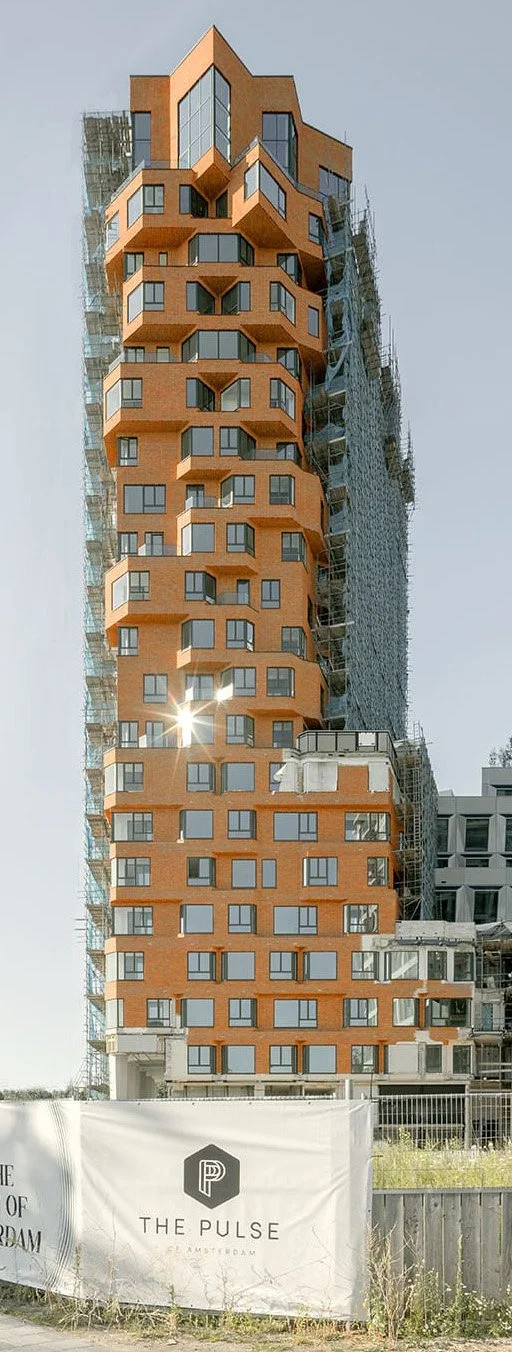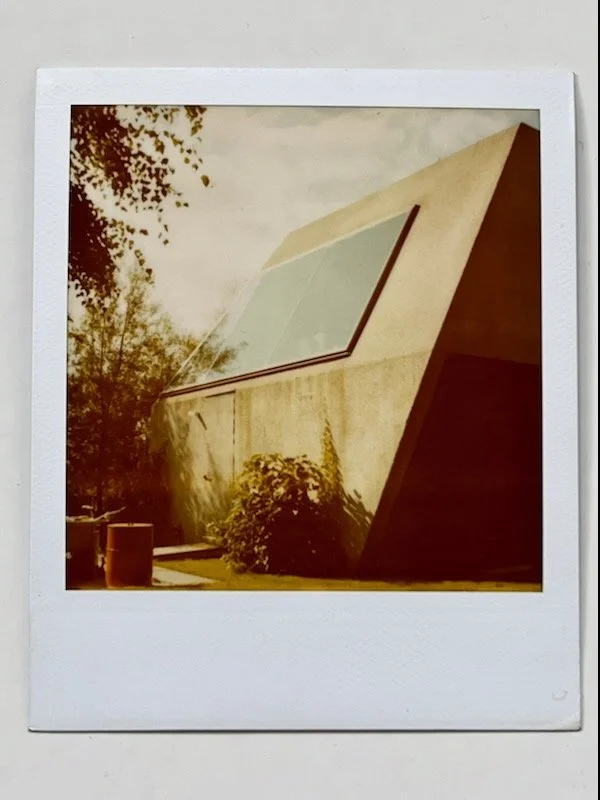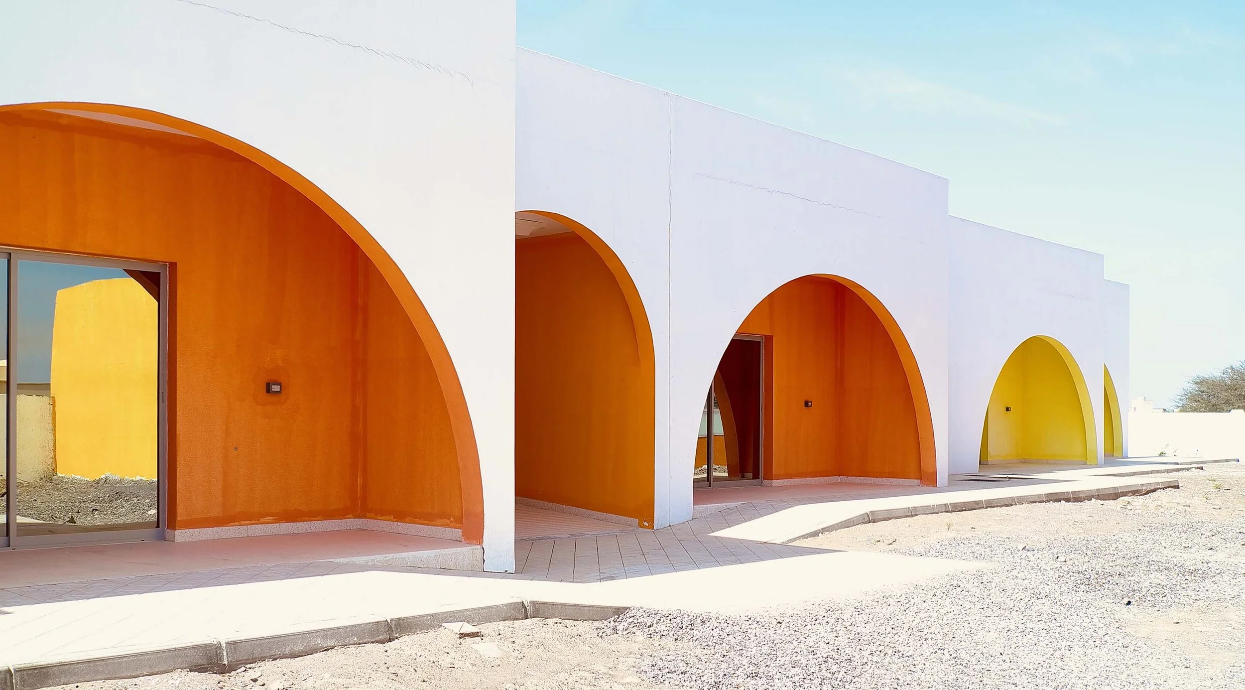
KCN SCHOOL
KC Noord could be described as a new building typology. The programme contains 2 primary schools (a catholic and a non-denominative), a day care for physically challenged children and three crèches. These form the Children’s Cluster Complex, together with a community centre, a professional sports hall, a small theatre and a restaurant. It is the largest school complex in Leidsche Rijn, the largest suburb development area of the Netherlands. Therefore, KC Noord is an important community centre for its residents.
The project has at least ten different clients, each with their own requirements. It was agreed at an early stage that rather than building separate buildings, one building would create the possibility for a more diverse environment for the different users.
The two schools are situated on the uppermost floor and wrap around the side walls of the sports hall. Its roof is used as a school playground.

The whole building is clad in 5x5cm white mosaic tiles, with the exception of the first floor. Here, coloured glass and coloured epoxy floor material are applied. Each user has been given a different colour highlight on the internal walls and ceilings. The variation makes each part of the program identifiable from the exterior and breaks up the scale of the building. Together the colours form a childlike and fresh palette of the typical English “Liquorice all sorts”.
The sports hall, which may not have direct daylight (a black box) has been placed in the centre of the complex and forms a central hall. Since it is a requirement by law that toddlers should have direct access to outdoor spaces, the crèches are situated on the ground floor and wrap around the sports hall. The floor above is the middle element of the building and accommodates the public and shared spaces: the community centre, restaurant, after-school activities, sports hall tribunes and a theatre. This is the most important floor – an exchange space for the different users and public – and has been given optimum access by internal staircases and a large, external walkway. This can be accessed from the ground by three large staircases and a long ramp.
Ground Floor
First Floor
Second Floor

LOCATION
Leidsche Rijn, Utrecht
CLIENT
Municipality of Utrecht
YEAR
2002 - 2007
PROGRAM
11700 m2 Educational building
TEAM VMX
Johan Selbing, Frank Konincks, Aldrik Stegenga, Rob Otten
COLLABORATORS
Van Rossum Raadgevende Ingenieurs, Schreuder Groep (E) Grontmij Technical Management (W), Grontmij Technical Management, Bouwbedrijf De Vries, Nieuwegein, Bethany de Forrest (Art)
PHOTOGRAPHY
Christian Richter

