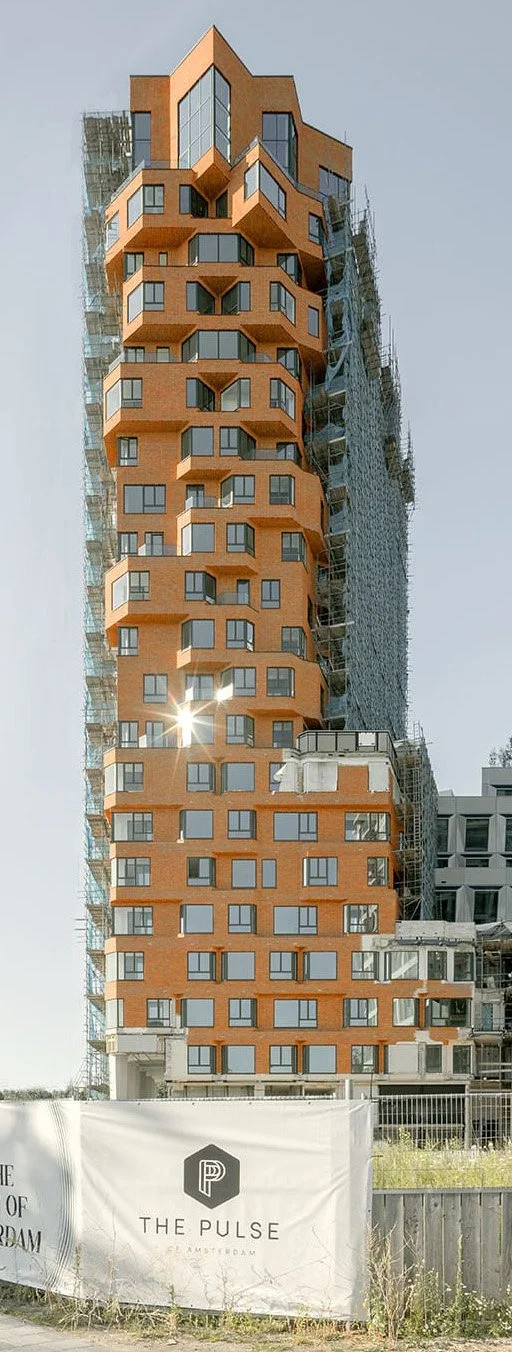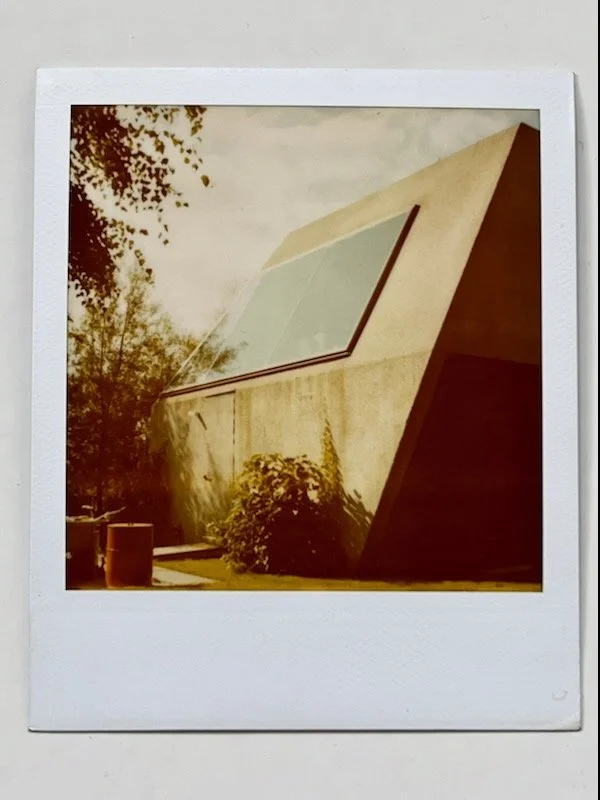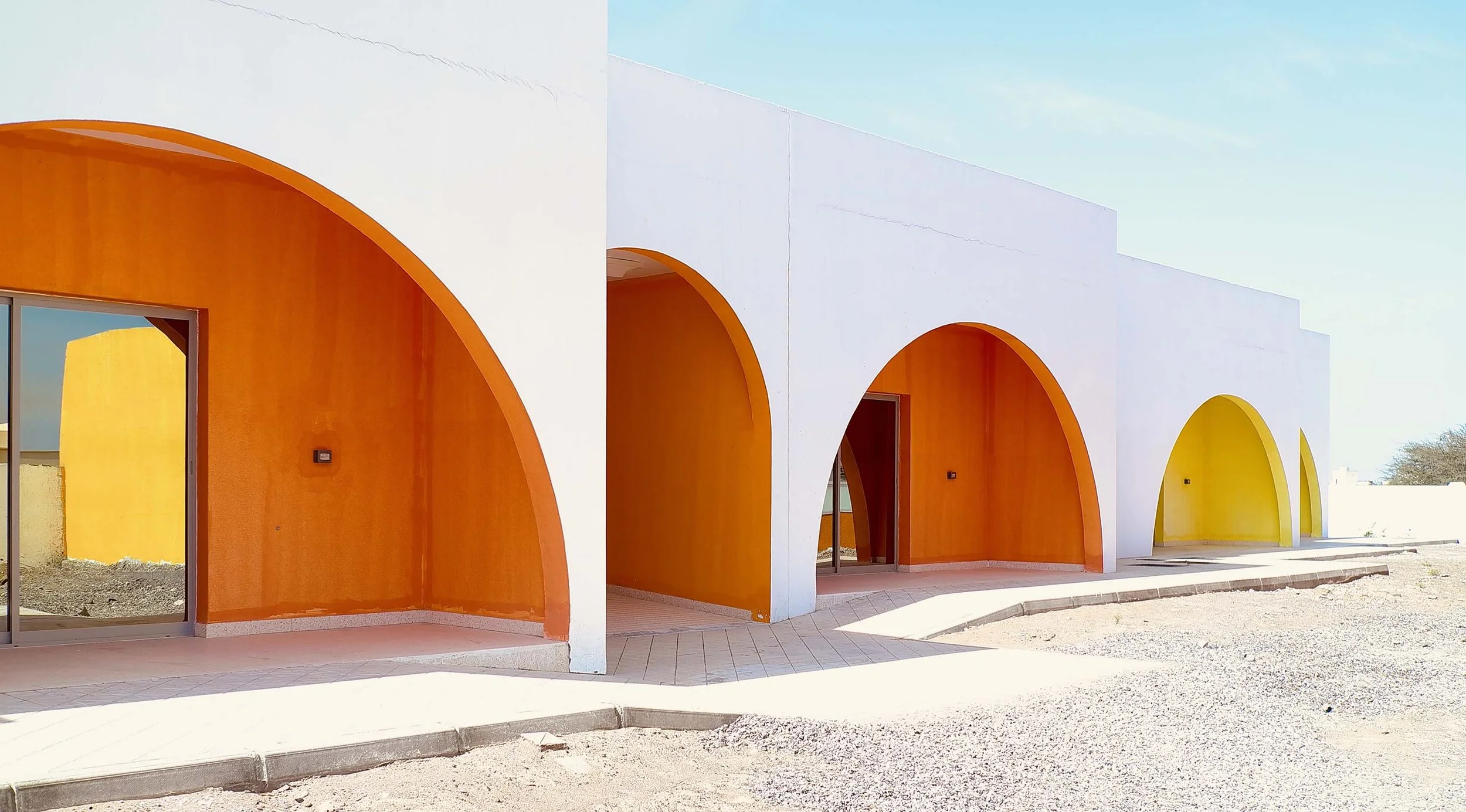
KCN HOUSING
For project developer Edwin Oostmeijer VMX designed 44 units divided in 3 blocks in Leidsche Rijn. Adjacent to the school, also a VMX design, the project is a refreshing oasis in the abundance of traditional brick family houses. At the level of the district, the project functions as a central public space for this new housing district.
The three housing blocks are slightly raised from the ground in order to create a distance to the sports fields and offer a better view. Parking is placed close to the entrances. The three blocks vary in length, dependant on their location, but have an identical setup.
The design integrates two different housing types: one above and one below. This dual system is repeated over three blocks. On the ground floor of each bay, the entrances of both houses are situated. The ground level contains the living-room and kitchen of the house below, adjacent to a garden. For the house above, the entrance leads directly to the first floor. At this level each house uses half of the bay for a bedroom (with an optional second bedroom). The house above has its living-room and kitchen on the second floor, with a roof terrace and a wide view. The houses above (110 m2) are larger than the ones below (93 m2). Due to a maximisation of the internal organisation, both housing types are very light and spacious.


LOCATION
Vleuterweide, Leidsche Rijn
CLIENT
Edwin Oostmeijer Projectontwikkeling
YEAR
2002 - 2006
PROGRAM
Residential, 44 units
SIZE
5.100 m2
TEAM
Don Murphy, Johan Selbing, Frank Konincks
COLLABORATORS
Van Rossum Raadgevende Ingenieurs, Schreuder Groep (E) Grontmij Technical Management (W), Grontmij Technical Management, Bouwbedrijf De Vries, Nieuwegein, Bethany de Forrest (Art)
PHOTOGRAPHY
Luuk Kramer








































