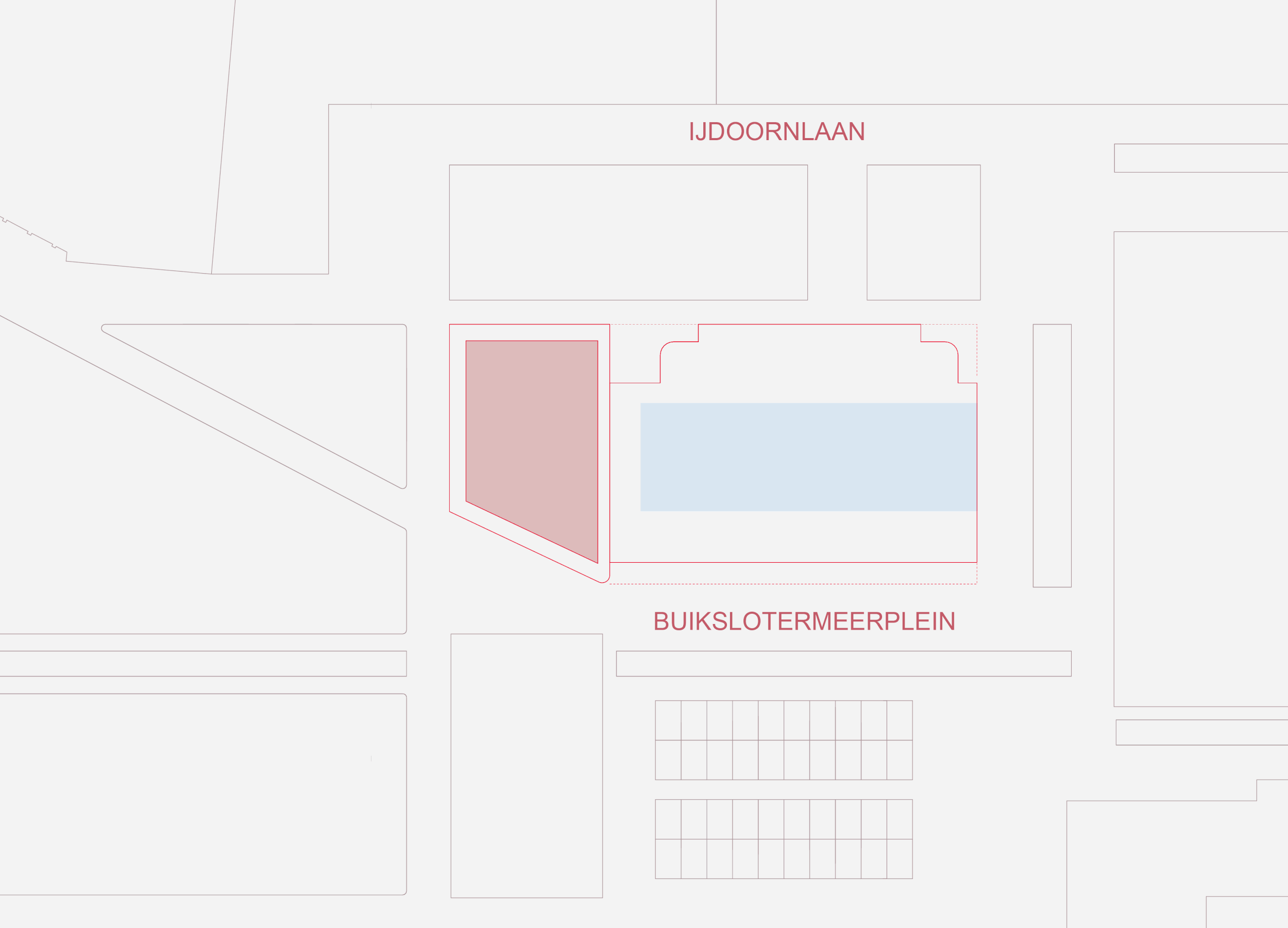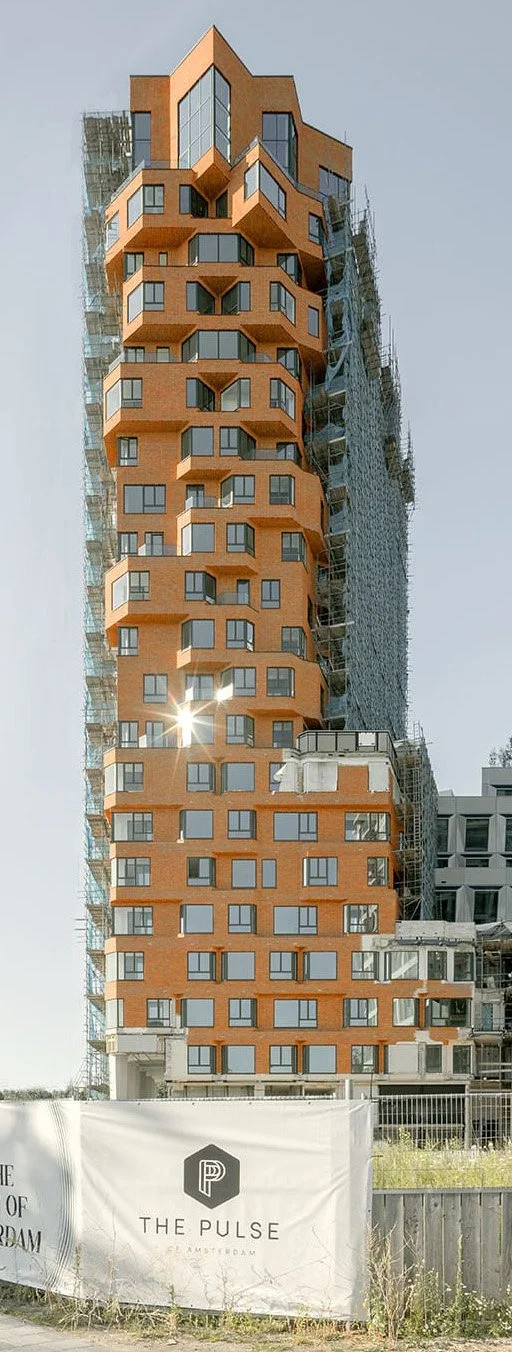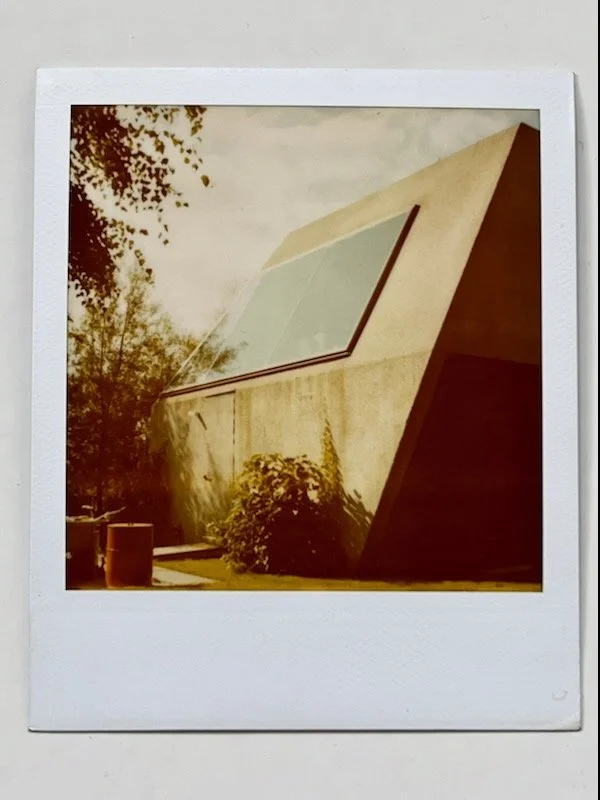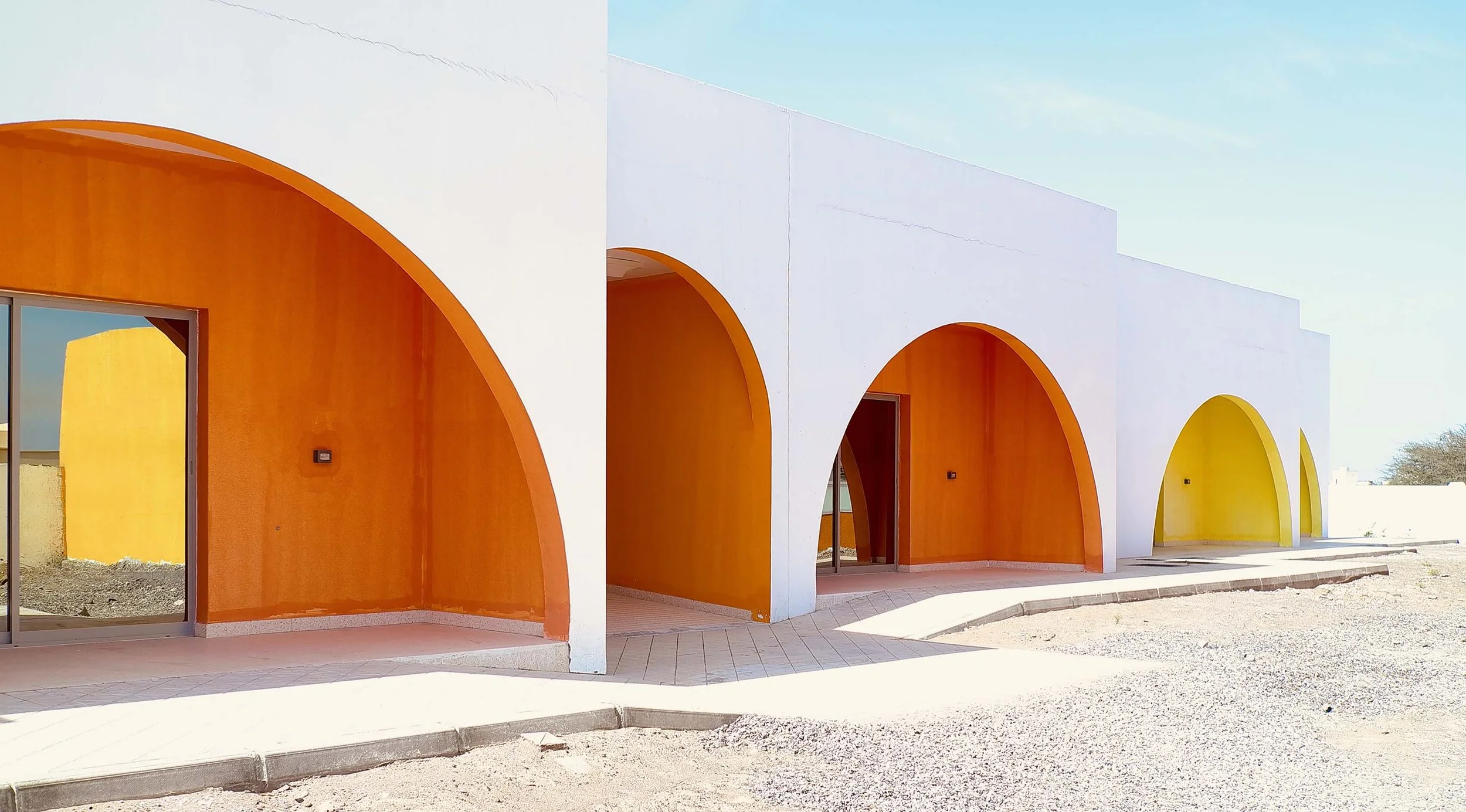
hartje noord
Hartje Noord is the winner of the Buikslotermeerplein competition, a love letter to Amsterdam Noord!
VMX Architects won this competition curated by the Municipality of Amsterdam in collaboration with VORM Development with support of Arup for structural design and MEP.
The project is a generous and affordable residential tower rising 70 meters, respectfully complementing the existing ‘t Warderschip. Community participation with existing and new residents is at the heart of the design. It defines the communal spaces from plinth to the shared roof terraces. With 114 apartments of 60 m2 Hartje Noord is a strong, social addition to Amsterdam-Noord’s skyline.
BUIKSLOTERMEERPLEIN
The Buikslotermeerplein is set to grow into the vibrant heart of Amsterdam Noord in the coming years, strengthened by the extension of the metro line to the area. In addition to shopping, there will be more space for living, working, and leisure. Around 3,000 new homes will be built in total. The public spaces will also be improved, with more greenery, inviting places to relax, and areas for sports and recreation.
Haartje Noord is one of the first projects at the center of this transformation. Prominently located at a newly created green public square, it stands out along the main axis between the tram station and the existing Buikslotermeerplein shopping center.
Generosity
The 70-meter-high tower is an addition and extension to an existing low-rise residential building next door. In their design, VMX Architects deliberately chose not to use the full allowable building envelope. On the side facing the existing building, the tower is set back to create more daylight and open views for the neighboring residences — a generous gesture toward the surrounding context.
The resulting floor plan, shaped by these strategic cuts to preserve light, views, and privacy, naturally forms the outline of a heart.
114 Apartments of 60 m²
Each floor of this affordable residential building consists of six apartments of approximately 60 m². The unique shape of the building ensures that almost every living room enjoys two different views. Positioned at the corners of the “heart”-shaped floor plan, the living rooms open up like bay windows, offering vistas in two directions.
The facade displays a strong sense of plasticity. Every apartment features a generous outdoor space with an integrated planter connected to the living room. There are two types of outdoor spaces: one more sheltered, providing privacy and shading, and another more open, allowing for light and far-reaching views.
This duality gives the facade its distinctive character — as if the building itself is looking out in multiple directions.
SHARED PENTHOUSE
Instead of being covered with solar panels and technical installations, the roof accommodates a shared penthouse, designed for use by both new and existing residents and their guests. This communal rooftop (outside) space offers panoramic views — overlooking the center of Amsterdam on one side and the natural landscapes of North Holland on the other.
The tower rises from a plinth containing office and commercial spaces, seamlessly connecting the new development with the existing buildings to form a unified architectural ensemble.
LOCATION
Amsterdam Noord, Buikslotermeerplein
CLIENT
VORM Development B.V
YEAR
2025
STATUS
On going, Completion 2028
PROGRAM
10.000 m2 residential
TEAM
Julia Landreau, Julia Parton, Shaya Fallahi, Erik Burger op Vollenbroek, Don Murphy, Maarten Kempenaar
COLLABORATORS
Aurp
IMAGES
WAX, VMX Architects




































