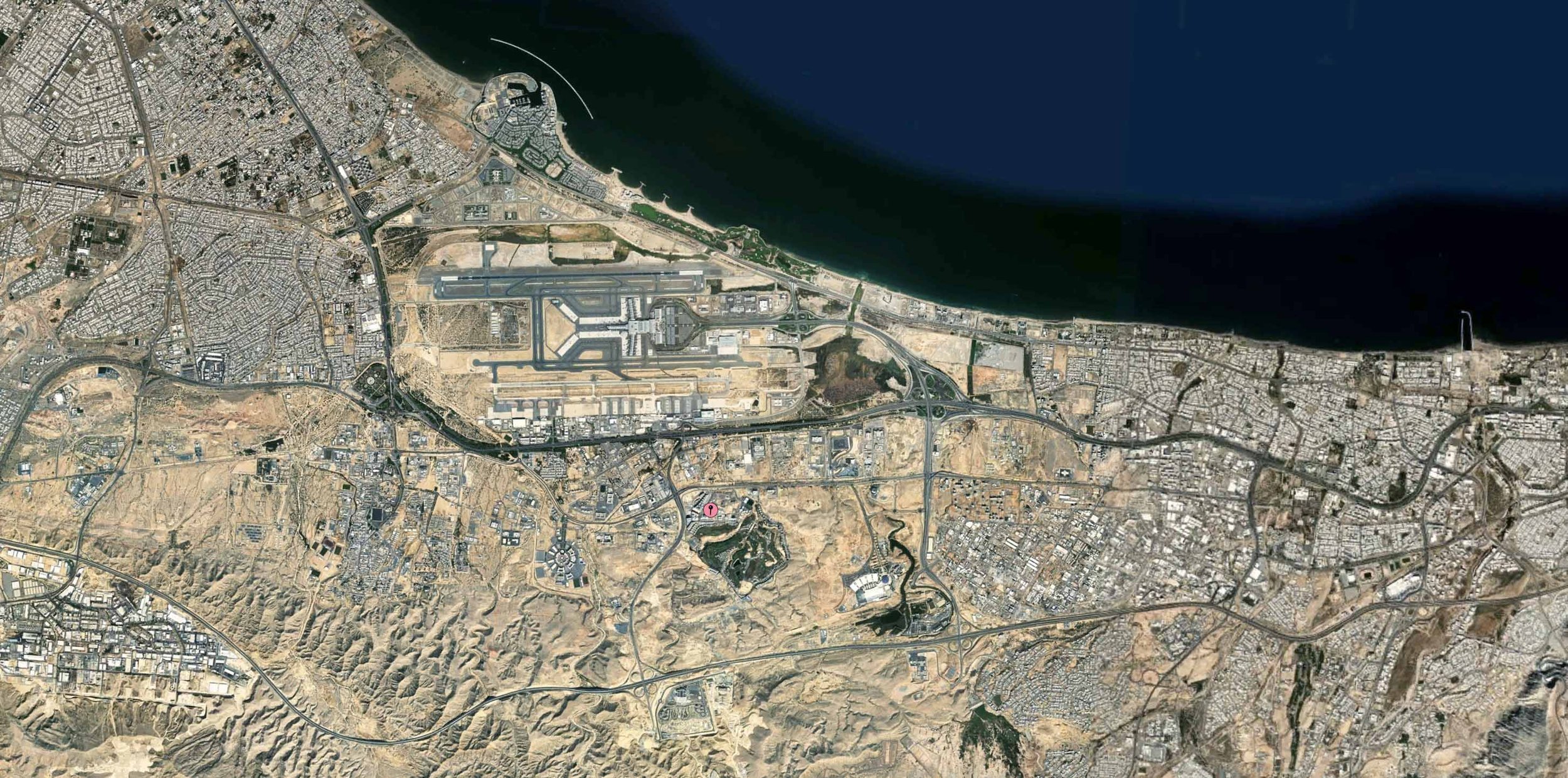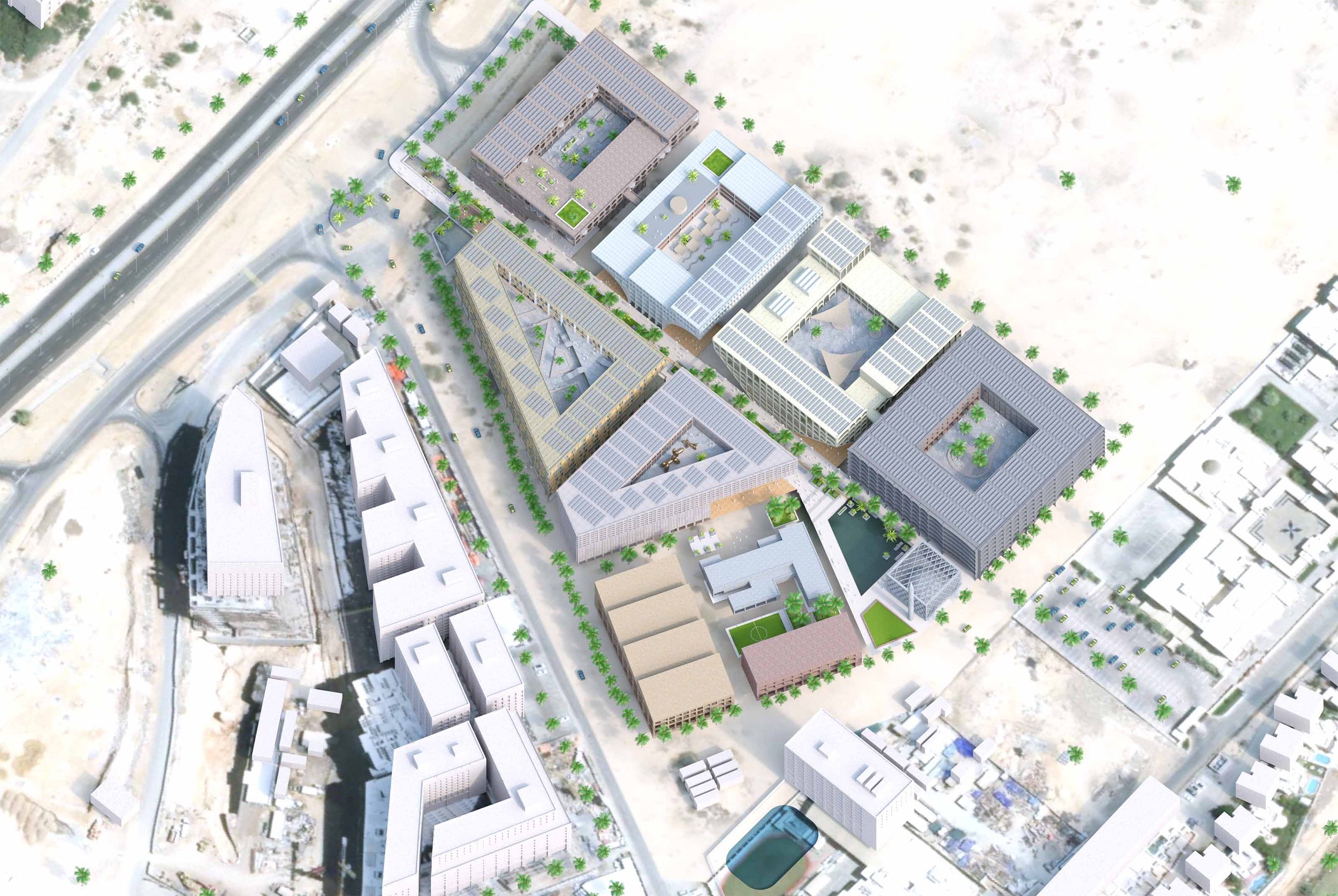
ICEM
The International College of Engineering and Management is located south of Muscat International Airport in Oman. VMX ARCHITECTS is commissioned to redesign the campus and to introduce a new master plan.
The college provides education that prepares students in the areas of engineering and management for national and international markets through innovation and research. As an international institution of higher and professional education one of its focus points is research and community engagement. The assignment of the master plan is to give shape to an innovative and sustainable learning environment, subsequently to design an inspiring living environment for the international community of ICEM.
The aim of the master plan is to accommodate sustainable design solutions that address prefabrication, modular building techniques, mobility, energy use and climate adaptation.
The master plan for the International College of Engineering and Management is designed as a sloped landscape with six different city blocks. The position and size of the city blocks are defined by the urban fabric, the position of the adjacent buildings and the existing streets on the west side of the plot. By introducing a new street on the east side the site becomes available from al directions. Central in the master plan is campus axis, that provides a pedestrian area between the blocks. As a central space the campus axis forms a connection between the different faculties. The corner positions
of the block are dedicated to public space providing a covered area protected from sunlight. Moreover these area’s highlight the main entrance of the university buildings. Subsequently, the upper floors of the city- blocks are dedicated to student housing, faculty residential programme providing an environment mixed with university facilities and living.
Each building block has on its main corners an area dedicated to pubic space. Assigned in the master plan the corners have a maximum percentage of 25% built volume. These area’s are designed to highlight the main entrance and to provide covered space. Each block has its own type of space articulating a stepped, circular, diagonal or cantilevering volume. Additionally, to corners setbacks are articulated through a continuous route along the campus axis to ensure sun-protected area’s.
LOCATION
Muscat, Sultanate of Oman
CLIENT
International College for Engineering and Management
YEAR
2021 - On Going
TYPOLOGY
Educational Campus
TEAM
Shaya Fallahi, Don Murphy, Conor Murphy, Gianna Bottema, Ines Quinteiro


















